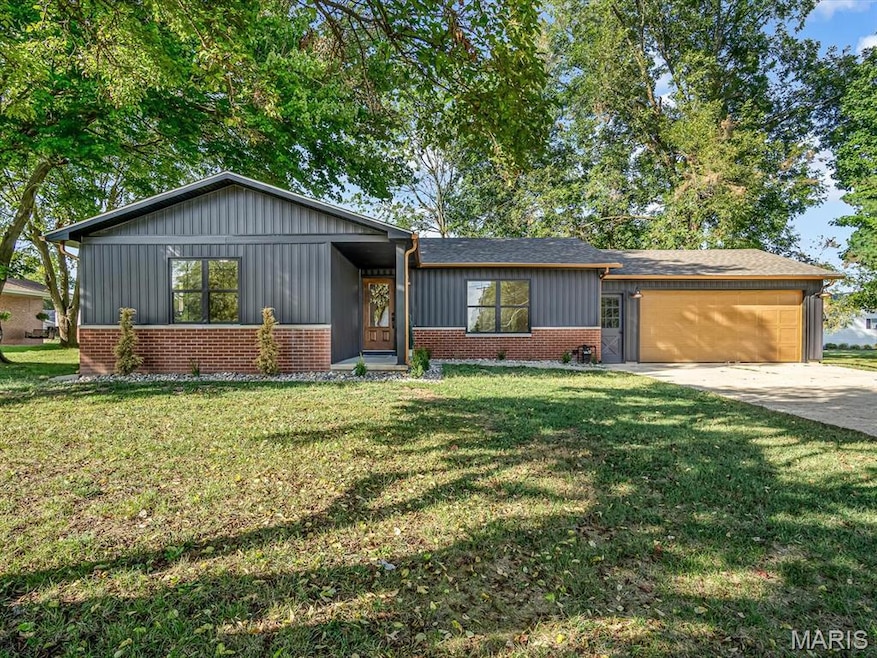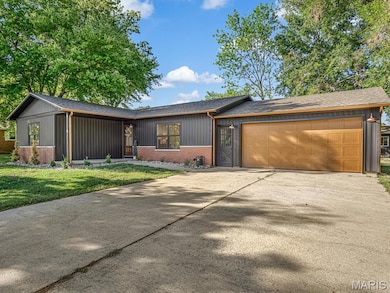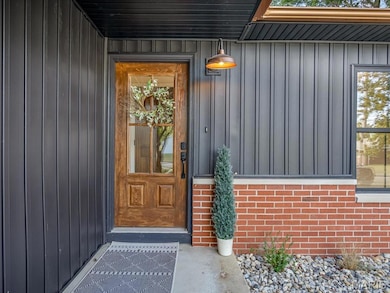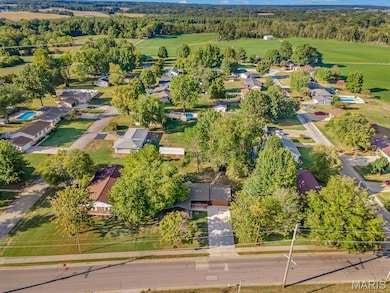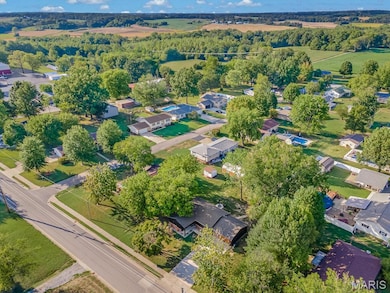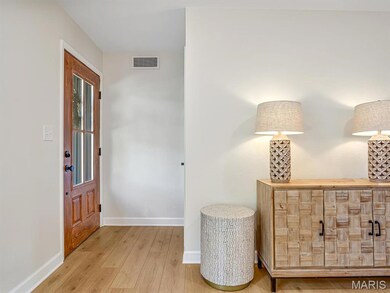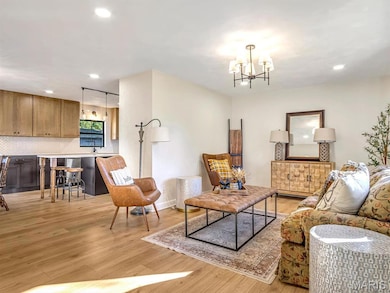1105 W Shawneetown Trail Steeleville, IL 62288
Estimated payment $1,320/month
Highlights
- Open Floorplan
- No HOA
- Eat-In Kitchen
- Ranch Style House
- 3 Car Attached Garage
- Patio
About This Home
This stunningly renovated 3 bedroom, 2 bathroom home is truly move-in ready, offering modern style and thoughtful upgrades throughout. From the bold black exterior to the bright, open interior, every detail has been refreshed to create a home that feels brand new. Inside, you’ll find a spacious floor plan with custom cabinetry, brand-new appliances, and a gas range designed for everyday living and entertaining. The bathrooms showcase gorgeous finishes, with one featuring a tiled tub/shower surround and the other a sleek walk-in shower. A convenient main-level laundry includes a new stackable washer and dryer set, adding to the home’s turn-key appeal. The 2-car attached garage provides comfort and storage, while the 16’ x 24’ workshop with both a walk-in door and overhead door offers space for projects, hobbies, or larger equipment. Outside, the semi-private yard and patio create the perfect setting for relaxing or hosting. With every surface and system updated, this home blends style, function, and peace of mind—ready for its new owners to move in and enjoy.
Home Details
Home Type
- Single Family
Est. Annual Taxes
- $1,110
Year Built
- Built in 1968
Lot Details
- 0.33 Acre Lot
- Few Trees
- Back and Front Yard
Parking
- 3 Car Attached Garage
- Driveway
Home Design
- Ranch Style House
- Vinyl Siding
Interior Spaces
- 1,212 Sq Ft Home
- Open Floorplan
Kitchen
- Eat-In Kitchen
- Gas Oven
- Kitchen Island
Bedrooms and Bathrooms
- 3 Bedrooms
- 2 Full Bathrooms
Laundry
- Laundry on main level
- Stacked Washer and Dryer
Outdoor Features
- Patio
Schools
- Steeleville Dist 138 Elementary And Middle School
- Steeleville High School
Utilities
- Forced Air Heating and Cooling System
- Heating System Uses Natural Gas
- Natural Gas Connected
Community Details
- No Home Owners Association
- Building Fire Alarm
Listing and Financial Details
- Assessor Parcel Number 17-078-006-00
Map
Home Values in the Area
Average Home Value in this Area
Tax History
| Year | Tax Paid | Tax Assessment Tax Assessment Total Assessment is a certain percentage of the fair market value that is determined by local assessors to be the total taxable value of land and additions on the property. | Land | Improvement |
|---|---|---|---|---|
| 2024 | $1,908 | $43,020 | $3,365 | $39,655 |
| 2023 | $1,763 | $40,580 | $3,175 | $37,405 |
| 2022 | $1,110 | $40,200 | $3,145 | $37,055 |
| 2021 | $1,104 | $40,315 | $3,330 | $36,985 |
| 2020 | $1,679 | $38,347 | $3,168 | $35,179 |
| 2019 | $1,133 | $34,325 | $2,840 | $31,485 |
| 2018 | $1,630 | $37,843 | $3,131 | $34,712 |
| 2017 | $1,215 | $33,985 | $2,810 | $31,175 |
| 2016 | $1,170 | $35,890 | $2,965 | $32,925 |
| 2015 | $1,563 | $34,145 | $2,820 | $31,325 |
| 2014 | $1,563 | $35,645 | $2,945 | $32,700 |
| 2013 | $1,561 | $34,355 | $2,840 | $31,515 |
Property History
| Date | Event | Price | List to Sale | Price per Sq Ft | Prior Sale |
|---|---|---|---|---|---|
| 10/30/2025 10/30/25 | Price Changed | $233,000 | -0.9% | $192 / Sq Ft | |
| 09/26/2025 09/26/25 | For Sale | $235,000 | +117.6% | $194 / Sq Ft | |
| 04/08/2025 04/08/25 | Sold | $108,000 | -10.7% | $89 / Sq Ft | View Prior Sale |
| 03/29/2025 03/29/25 | Pending | -- | -- | -- | |
| 01/23/2025 01/23/25 | For Sale | $121,000 | +12.0% | $100 / Sq Ft | |
| 01/23/2025 01/23/25 | Off Market | $108,000 | -- | -- |
Purchase History
| Date | Type | Sale Price | Title Company |
|---|---|---|---|
| Warranty Deed | $106,000 | None Listed On Document |
Source: MARIS MLS
MLS Number: MIS25066009
APN: 17-078-006-00
- 0 Victorian Dr Unit B MAR24046779
- 0 Victorian Dr Unit A MAR24046752
- 203 E Jenkins St
- 510 S Charles St
- 304 Crestview Dr
- 404 E Massachusetts St
- 607 E Hancock St
- 306 W Plum St
- 405 S 3rd St
- 310 E Almond St
- 901 E Pine St
- 0000 Roseborough Rd
- 202 Jeremiah St
- 1114 Broadway
- 1020 Krause Ave
- 929 State Route 4
- 4427 Chester Rd
- 1117 Puxico Rd
- 402 W Hetherington St
- 331 S Harshaw St
- 81 Cripple Creek Rd
- 846 7th St
- 21 E Saint Joseph St
- 21 E St Joseph St
- 2015 Herbert St
- 1103 Sandra Ct Unit 1103 A
- 2107 Edith St Unit c
- 102 S 19th St Unit 1
- 629 Maple St
- 225 S 13th St
- 1210 Black Diamond Dr
- 1170 New Era Rd
- 400 N Oakland Ave
- 420 W Hickory St Unit A
- 805 W Main St
- 413 W Main St Unit 1
- 504 S Rawlings St
- 408 S Poplar St
- 516 S Rawlings St
- 412 S Poplar St
