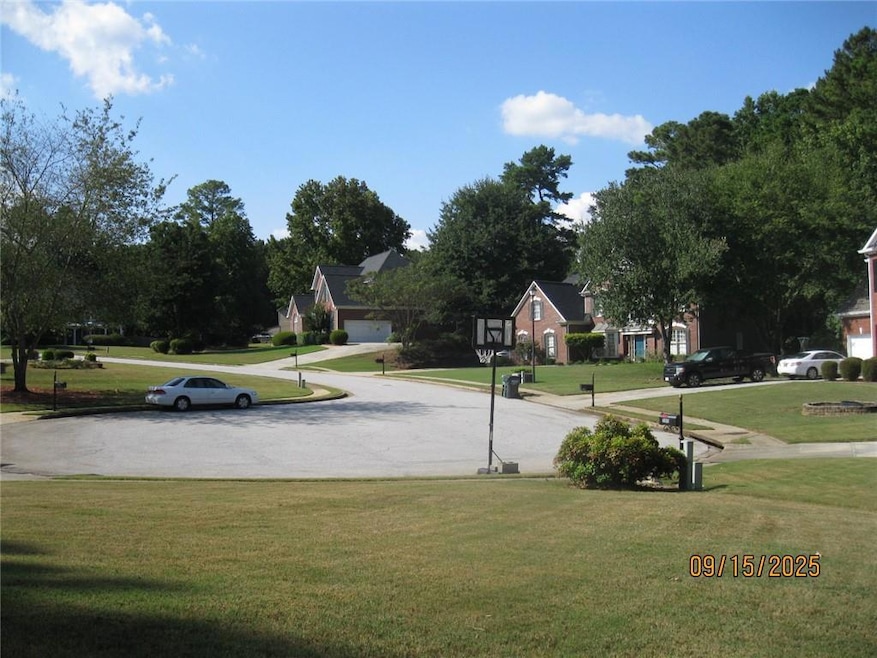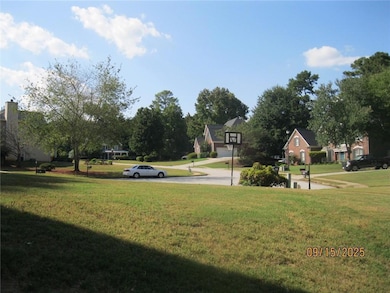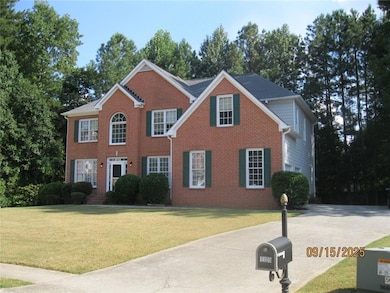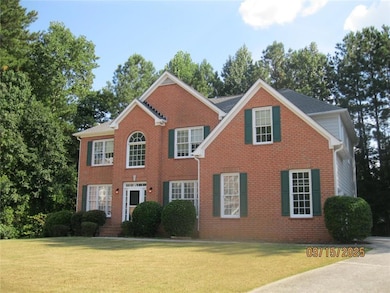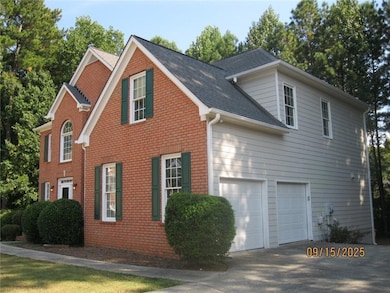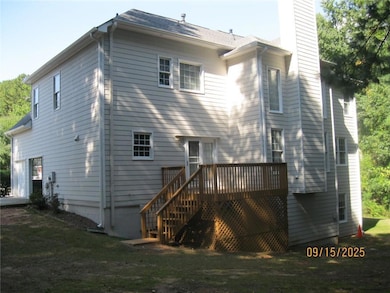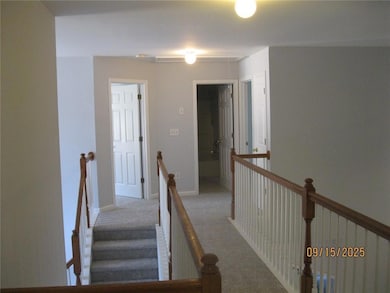1105 Wake Robin Cir SW Lilburn, GA 30047
5
Beds
2.5
Baths
3,193
Sq Ft
0.5
Acres
Highlights
- Sitting Area In Primary Bedroom
- Dining Room Seats More Than Twelve
- Private Lot
- Gwin Oaks Elementary School Rated A
- Deck
- Traditional Architecture
About This Home
Best school of Gwinnett County, close to shopping center, restaurant , farmer's market..... beautiful cul-de-sac lot , very private. Master bedroom with sitting area, full basement. New carpet, new paint, new appliance.
Home Details
Home Type
- Single Family
Est. Annual Taxes
- $7,971
Year Built
- Built in 1999
Lot Details
- 0.5 Acre Lot
- Lot Dimensions are 69x149x242x154
- Cul-De-Sac
- Landscaped
- Private Lot
- Level Lot
- Garden
- Back and Front Yard
Parking
- 2 Car Garage
- Parking Pad
- Parking Accessed On Kitchen Level
- Garage Door Opener
- Driveway Level
Home Design
- Traditional Architecture
- Composition Roof
- Brick Front
- HardiePlank Type
Interior Spaces
- 3,193 Sq Ft Home
- 2-Story Property
- Ceiling height of 10 feet on the lower level
- Ceiling Fan
- Factory Built Fireplace
- Fireplace With Glass Doors
- Fireplace With Gas Starter
- Window Treatments
- Two Story Entrance Foyer
- Family Room with Fireplace
- Living Room
- Dining Room Seats More Than Twelve
- Formal Dining Room
- Home Office
- Computer Room
- Bonus Room
- Pull Down Stairs to Attic
Kitchen
- Open to Family Room
- Eat-In Kitchen
- Gas Range
- Microwave
- Dishwasher
- Kitchen Island
- Laminate Countertops
- White Kitchen Cabinets
Flooring
- Wood
- Carpet
- Vinyl
Bedrooms and Bathrooms
- Sitting Area In Primary Bedroom
- Walk-In Closet
- Dual Vanity Sinks in Primary Bathroom
- Separate Shower in Primary Bathroom
- Soaking Tub
Laundry
- Laundry Room
- Laundry on main level
- Dryer
Unfinished Basement
- Basement Fills Entire Space Under The House
- Interior and Exterior Basement Entry
Home Security
- Security System Owned
- Fire and Smoke Detector
Outdoor Features
- Deck
Schools
- Gwin Oaks Elementary School
- Five Forks Middle School
- Brookwood High School
Utilities
- Zoned Heating and Cooling System
- Heating System Uses Natural Gas
- Underground Utilities
- Gas Water Heater
- Phone Available
Community Details
- Application Fee Required
- Brookwood Corners Subdivision
Listing and Financial Details
- Security Deposit $2,995
- $200 Move-In Fee
- 12 Month Lease Term
- $75 Application Fee
- Assessor Parcel Number R6087 290
Map
Source: First Multiple Listing Service (FMLS)
MLS Number: 7656530
APN: 6-087-290
Nearby Homes
- 3270 Royal Creek Way SW
- 2936 Spanish Oak Dr SW
- 3205 Alcazar Dr SW
- 0000 Golden Cir SW
- 0 Golden Cir SW Unit 10639989
- 3222 Martin Dr SW
- 1201 Barkwood Ct
- 3316 Alcazar Dr SW
- 1349 Oak Rd SW
- 3321 Newburn St SW
- 3642 Preservation Cir
- 1221 Martin Nash Rd SW
- 3190 Wood Springs Trace SW
- 1141 Holly Hills Dr SW
- 5299 Noble Village Way
- 5099 Noble Village Way
- 3203 Westbrook Trace
- 3142 Preservation Cir
- 1056 Oak Rd SW
- 2945 Sawgrass Trail SW
- 903 Misty View Ct
- 2936 Spanish Oak Dr SW
- 3038 Brookwood Oak Ln SW
- 973 Ashwood Green Ct
- 2794 Nathan Ct SW
- 1152 Holly Hills Dr SW Unit 4
- 1214 Hollytree Ct
- 3152 Westbrook Trace
- 3364 Dearwood Dr SW
- 1360 Sugar Glen Ct
- 1416 Manchester Ct SW
- 1526 Lechemin Dr
- 3331 Hansen Way
- 1576 Ember Cir
- 1576 Ember Cir SW
- 512 Oak Rd SW
- 2714 Wood Gate Way
- 3233 River Oak Place
