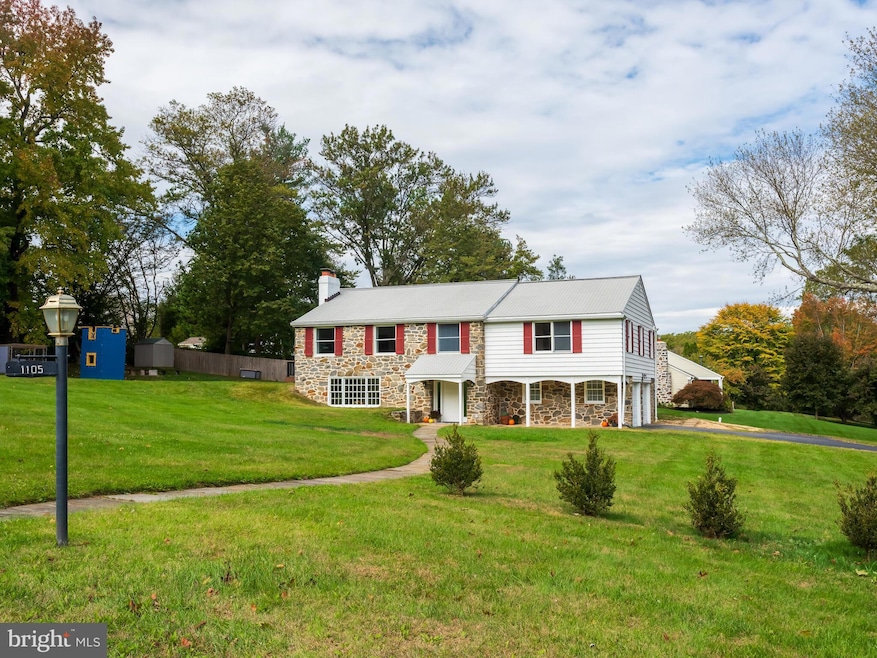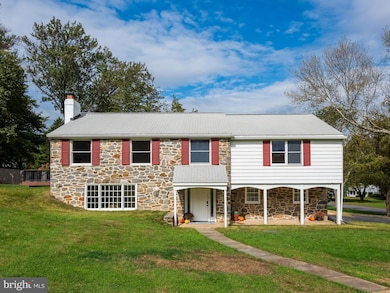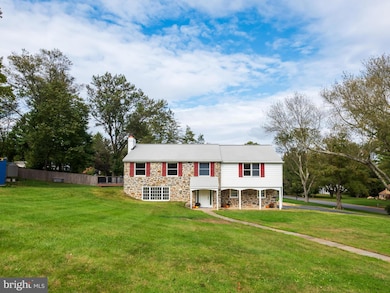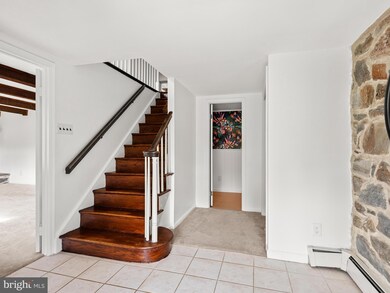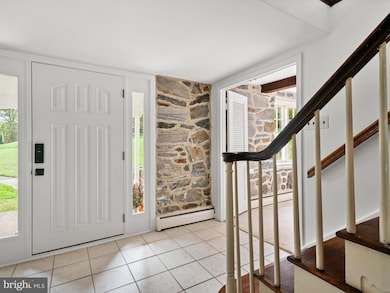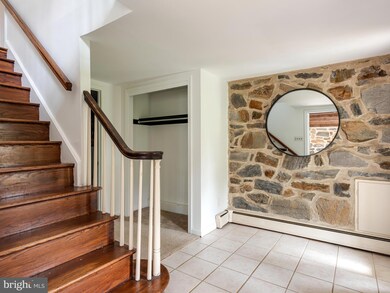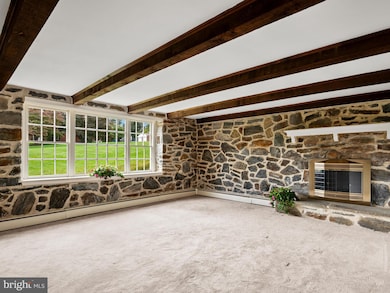1105 Waterloo Rd Berwyn, PA 19312
Estimated payment $5,078/month
Highlights
- Colonial Architecture
- Solid Hardwood Flooring
- Corner Lot
- Beaumont Elementary School Rated A+
- 2 Fireplaces
- No HOA
About This Home
Welcome to this charming 3-bedroom, 2.5 bath single-family home located in the highly sought-after Easttown Township, within the prestigious School District of Tredyffrin-Easttown and the esteemed Beaumont Elementary.
Step inside through the brand-new front door and be greeted by a spacious family room, complete with a cozy stone fireplace, perfect for relaxing evenings. This level also features a convenient powder room, a well-appointed laundry room with ample storage, and direct access to the attached two-car garage.
On the upper main level, you'll find a beautifully renovated kitchen, a true culinary delight. It boasts elegant quartz countertops, a dedicated coffee bar, a spacious island, a stylish tiled backsplash, and newer stainless steel appliances. From the kitchen, you can seamlessly transition to the dining room or step out onto the enclosed porch and new maintenance-free deck which overlooks a generous side yard - an ideal setting for entertaining friends and family.
The main level also includes a bright and inviting living room with a charming brick fireplace. The main bedroom offers a peaceful retreat with a walk-in closet and a private en suite bathroom. Two additional well-sized bedrooms and a convenient hall bathroom complete this level.
Throughout the home, you'll appreciate the timeless beauty of hardwood floors, abundant crown molding, and elegant char rail detailing. Modern updates include a new electrical panel, and the numerous windows ensure every room is filled with natural light, creating a warm and welcoming atmosphere.
This home is designed for comfortable living and effortless entertaining, all within a desirable community and top-rated school district. Great location for commuting and shopping, with easy access to major roads and airport. We invite you to experience the charm and elegance of this Easttown Township gem firsthand.
Listing Agent
(610) 952-7004 genevieve.biscardi@foxroach.com BHHS Fox & Roach-Media License #RS206938L Listed on: 10/19/2025

Co-Listing Agent
(610) 220-5630 karen.micek@foxroach.com BHHS Fox & Roach Malvern-Paoli License #RS206553L
Home Details
Home Type
- Single Family
Est. Annual Taxes
- $10,345
Year Built
- Built in 1964
Lot Details
- 1 Acre Lot
- West Facing Home
- Corner Lot
- Level Lot
- Back, Front, and Side Yard
- Property is in very good condition
Parking
- 2 Car Direct Access Garage
- Side Facing Garage
- Garage Door Opener
- Driveway
- Off-Street Parking
Home Design
- Colonial Architecture
- Brick Exterior Construction
- Stone Foundation
- Plaster Walls
- Shingle Roof
- Stone Siding
Interior Spaces
- 2,128 Sq Ft Home
- Property has 2 Levels
- Crown Molding
- 2 Fireplaces
- Wood Burning Fireplace
- Fireplace With Glass Doors
- Stone Fireplace
- Brick Fireplace
- Double Hung Windows
- Wood Frame Window
- Entrance Foyer
- Family Room
- Formal Dining Room
- Storage Room
- Flood Lights
Kitchen
- Electric Oven or Range
- Self-Cleaning Oven
- Dishwasher
- Stainless Steel Appliances
- Kitchen Island
- Upgraded Countertops
- Disposal
Flooring
- Solid Hardwood
- Carpet
- Ceramic Tile
Bedrooms and Bathrooms
- 3 Main Level Bedrooms
- Walk-In Closet
- Bathtub with Shower
- Walk-in Shower
Laundry
- Laundry Room
- Laundry on lower level
- Dryer
- Front Loading Washer
Outdoor Features
- Exterior Lighting
- Shed
- Outbuilding
- Play Equipment
Schools
- Beaumont Elementary School
- T E Middle School
- Conestoga High School
Utilities
- Central Air
- Cooling System Utilizes Natural Gas
- Vented Exhaust Fan
- Hot Water Heating System
- 200+ Amp Service
- Natural Gas Water Heater
- Cable TV Available
Community Details
- No Home Owners Association
- Buttonwood Farms Subdivision
Listing and Financial Details
- Tax Lot 0129.2900
- Assessor Parcel Number 55-04 -0129.2900
Map
Home Values in the Area
Average Home Value in this Area
Tax History
| Year | Tax Paid | Tax Assessment Tax Assessment Total Assessment is a certain percentage of the fair market value that is determined by local assessors to be the total taxable value of land and additions on the property. | Land | Improvement |
|---|---|---|---|---|
| 2025 | $9,594 | $257,210 | $83,180 | $174,030 |
| 2024 | $9,594 | $257,210 | $83,180 | $174,030 |
| 2023 | $8,772 | $251,520 | $83,180 | $168,340 |
| 2022 | $8,532 | $251,520 | $83,180 | $168,340 |
| 2021 | $8,347 | $251,520 | $83,180 | $168,340 |
| 2020 | $8,115 | $251,520 | $83,180 | $168,340 |
| 2019 | $7,889 | $251,520 | $83,180 | $168,340 |
| 2018 | $7,752 | $251,520 | $83,180 | $168,340 |
| 2017 | $7,577 | $251,520 | $83,180 | $168,340 |
| 2016 | -- | $251,520 | $83,180 | $168,340 |
| 2015 | -- | $251,520 | $83,180 | $168,340 |
| 2014 | -- | $251,520 | $83,180 | $168,340 |
Property History
| Date | Event | Price | List to Sale | Price per Sq Ft | Prior Sale |
|---|---|---|---|---|---|
| 10/19/2025 10/19/25 | Pending | -- | -- | -- | |
| 10/19/2025 10/19/25 | For Sale | $800,000 | +20.3% | $376 / Sq Ft | |
| 01/20/2021 01/20/21 | Sold | $665,000 | -0.7% | $313 / Sq Ft | View Prior Sale |
| 12/06/2020 12/06/20 | Pending | -- | -- | -- | |
| 11/06/2020 11/06/20 | Price Changed | $670,000 | -2.2% | $315 / Sq Ft | |
| 10/24/2020 10/24/20 | For Sale | $685,000 | -- | $322 / Sq Ft |
Purchase History
| Date | Type | Sale Price | Title Company |
|---|---|---|---|
| Deed | $665,000 | None Available | |
| Interfamily Deed Transfer | -- | -- |
Mortgage History
| Date | Status | Loan Amount | Loan Type |
|---|---|---|---|
| Open | $498,750 | New Conventional |
Source: Bright MLS
MLS Number: PACT2111464
APN: 55-004-0129.2900
- 1179 Beaumont Rd
- 0 Prescott Rd Unit PACT2110528
- 1052 Prescott Rd
- 1064 Beaumont Rd
- 837 Nathan Hale Rd
- 709 Newtown Rd
- 600 Waynesfield Dr
- 206 Yorktown Place Unit 106
- 659 Andover Rd
- 191 Stony Point Dr
- 641 Andover Rd
- 718 Lot 1 Waterloo
- 311 Stoney Knoll Ln
- 315 Stoney Knoll Ln
- 225 Charles Ellis Dr
- 322 Stoney Knoll Ln
- 310 Stoney Knoll Ln
- 3917 Woodland Dr
- 2490 White Horse Rd
- 4100 Meadow Ln
