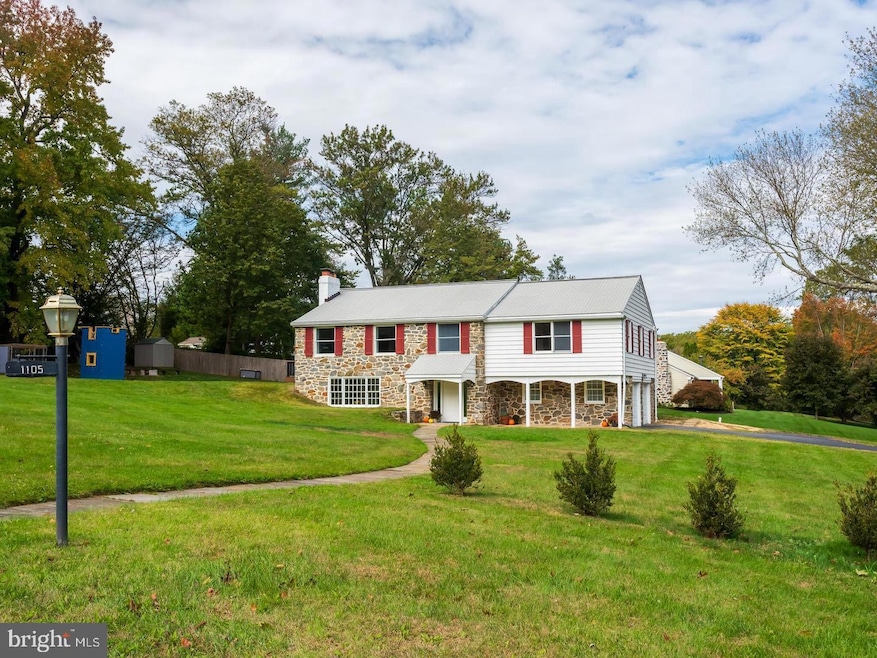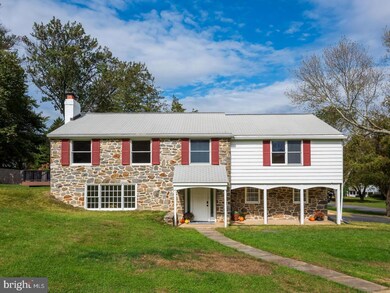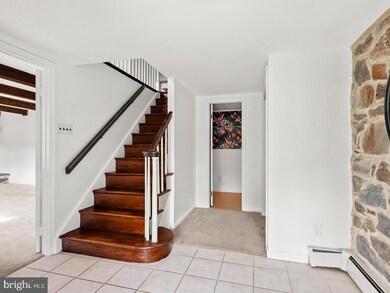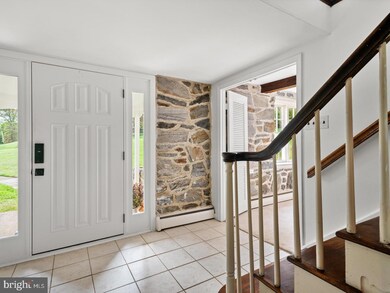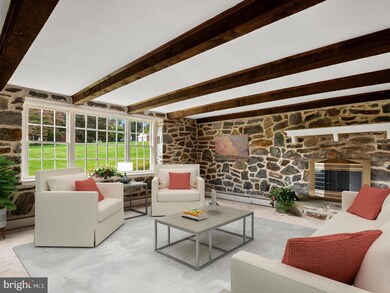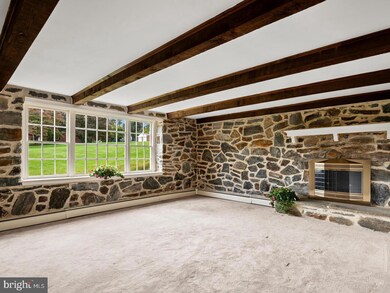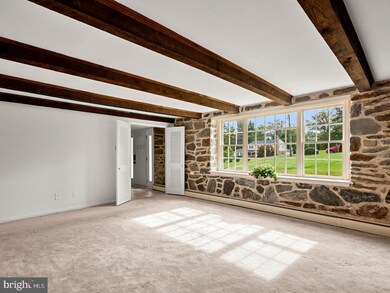1105 Waterloo Rd Berwyn, PA 19312
Highlights
- Colonial Architecture
- 2 Fireplaces
- No HOA
- Beaumont Elementary School Rated A+
- Corner Lot
- 2 Car Attached Garage
About This Home
Welcome to this well-maintained 3-bedroom, 2.5-bath single-family home in Easttown Township, conveniently located near Beaumont Elementary and major commuting routes.
The entry level features a spacious family room with a stone fireplace, a powder room, a laundry room with ample storage, and direct access to the attached two-car garage.
Upstairs, the renovated kitchen offers quartz countertops, a coffee bar, a large island, a tiled backsplash, and newer stainless steel appliances. The kitchen opens to the dining room and an enclosed porch that leads to a new maintenance-free deck overlooking the side yard—ideal for everyday use and outdoor enjoyment. The upper level also includes a bright living room with a brick fireplace.
The main bedroom includes a walk-in closet and a private bathroom. Two additional bedrooms and a hall bathroom complete this floor. The home features hardwood floors, crown molding, chair rail detailing, abundant natural light, and modern updates including a new electrical panel.
Located close to shopping, dining, transportation, and major roadways, this home offers comfort and convenience in a desirable township setting.
Listing Agent
(856) 904-8614 marybeth.bowman@foxroach.com BHHS Fox & Roach Wayne-Devon Listed on: 11/18/2025

Co-Listing Agent
(610) 909-1904 susan.blumenthal@foxroach.com BHHS Fox & Roach Wayne-Devon
Home Details
Home Type
- Single Family
Est. Annual Taxes
- $9,594
Year Built
- Built in 1964
Lot Details
- 1 Acre Lot
- Corner Lot
Parking
- 2 Car Attached Garage
- Side Facing Garage
Home Design
- Colonial Architecture
- Block Foundation
- Shingle Siding
- Stone Siding
Interior Spaces
- 2,128 Sq Ft Home
- Property has 2 Levels
- Crown Molding
- 2 Fireplaces
- Wood Burning Fireplace
Bedrooms and Bathrooms
- 3 Main Level Bedrooms
Laundry
- Laundry Room
- Laundry on lower level
Utilities
- Central Air
- Cooling System Utilizes Natural Gas
- Hot Water Heating System
- Natural Gas Water Heater
Listing and Financial Details
- Residential Lease
- Security Deposit $3,000
- Smoking Allowed
- 12-Month Lease Term
- Available 11/18/25
- Assessor Parcel Number 55-04-0129.2900
Community Details
Overview
- No Home Owners Association
- Buttonwood Farms Subdivision
Pet Policy
- Pets Allowed
Map
Source: Bright MLS
MLS Number: PACT2113276
APN: 55-004-0129.2900
- 1179 Beaumont Rd
- 0 Prescott Rd Unit PACT2110528
- 1052 Prescott Rd
- 1064 Beaumont Rd
- 837 Nathan Hale Rd
- 709 Newtown Rd
- 600 Waynesfield Dr
- 206 Yorktown Place Unit 106
- 659 Andover Rd
- 191 Stony Point Dr
- 641 Andover Rd
- 718 Lot 1 Waterloo
- 311 Stoney Knoll Ln
- 315 Stoney Knoll Ln
- 225 Charles Ellis Dr
- 322 Stoney Knoll Ln
- 310 Stoney Knoll Ln
- 3917 Woodland Dr
- 2490 White Horse Rd
- 4100 Meadow Ln
- 571 N Newtown Street Rd
- 412 Grange Rd
- 62 Waterloo Ave
- 220 Charles Ellis Dr
- 26 Central Ave
- 400 Charles Ellis Dr
- 343 Sugartown Rd Unit A
- 343 Sugartown Rd Unit B
- 202 Charles Ellis Dr
- 300 Avon Rd
- 658 Lancaster Ave Unit ID1321810P
- 601 Lancaster Ave
- 421 Morris Rd
- 42 Old Lancaster Rd Unit ID1321805P
- 42 Old Lancaster Rd Unit ID1321809P
- 420 Morris Rd
- 1420 Pennsylvania Ave
- 1420 Pennsylvania Ave Unit 3RD FLOOR
- 203 Church St
- 865 Lancaster Ave
