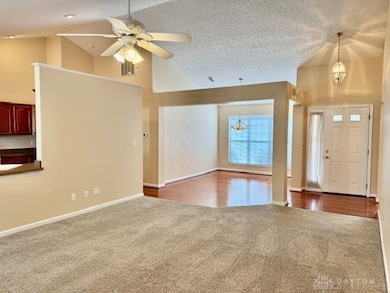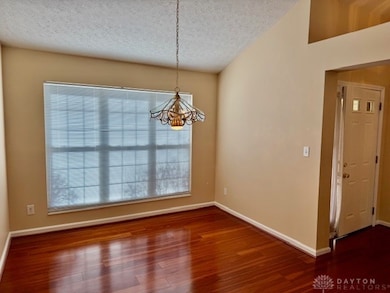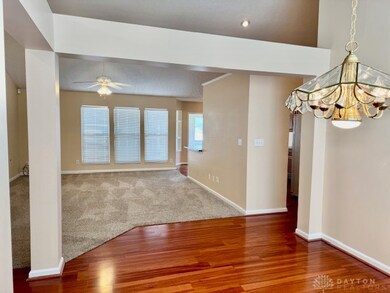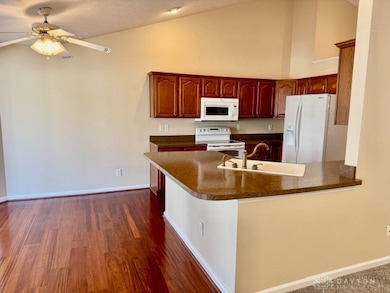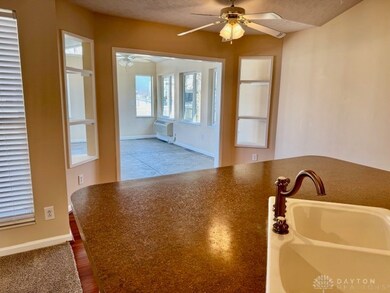1105 Windsong Trail Fairborn, OH 45324
Estimated payment $2,334/month
Highlights
- Open Floorplan
- Vaulted Ceiling
- Breakfast Area or Nook
- Trebein Elementary School Rated A
- Combination Kitchen and Living
- Double Pane Windows
About This Home
Attention: Save money on your payment when the owner buys down 2 percentage points to get a better rate on your mortgage! $500 closing cost options available and down payment as little as 3%. This beautiful, neutral, and open concept Cambridge ranch is ready for a new owner! Situated on a corner lot in Fawn Ridge where children attend Beavercreek schools, but the house is located in Fairborn (with Fairborn taxes). The roof was just replaced in July 2025 with a 30 year warranty. The water heater was replaced in 2024. All of the appliances will stay with the kitchen and the sink looks out over the great room with views to the outside. A 17 x 15 addition, with windows on all sides, was added beyond the breakfast area with beautiful embossed concrete flooring to match the exterior pavers in 2010. The dining room is at the front of the house and others have used it as an office if formal dining is not needed. The bedrooms are split with the primary bedroom on one side of the living area and the other bedrooms on the other. The master ensuite was gutted and rebuilt to accommodate an appliance and grab bars at the toilet and inside the minimal curb shower. The living area carpet was installed in 2024 and the hardwood flooring was installed in 2001. Each bedroom has overhead light and a fan. All windows are covered with white plantation shudders. Outside there are lovely perennial plantings in the front and side beds, In the back there is a a paver patio and a vinyl panel that serves as a privacy screen to the street. The Hvac system is working as intended but is original. Seller is willing to give an $8K credit at closing toward updating or replacing the current the system. The house is modified throughout for the prior owner to accommodate a wheelchair or a walker. HOA fee is only $170 per year. Property back on the market as buyer was laid off.
Listing Agent
Flourish Real Estate Brokerage Phone: (937) 637-7333 License #2001021875 Listed on: 02/10/2025
Home Details
Home Type
- Single Family
Est. Annual Taxes
- $5,216
Year Built
- 2001
Lot Details
- 0.25 Acre Lot
HOA Fees
- $14 Monthly HOA Fees
Parking
- 2 Car Garage
- Parking Storage or Cabinetry
- Garage Door Opener
Home Design
- Brick Exterior Construction
- Slab Foundation
- Vinyl Siding
Interior Spaces
- 1,828 Sq Ft Home
- 1-Story Property
- Open Floorplan
- Vaulted Ceiling
- Ceiling Fan
- Double Pane Windows
- Vinyl Clad Windows
- Insulated Windows
- Double Hung Windows
- Combination Kitchen and Living
- Fire and Smoke Detector
Kitchen
- Breakfast Area or Nook
- Range
- Microwave
- Dishwasher
- Laminate Countertops
- Disposal
Bedrooms and Bathrooms
- 3 Bedrooms
- Walk-In Closet
- Bathroom on Main Level
- 2 Full Bathrooms
Accessible Home Design
- Grab Bars
- No Interior Steps
Outdoor Features
- Patio
- Shed
Utilities
- Forced Air Heating and Cooling System
- Heating System Uses Natural Gas
- 220 Volts in Garage
- Gas Water Heater
- Water Softener
- High Speed Internet
Community Details
- Association fees include management, playground, snow removal
- Towne Managment Association, Phone Number (614) 766-6500
- Fawn Rdg Sec 06 Subdivision, Cambridge Floorplan
Listing and Financial Details
- Assessor Parcel Number B41000200530020300
Map
Home Values in the Area
Average Home Value in this Area
Tax History
| Year | Tax Paid | Tax Assessment Tax Assessment Total Assessment is a certain percentage of the fair market value that is determined by local assessors to be the total taxable value of land and additions on the property. | Land | Improvement |
|---|---|---|---|---|
| 2024 | $5,216 | $95,500 | $22,930 | $72,570 |
| 2023 | $5,216 | $95,500 | $22,930 | $72,570 |
| 2022 | $3,894 | $72,560 | $16,380 | $56,180 |
| 2021 | $3,933 | $72,560 | $16,380 | $56,180 |
| 2020 | $3,953 | $72,560 | $16,380 | $56,180 |
| 2019 | $3,531 | $60,900 | $12,380 | $48,520 |
| 2018 | $3,238 | $60,900 | $12,380 | $48,520 |
| 2017 | $3,175 | $60,900 | $12,380 | $48,520 |
| 2016 | $3,265 | $60,190 | $12,380 | $47,810 |
| 2015 | $3,283 | $60,190 | $12,380 | $47,810 |
| 2014 | $3,226 | $60,190 | $12,380 | $47,810 |
Property History
| Date | Event | Price | List to Sale | Price per Sq Ft |
|---|---|---|---|---|
| 11/12/2025 11/12/25 | For Sale | $358,500 | 0.0% | $196 / Sq Ft |
| 10/13/2025 10/13/25 | Pending | -- | -- | -- |
| 09/19/2025 09/19/25 | Price Changed | $358,500 | -0.1% | $196 / Sq Ft |
| 07/26/2025 07/26/25 | Price Changed | $359,000 | -0.3% | $196 / Sq Ft |
| 05/29/2025 05/29/25 | Price Changed | $360,000 | -1.4% | $197 / Sq Ft |
| 05/01/2025 05/01/25 | Price Changed | $365,000 | -2.7% | $200 / Sq Ft |
| 02/10/2025 02/10/25 | For Sale | $375,000 | -- | $205 / Sq Ft |
Purchase History
| Date | Type | Sale Price | Title Company |
|---|---|---|---|
| Warranty Deed | $156,000 | Attorney | |
| Deed | $94,400 | -- |
Mortgage History
| Date | Status | Loan Amount | Loan Type |
|---|---|---|---|
| Previous Owner | $100,000 | New Conventional |
Source: Dayton REALTORS®
MLS Number: 927783
APN: B41-0002-0053-0-0203-00
- 1788 Fawnwood Ct
- 1922 Spring Ridge Dr
- 1878 Spring Meadows Dr
- 1281 Whitetail Dr
- 1384 Lamplighter Ln
- 1395 Brookstone Dr
- 508 Glenhaven Way Unit 756-300
- 506 Glenhaven Way Unit 756-204
- 516 Glenhaven Way Unit 756-304
- 502 Glenhaven Way Unit 756-202
- 500 Glenhaven Way Unit 756-201
- 510 Glenhaven Way Unit 756-301
- 456 Glenhaven Way Unit 754-304
- 474 Glenhaven Way Unit 755-303
- 518 Glenhaven Way Unit 756-305
- 470 Glenhaven Way Unit 755-301
- 464 Glenhaven Way Unit 755-203
- 462 Glenhaven Way Unit 755-202
- 631 Westwood Dr
- 479 Park Hills Crossing Unit 17
- 2250 Warbler Ln
- 2486 Roseanne Ct
- 2201 Roseanne Ct
- 2208-2228 Chapel Dr
- 2435 Forest Oaks Dr
- 460 E Dayton Yellow Springs Rd
- 2109 Chapel Dr
- 350 Chadwick Place
- 1302 Hemmingway Dr
- 20 Old Yellow Springs Rd
- 2196 Rockdell Dr
- 20 Forestdale Ave
- 20 Forestdale Ave
- 20 Forestdale Ave
- 20 Forestdale Ave
- 386 Ridgewood Dr
- 165 W Funderburg Rd
- 3025 Fountain Dr
- 400 W Funderburg Rd Unit T
- 239 Orville St

