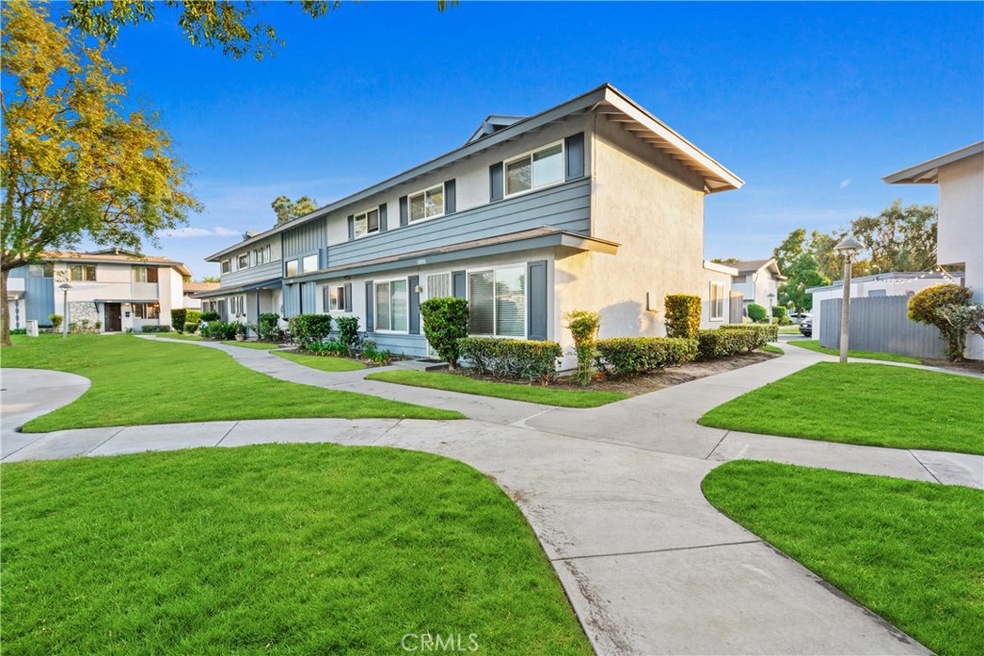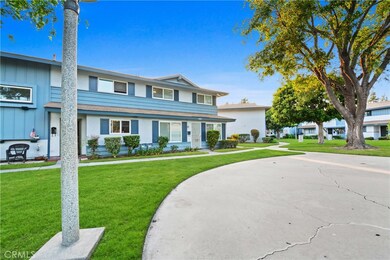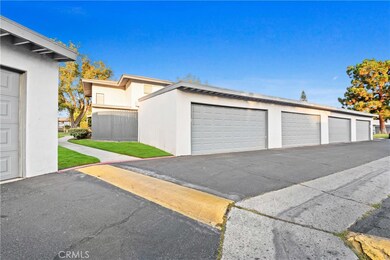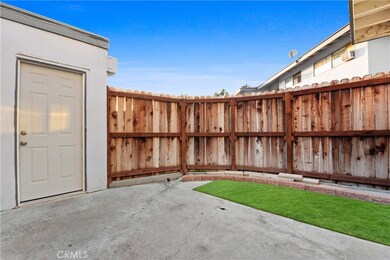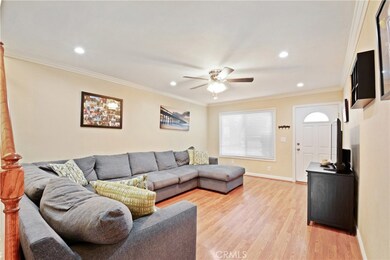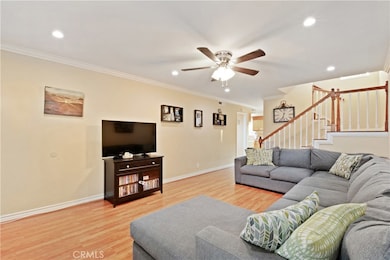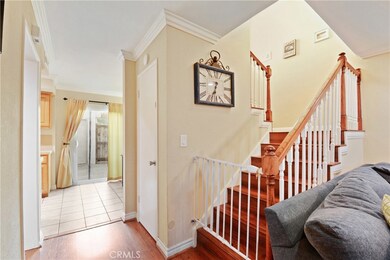
11050 Kibbins Cir Stanton, CA 90680
Estimated Value: $679,000 - $722,000
Highlights
- Clubhouse
- Main Floor Bedroom
- End Unit
- Hilton D. Bell Intermediate School Rated A
- Hydromassage or Jetted Bathtub
- Corner Lot
About This Home
As of November 2019Gorgeous CORNER END 4 bedroom townhome "Rarely on the market" and the LARGEST MODEL in the Sunshine Community! This spacious floor plan has 1446 sq feet and one of the few homes with a BEDROOM DOWNSTAIRS and full bath. Lots of Upgrades! Including CENTRAL AIR, Newer Windows throughout, smooth ceilings with Recessed Lighting & Crown Molding, Wood laminate flooring throughout & Ceiling Fans in almost every room! Kitchen has corian countertops and newer appliances. Cozy private backyard leading to 2-Car Garage with laundry hookups. Upstairs bathroom has a separate shower and large jacuzzi tub w/jets. Perfect family home with top rated "West Garden Grove" schools! Bell Intermediate (w/school rating 9), Pacifica High (w/school rating 9). Wonderful central location within close proximity to restaurants, shopping, schools, parks, freeways and only 7 miles from the Beach. This development is FHA Approved, and the HOA dues in the Sunshine Community INCLUDE personal WATER USAGE as well as amenities such as pool, clubhouse, tennis courts, basketball courts, trash, beautifully landscaped greenbelt areas.
Last Agent to Sell the Property
Seven Gables Real Estate License #01343718 Listed on: 09/13/2019

Last Buyer's Agent
Connie Cipollone
Beach Cities Properties, Inc. License #01071694
Townhouse Details
Home Type
- Townhome
Est. Annual Taxes
- $5,783
Year Built
- Built in 1964
Lot Details
- 1,474 Sq Ft Lot
- End Unit
- 1 Common Wall
- Wood Fence
HOA Fees
- $375 Monthly HOA Fees
Parking
- 2 Car Garage
- Parking Available
Interior Spaces
- 1,446 Sq Ft Home
- 2-Story Property
- Ceiling Fan
- Recessed Lighting
- Double Pane Windows
- Living Room
- Dining Room
Kitchen
- Gas Oven
- Gas Cooktop
- Range Hood
- Dishwasher
- Corian Countertops
- Disposal
Flooring
- Carpet
- Laminate
- Tile
Bedrooms and Bathrooms
- 4 Bedrooms | 1 Main Level Bedroom
- 2 Full Bathrooms
- Dual Sinks
- Hydromassage or Jetted Bathtub
- Separate Shower
Laundry
- Laundry Room
- Laundry in Garage
- Gas Dryer Hookup
Outdoor Features
- Patio
- Exterior Lighting
- Rain Gutters
Location
- Suburban Location
Schools
- Bell Intermediate
- Pacifica High School
Utilities
- Central Heating and Cooling System
- Sewer Paid
Listing and Financial Details
- Tax Lot 63
- Tax Tract Number 5625
- Assessor Parcel Number 13101330
Community Details
Overview
- 109 Units
- Sunshine Village Association, Phone Number (714) 826-5549
- Jl Gill Management HOA
- Maintained Community
- Greenbelt
Amenities
- Clubhouse
Recreation
- Tennis Courts
- Community Playground
- Community Pool
Ownership History
Purchase Details
Home Financials for this Owner
Home Financials are based on the most recent Mortgage that was taken out on this home.Purchase Details
Home Financials for this Owner
Home Financials are based on the most recent Mortgage that was taken out on this home.Purchase Details
Home Financials for this Owner
Home Financials are based on the most recent Mortgage that was taken out on this home.Purchase Details
Purchase Details
Home Financials for this Owner
Home Financials are based on the most recent Mortgage that was taken out on this home.Similar Homes in the area
Home Values in the Area
Average Home Value in this Area
Purchase History
| Date | Buyer | Sale Price | Title Company |
|---|---|---|---|
| Ramirez Ramiro | $460,000 | First American Title Company | |
| Shusterman Ryan | $402,000 | Provident Title Company | |
| Rhee Danny H | -- | Accommodation | |
| Rhee Danny H | -- | Orange Coast Title Company O | |
| Rhee Danny H | $225,000 | Orange Coast Title Company O |
Mortgage History
| Date | Status | Borrower | Loan Amount |
|---|---|---|---|
| Open | Ramirez Ramiro | $448,000 | |
| Closed | Ramirez Ramiro | $446,000 | |
| Previous Owner | Shusterman Ryan | $397,842 | |
| Previous Owner | Shusterman Ryan | $379,527 | |
| Previous Owner | Shusterman Ryan | $337,810 | |
| Previous Owner | Rhee Danny H | $33,000 | |
| Previous Owner | Rhee Danny H | $180,000 | |
| Previous Owner | Gillette Timothy Richard | $305,000 | |
| Previous Owner | Gillette Timothy Richard | $27,500 |
Property History
| Date | Event | Price | Change | Sq Ft Price |
|---|---|---|---|---|
| 11/18/2019 11/18/19 | Sold | $460,000 | -1.1% | $318 / Sq Ft |
| 10/16/2019 10/16/19 | Pending | -- | -- | -- |
| 10/07/2019 10/07/19 | For Sale | $464,900 | 0.0% | $322 / Sq Ft |
| 09/17/2019 09/17/19 | Pending | -- | -- | -- |
| 09/13/2019 09/13/19 | For Sale | $464,900 | +15.6% | $322 / Sq Ft |
| 01/19/2017 01/19/17 | Sold | $402,000 | -0.7% | $278 / Sq Ft |
| 10/07/2016 10/07/16 | For Sale | $405,000 | 0.0% | $280 / Sq Ft |
| 05/15/2013 05/15/13 | Rented | $2,000 | 0.0% | -- |
| 04/22/2013 04/22/13 | Under Contract | -- | -- | -- |
| 04/03/2013 04/03/13 | For Rent | $2,000 | 0.0% | -- |
| 07/20/2012 07/20/12 | Sold | $224,000 | +1.8% | $155 / Sq Ft |
| 05/20/2012 05/20/12 | Pending | -- | -- | -- |
| 04/03/2012 04/03/12 | Price Changed | $220,000 | -7.9% | $152 / Sq Ft |
| 03/10/2012 03/10/12 | For Sale | $239,000 | -- | $165 / Sq Ft |
Tax History Compared to Growth
Tax History
| Year | Tax Paid | Tax Assessment Tax Assessment Total Assessment is a certain percentage of the fair market value that is determined by local assessors to be the total taxable value of land and additions on the property. | Land | Improvement |
|---|---|---|---|---|
| 2024 | $5,783 | $493,211 | $410,377 | $82,834 |
| 2023 | $5,675 | $483,541 | $402,331 | $81,210 |
| 2022 | $5,592 | $474,060 | $394,442 | $79,618 |
| 2021 | $5,540 | $464,765 | $386,708 | $78,057 |
| 2020 | $5,552 | $460,000 | $382,743 | $77,257 |
| 2019 | $5,054 | $418,240 | $346,488 | $71,752 |
| 2018 | $4,971 | $410,040 | $339,694 | $70,346 |
| 2017 | $3,096 | $238,732 | $168,328 | $70,404 |
| 2016 | $2,970 | $234,051 | $165,027 | $69,024 |
| 2015 | $2,934 | $230,536 | $162,548 | $67,988 |
| 2014 | $2,838 | $226,021 | $159,364 | $66,657 |
Agents Affiliated with this Home
-
Sue Miskelly

Seller's Agent in 2019
Sue Miskelly
Seven Gables Real Estate
(714) 847-3961
28 Total Sales
-
C
Buyer's Agent in 2019
Connie Cipollone
Beach Cities Properties, Inc.
(562) 221-4778
-
Nancy Kim
N
Seller's Agent in 2017
Nancy Kim
Credent Real Estate
(714) 606-5977
2 in this area
48 Total Sales
-
Ronald Williams

Seller's Agent in 2012
Ronald Williams
Realty One Group West
(562) 754-3826
6 Total Sales
Map
Source: California Regional Multiple Listing Service (CRMLS)
MLS Number: PW19219000
APN: 131-013-30
- 7200 Newton Way
- 11086 Camden Way
- 7271 Katella Ave Unit 84
- 7271 Katella Ave Unit 87
- 7271 Katella Ave Unit 10
- 7271 Katella Ave Unit 79
- 7271 Katella Ave Unit 77
- 11050 Camden Way
- 11240 Dover Way
- 10860 Jasmine Ln
- 69 Serena Way Unit 69
- 10712 Knott Ave
- 10760 Elm Cir
- 7100 Cerritos Ave Unit 112
- 10531 Western Ave
- 11390 Nantucket Ct
- 6803 Tiki Dr
- 10550 Western Ave Unit 102
- 7652 Cerritos Ave Unit E
- 10430 Drake Way
- 11050 Kibbins Cir
- 11052 Kibbins Cir
- 11036 Kibbins Cir
- 11054 Kibbins Cir
- 11034 Kibbins Cir
- 11056 Kibbins Cir
- 11032 Kibbins Cir
- 11051 Kibbins Cir
- 11030 Kibbins Cir
- 11053 Kibbins Cir
- 11057 Kibbins Cir
- 11072 Kibbins Cir
- 11086 Irwin Dr
- 11084 Irwin Dr
- 11082 Irwin Dr
- 11059 Kibbins Cir
- 11074 Kibbins Cir
- 11088 Irwin Dr
- 11080 Irwin Dr
- 11090 Irwin Dr
