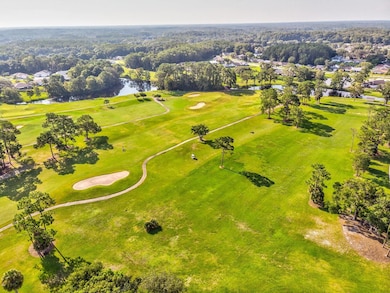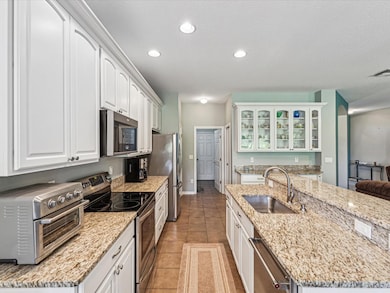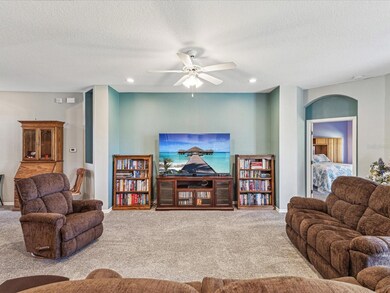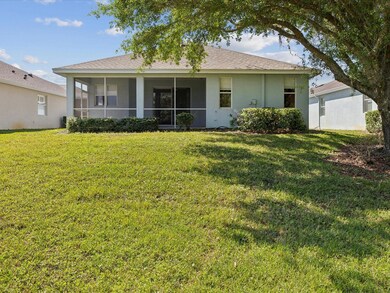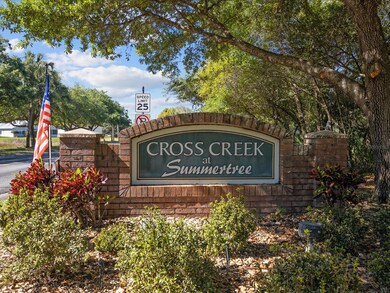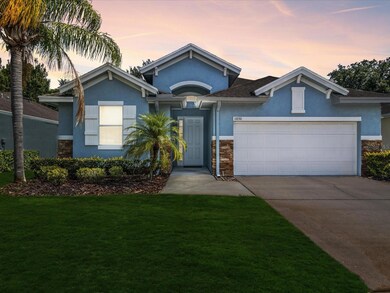11050 Kiskadee Cir New Port Richey, FL 34654
Estimated payment $2,485/month
Highlights
- Golf Course Community
- Active Adult
- Open Floorplan
- Fitness Center
- Gated Community
- Clubhouse
About This Home
IMPROVED PRICE! MOTIVATED SELLERS!! IT IS ALSO AN ASSUMABLE VA LOAN! ANY QUALIFIED BUYER CAN ASSUME! SELLER WILL ALSO CONSIDER A LEASE PURCHASE! THE HOMES ON KISKADEE CIRCLE ARE HIGHLY DESIRABLE FOR THEIR EXTERIOR DESIGNS AND LUSH VEGETATION. THE ABSENCE OF REAR NEIGHBORS ENHANCES THE HOME'S DESIRABILITY AND VALUE. THIS HOME HAS A SPACIOUS OPEN FLOOR PLAN, ALONG WITH THE EXTRA FLEX ROOM, PROVIDES THE POTENTIAL FOR A FORMAL DINING ROOM OR AN EXTRA OFFICE. THE STUNNING KITCHEN FEATURES A UNIQUE, BUILT -IN HUTCH THAT SETS IT APART FROM ALL OTHERS. UPGRADES INCLUDE A NEWER ROOF (2023), A KITCHEN AID DISHWASHER, AND A WHOLE HOUSE WATER SOFTENER AND FILTRATION SYSTEM. THE TWO FRONT BEDROOMS HAVE PRIVACY FOR GUESTS AND ENTERTAINING, WHILE THE PRIMARY SUITE IS SECLUDED AT THE BACK OF THE HOME FOR ADDED TRANQUILITY. THE SCREENED-IN PORCH OVERLOOKS A PRIVATE BACKYARD, PROVIDING A PERFECT SPACE FOR RELAXATION.THE NEWLY RENOVATED CLUBHOUSE IS AN ADULT PLAYGROUND, OFFERING BILLIARDS, CARD GAMES, BOCCE BALL, TENNIS, A HEATED POOL AND SPA. THIS GATED COMMUNITY FEATURES A PRISTINE 9-HOLE GOLF COURSE, METICULOUSLY MAINTAINED FOR OPTIMAL PLAY. THE GATES REMAIN OPEN FROM 7AM TO 7PM TO ACCOMODATE PUBLIC ACCESS TO THE COURSE SO YOUR FRIENDS CAN PLAY WITH YOU. IN THIS GOLF CART -FRIENDLY COMMUNITY, GOLF CARTS CAN SERVE AS A CONVENIENT ALTERNATIVE TO A SECOND VEHICLE. THIS COVETED 55+ COMMUNITY BOASTS A PRIME LOCATION WITH EASY ACCESS TO THE SUNCOAST PARKWAY, BEACHES, RESTAURANTS AND SHOPPING. COME LIVE THE "FLORIDA LIFESTYLE" YOU'VE SO EARNED!!
Listing Agent
RE/MAX CHAMPIONS Brokerage Phone: 727-807-7887 License #3093567 Listed on: 04/03/2025

Home Details
Home Type
- Single Family
Est. Annual Taxes
- $2,486
Year Built
- Built in 2006
Lot Details
- 6,325 Sq Ft Lot
- South Facing Home
- Property is zoned MPUD
HOA Fees
Parking
- 2 Car Attached Garage
Home Design
- Slab Foundation
- Shingle Roof
- Block Exterior
- Stucco
Interior Spaces
- 1,881 Sq Ft Home
- 1-Story Property
- Open Floorplan
- High Ceiling
- Window Treatments
- Sliding Doors
- Family Room Off Kitchen
- Living Room
- Bonus Room
- Laundry in unit
Kitchen
- Dinette
- Range
- Microwave
- Dishwasher
- Solid Surface Countertops
- Solid Wood Cabinet
Flooring
- Carpet
- Ceramic Tile
Bedrooms and Bathrooms
- 3 Bedrooms
- Split Bedroom Floorplan
- Walk-In Closet
- 2 Full Bathrooms
Eco-Friendly Details
- Reclaimed Water Irrigation System
Utilities
- Central Heating and Cooling System
- Heat Pump System
- Electric Water Heater
- High Speed Internet
- Cable TV Available
Listing and Financial Details
- Visit Down Payment Resource Website
- Tax Lot 15
- Assessor Parcel Number 08-25-17-0090-00000-0150
Community Details
Overview
- Active Adult
- Association fees include cable TV, common area taxes, pool, escrow reserves fund, internet, ground maintenance, recreational facilities, trash
- Green Acre Property Mgt. Association, Phone Number (813) 600-1100
- Visit Association Website
- Summertree Rec Association, Phone Number (727) 856-2332
- Summertree Prcl 3B Subdivision
- The community has rules related to deed restrictions, allowable golf cart usage in the community
Recreation
- Golf Course Community
- Tennis Courts
- Fitness Center
Additional Features
- Clubhouse
- Gated Community
Map
Home Values in the Area
Average Home Value in this Area
Tax History
| Year | Tax Paid | Tax Assessment Tax Assessment Total Assessment is a certain percentage of the fair market value that is determined by local assessors to be the total taxable value of land and additions on the property. | Land | Improvement |
|---|---|---|---|---|
| 2025 | $2,486 | $180,550 | -- | -- |
| 2024 | $2,486 | $175,463 | -- | -- |
| 2023 | $1,800 | $135,580 | $0 | $0 |
| 2022 | $1,607 | $131,640 | $0 | $0 |
| 2021 | $1,566 | $127,810 | $27,019 | $100,791 |
| 2020 | $1,535 | $126,050 | $20,119 | $105,931 |
| 2019 | $1,500 | $123,219 | $20,119 | $103,100 |
| 2018 | $1,611 | $129,910 | $0 | $0 |
| 2017 | $1,599 | $129,910 | $0 | $0 |
| 2016 | $1,538 | $124,621 | $0 | $0 |
| 2015 | $1,558 | $123,755 | $0 | $0 |
| 2014 | $1,511 | $133,147 | $20,119 | $113,028 |
Property History
| Date | Event | Price | List to Sale | Price per Sq Ft | Prior Sale |
|---|---|---|---|---|---|
| 05/04/2025 05/04/25 | Price Changed | $375,000 | -3.8% | $199 / Sq Ft | |
| 04/03/2025 04/03/25 | For Sale | $389,900 | +2.9% | $207 / Sq Ft | |
| 06/30/2023 06/30/23 | Sold | $379,000 | 0.0% | $201 / Sq Ft | View Prior Sale |
| 06/03/2023 06/03/23 | Pending | -- | -- | -- | |
| 06/02/2023 06/02/23 | For Sale | $379,000 | +116.6% | $201 / Sq Ft | |
| 04/06/2018 04/06/18 | Sold | $175,000 | 0.0% | $93 / Sq Ft | View Prior Sale |
| 03/30/2018 03/30/18 | Sold | $175,000 | -7.8% | $93 / Sq Ft | View Prior Sale |
| 03/15/2018 03/15/18 | Pending | -- | -- | -- | |
| 03/15/2018 03/15/18 | Pending | -- | -- | -- | |
| 02/08/2018 02/08/18 | For Sale | $189,900 | 0.0% | $101 / Sq Ft | |
| 01/22/2018 01/22/18 | Price Changed | $189,900 | -2.6% | $101 / Sq Ft | |
| 12/11/2017 12/11/17 | For Sale | $194,900 | -- | $104 / Sq Ft |
Purchase History
| Date | Type | Sale Price | Title Company |
|---|---|---|---|
| Warranty Deed | $175,000 | First American Title | |
| Corporate Deed | $220,000 | Platinum Title Services Llc |
Source: Stellar MLS
MLS Number: W7874202
APN: 08-25-17-0090-00000-0150
- 11204 Clear Oak Cir
- 11248 Mollymawk Ct
- 11501 Bloomington Ct
- 11305 Merganser Way
- 11446 Sinatra Ct
- 11240 Merganser Way
- 11017 Tracey Ct
- 11025 Tracey Ct
- 11619 Boynton Ln Unit 161A
- 11631 Bayonet Ln
- 11521 Rose Tree Dr
- 11719 Boynton Ln
- 11723 Boynton Ln Unit 1
- 11604 Pear Tree Dr
- 11729 Boynton Ln Unit 70A
- 11719 Rose Tree Dr
- 11730 Carissa Ln
- 11536 Golden Rain Dr
- 11539 Scotch Pine Dr
- 11817 Bayonet Ln
- 11630 Bayonet Ln
- 12245 Grizzly Ln
- 11411 Pike Ct Unit 6
- 12025 Proctor Loop Unit 1
- 11931 Cassandra St
- 11740 Colony Lakes Blvd
- 11550 Baywood Meadows Dr
- 12204 Putter Green Ct
- 11550 Baywood Meadows Dr Unit 7
- 12130 Colony Lakes Blvd
- 12701 Choctaw Trail
- 11972 Lakewood Dr
- 12505 Cavalier Ct
- 11434 Pennsville Ct
- 12807 Kellywood Cir
- 12804 Kellywood Cir
- 11947 Panama Ave
- 13123 Vivian Ln
- 9933 Lake Dr
- 9445 Cardy St

