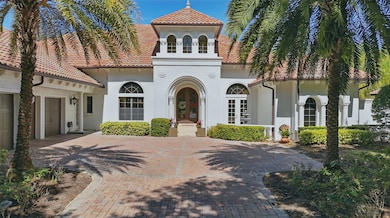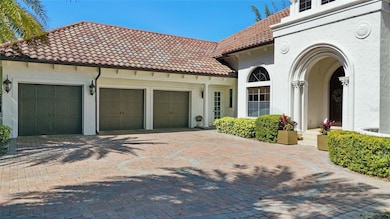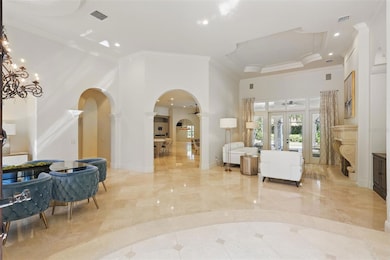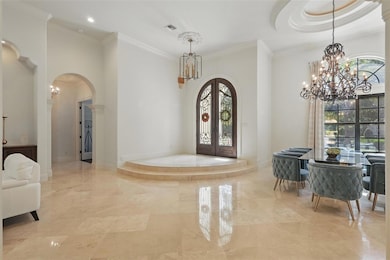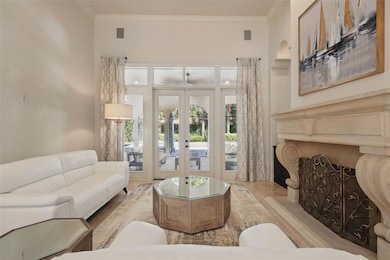11051 Coniston Way Windermere, FL 34786
Highlights
- Media Room
- In Ground Pool
- Wood Flooring
- Windermere Elementary School Rated A
- Gated Community
- Main Floor Primary Bedroom
About This Home
Highly sought after custom home in Reserve at Lake Butler Sound. Beautiful iron arched double doors welcome you to an open floor plan with travertine floors and a view to the pool/lanai. Wrought iron chandeliers adorn the entry and spacious dining area. Upgraded features are aplenty in this beautiful home including top-of-the-line appliances, 2 gas fireplaces, and high ceilings. The large gourmet kitchen flows into the breakfast area family room with custom built entertainment wall and floor-to-ceiling 10' corner sliding glass doors that open fully to a large screened in porch complete with a fireplace and built-in outdoor kitchen. The kitchen has an enormous center island, Dacor and Sub Zero appliances including a 6-burner gas stove top, 2 ovens, and a wet bar with wine fridge and warming drawer. There is also a spacious walk in pantry. The first floor has a game room with full bar, an office, and three bedrooms in addition to a large primary suite. The primary suite has hand-scraped wood floors, an oversized bathroom with dual vanities, a private courtyard, and a large walk in closet. Upstairs there is a bedroom, full bath, and a theater room with theater seating for 6, screen and projector. There is plenty of garage space with 3 garage bays, attic access and ample storage. The fenced backyard features a large pool with spa and water features. This home comes partially furnished with designer furnishings as shown in the photos. Close to shopping, dining, expressways, tourist attractions, top-rated public and private schools including Windermere Preparatory Academy.
Listing Agent
SOUTHERN REALTY GROUP LLC Brokerage Phone: 407-217-6480 License #3158293 Listed on: 09/15/2025
Home Details
Home Type
- Single Family
Est. Annual Taxes
- $25,477
Year Built
- Built in 2005
Lot Details
- 0.5 Acre Lot
- Fenced
- Irrigation Equipment
Parking
- 2 Car Attached Garage
- Side Facing Garage
- Garage Door Opener
- Driveway
Home Design
- Bi-Level Home
Interior Spaces
- 5,498 Sq Ft Home
- Wet Bar
- Partially Furnished
- Built-In Features
- Crown Molding
- Coffered Ceiling
- Tray Ceiling
- High Ceiling
- Ceiling Fan
- Stone Fireplace
- Gas Fireplace
- Shades
- Blinds
- Drapes & Rods
- French Doors
- Sliding Doors
- Great Room
- Family Room Off Kitchen
- Living Room with Fireplace
- Formal Dining Room
- Media Room
- Home Office
- Bonus Room
- Game Room
- Inside Utility
- Fire and Smoke Detector
Kitchen
- Breakfast Area or Nook
- Eat-In Kitchen
- Walk-In Pantry
- Built-In Oven
- Range with Range Hood
- Recirculated Exhaust Fan
- Microwave
- Freezer
- Dishwasher
- Wine Refrigerator
- Stone Countertops
- Solid Wood Cabinet
- Disposal
Flooring
- Wood
- Carpet
- Tile
- Travertine
Bedrooms and Bathrooms
- 5 Bedrooms
- Primary Bedroom on Main
- Split Bedroom Floorplan
- En-Suite Bathroom
- Walk-In Closet
- Bathtub with Shower
- Shower Only
Laundry
- Laundry Room
- Dryer
- Washer
Pool
- In Ground Pool
- Heated Spa
- In Ground Spa
- Gunite Pool
- Outdoor Shower
Outdoor Features
- Covered Patio or Porch
- Outdoor Kitchen
- Exterior Lighting
- Outdoor Grill
- Rain Gutters
Schools
- Windermere Elementary School
- Bridgewater Middle School
- Windermere High School
Utilities
- Central Heating and Cooling System
- Vented Exhaust Fan
- Heat Pump System
- Heating System Uses Natural Gas
- Natural Gas Connected
- Gas Water Heater
- Septic Tank
- High Speed Internet
- Cable TV Available
Listing and Financial Details
- Residential Lease
- Security Deposit $20,000
- Property Available on 4/1/25
- Tenant pays for carpet cleaning fee, cleaning fee, re-key fee
- The owner pays for grounds care, pool maintenance, taxes, trash collection
- $100 Application Fee
- 6-Month Minimum Lease Term
- Assessor Parcel Number 28-23-19-7392-00-060
Community Details
Overview
- Property has a Home Owners Association
- Sentry Management Association, Phone Number (352) 243-4595
- Reserve At Lake Butler Sound Subdivision
- Association Owns Recreation Facilities
Pet Policy
- $2,000 Pet Fee
- Dogs Allowed
Security
- Security Guard
- Gated Community
Map
Source: Stellar MLS
MLS Number: O6342459
APN: 19-2328-7392-00-060
- 11019 Ullswater Ln
- 6220 Cartmel Ln
- 11021 Hawkshead Ct Unit 2
- 11015 Hawkshead Ct
- 11103 Bridge House Rd
- 11019 Kentmere Ct
- 11025 Ledgement Ln
- 6443 Cartmel Ln
- 11031 Ledgement Ln
- 10915 Ledgement Ln
- 11096 Ledgement Ln
- 6533 Cartmel Ln
- 11108 Ledgement Ln Unit 2
- 9826 Laurel Valley Dr
- 6047 Blakeford Dr
- 11162 Ledgement Ln
- 11738 Camden Park Dr
- 6631 Crestmont Glen Ln Unit 1
- 11333 Camden Park Dr Unit 7
- 5525 Isleworth Country Club Dr
- 11103 Bridge House Rd
- 6533 Cartmel Ln
- 11213 Camden Park Dr
- 11905 Camden Park Dr
- 6060 Roseate Spoonbill Dr
- 6844 Valhalla Way
- 6219 Tiroco Way
- 6115 Orta Ct
- 9343 Tibet Pointe Cir
- 7231 Sangalla Dr
- 6920 Helmsley Cir
- 805 Oakdale St
- 7347 Millstone St
- 7351 Millstone St
- 311 E 8th Ave
- 307 W 4th Ave
- 12860 Lake Sawyer Ln
- 8418 Bowden Way
- 7508 Lake Albert Dr
- 11598 Lachlan Ln

