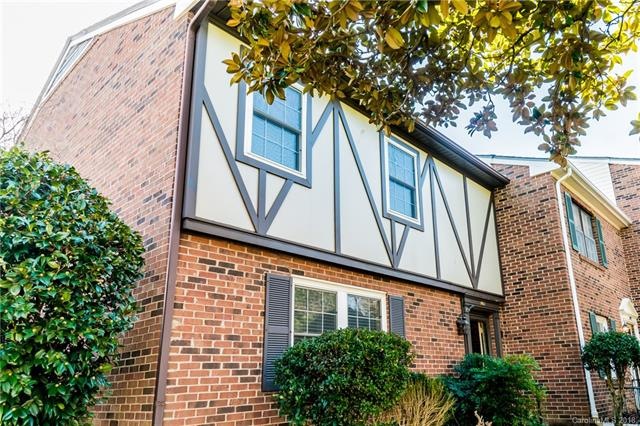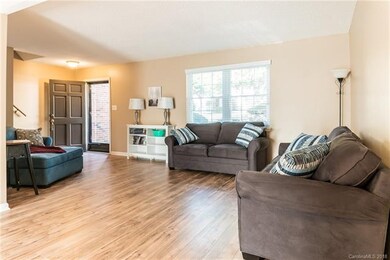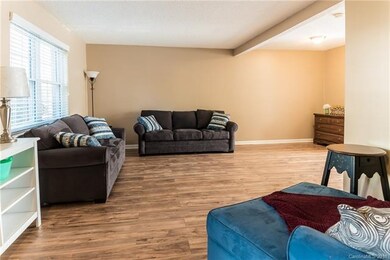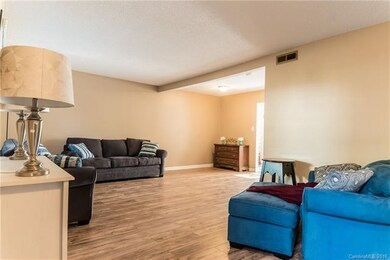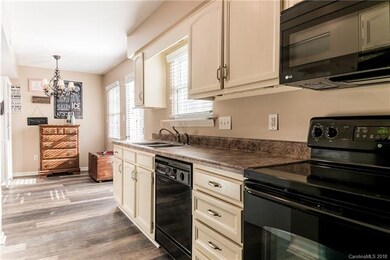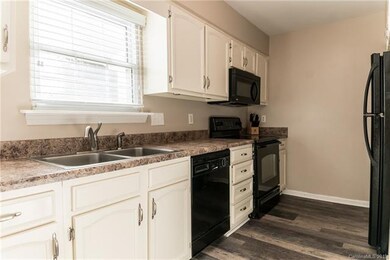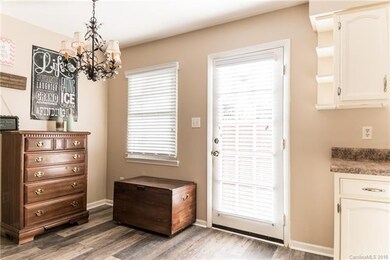
11051 Hunter Trail Ln Unit 11051 Charlotte, NC 28226
Park Road NeighborhoodHighlights
- Traditional Architecture
- Storage Room
- Many Trees
- End Unit
About This Home
As of April 2021SPACIOUS townhouse conveniently located at HWY 51 and I-485, just minutes away from I-77! OR take Park Road for an easy commute into the city if needed! Desirable end unit with fenced in back patio and outside storage unit! Downstairs is open and complete with an eat-in kitchen, dining room, and over-sized living room area! Downstairs also has updated flooring throughout! Great location and great value!
Last Agent to Sell the Property
Coldwell Banker Realty License #277211 Listed on: 01/26/2018

Property Details
Home Type
- Condominium
Year Built
- Built in 1973
Lot Details
- End Unit
- Many Trees
HOA Fees
- $163 Monthly HOA Fees
Home Design
- Traditional Architecture
- Slab Foundation
Interior Spaces
- Storage Room
- Laminate Flooring
- Pull Down Stairs to Attic
- Oven
Community Details
- William Douglas Management Association, Phone Number (704) 347-8900
Listing and Financial Details
- Assessor Parcel Number 221-213-18
Ownership History
Purchase Details
Home Financials for this Owner
Home Financials are based on the most recent Mortgage that was taken out on this home.Purchase Details
Home Financials for this Owner
Home Financials are based on the most recent Mortgage that was taken out on this home.Purchase Details
Home Financials for this Owner
Home Financials are based on the most recent Mortgage that was taken out on this home.Purchase Details
Purchase Details
Home Financials for this Owner
Home Financials are based on the most recent Mortgage that was taken out on this home.Purchase Details
Home Financials for this Owner
Home Financials are based on the most recent Mortgage that was taken out on this home.Similar Homes in Charlotte, NC
Home Values in the Area
Average Home Value in this Area
Purchase History
| Date | Type | Sale Price | Title Company |
|---|---|---|---|
| Warranty Deed | $190,000 | Austin Title Llc | |
| Warranty Deed | $118,000 | None Available | |
| Special Warranty Deed | -- | None Available | |
| Deed | -- | None Available | |
| Warranty Deed | $90,000 | None Available | |
| Warranty Deed | $72,500 | -- |
Mortgage History
| Date | Status | Loan Amount | Loan Type |
|---|---|---|---|
| Open | $186,558 | FHA | |
| Previous Owner | $109,707 | New Conventional | |
| Previous Owner | $112,100 | New Conventional | |
| Previous Owner | $60,000 | New Conventional | |
| Previous Owner | $80,400 | New Conventional | |
| Previous Owner | $85,500 | Purchase Money Mortgage | |
| Previous Owner | $77,000 | Unknown | |
| Previous Owner | $57,300 | Purchase Money Mortgage |
Property History
| Date | Event | Price | Change | Sq Ft Price |
|---|---|---|---|---|
| 04/06/2021 04/06/21 | Sold | $190,000 | +2.7% | $150 / Sq Ft |
| 02/14/2021 02/14/21 | Pending | -- | -- | -- |
| 02/12/2021 02/12/21 | For Sale | $185,000 | +56.8% | $146 / Sq Ft |
| 03/09/2018 03/09/18 | Sold | $118,000 | +2.2% | $94 / Sq Ft |
| 01/29/2018 01/29/18 | Pending | -- | -- | -- |
| 01/26/2018 01/26/18 | For Sale | $115,500 | -- | $92 / Sq Ft |
Tax History Compared to Growth
Tax History
| Year | Tax Paid | Tax Assessment Tax Assessment Total Assessment is a certain percentage of the fair market value that is determined by local assessors to be the total taxable value of land and additions on the property. | Land | Improvement |
|---|---|---|---|---|
| 2023 | $1,581 | $196,547 | $0 | $196,547 |
| 2022 | $1,230 | $114,400 | $0 | $114,400 |
| 2021 | $1,218 | $114,400 | $0 | $114,400 |
| 2020 | $1,211 | $114,400 | $0 | $114,400 |
| 2019 | $1,196 | $114,400 | $0 | $114,400 |
| 2018 | $451 | $73,800 | $20,000 | $53,800 |
| 2017 | $436 | $73,800 | $20,000 | $53,800 |
| 2016 | $426 | $73,800 | $20,000 | $53,800 |
| 2015 | $415 | $73,800 | $20,000 | $53,800 |
| 2014 | $409 | $73,800 | $20,000 | $53,800 |
Agents Affiliated with this Home
-

Seller's Agent in 2021
Kaitlyn Cofty
Coldwell Banker Realty
(704) 989-6114
3 in this area
68 Total Sales
-

Buyer's Agent in 2021
Kyle Bender
EXP Realty LLC Ballantyne
(704) 655-0007
5 in this area
443 Total Sales
Map
Source: Canopy MLS (Canopy Realtor® Association)
MLS Number: CAR3354629
APN: 221-213-18
- 11111 Park Rd Unit 11111
- 8835 Hunter Ridge Dr
- 8805 Hunter Ridge Dr
- 8510 Castle Pine Ct Unit 2
- 11116 Vista Canyon Dr
- 10841 Flat Iron Rd
- Lot 60 Timbercrest Ln
- 8514 Timbercrest Cir
- 8225 Pineville Matthews Rd Unit H
- 11818 Larkridge Ct
- 8301 Tifton Rd
- 8229 Tifton Rd
- 11914 Rock Canyon Dr
- 10408 Hadleigh Place
- 11020 Carmel Crossing Rd
- 7925 Charter Oak Ln
- 10443 Kenlauren Terrace
- 11034 Running Ridge Rd
- 12031 Rock Canyon Dr
- 11069 Cedar View Rd Unit 8337
