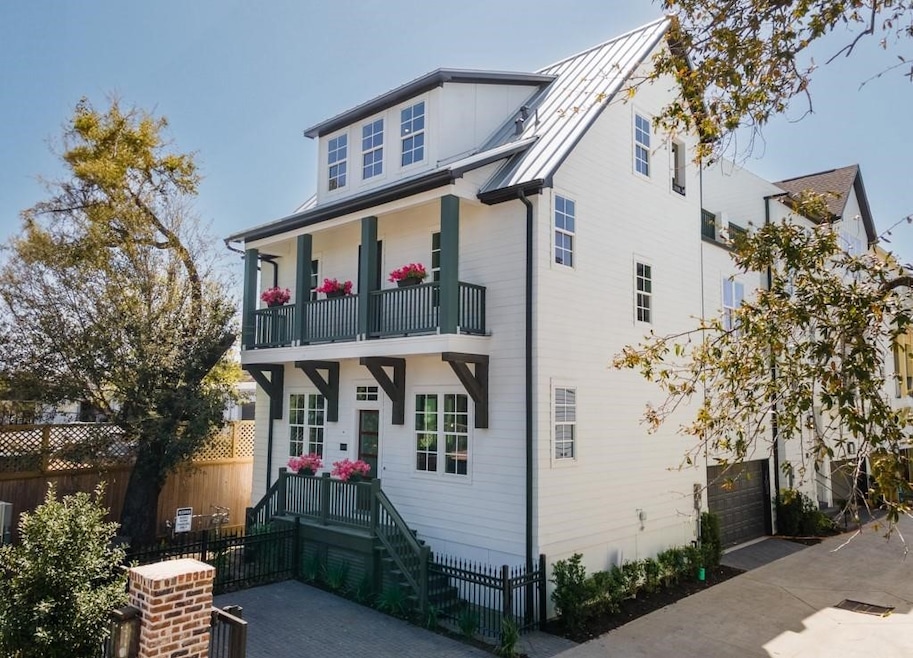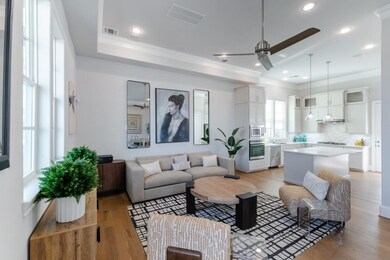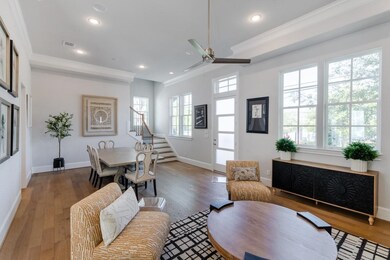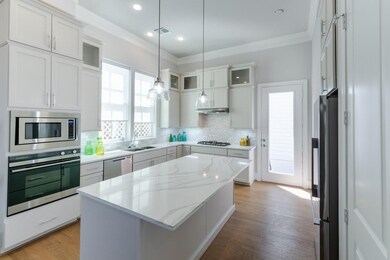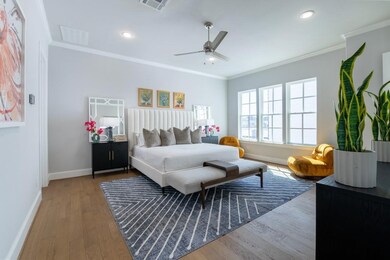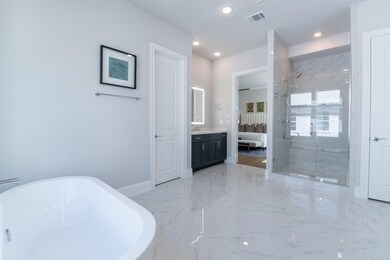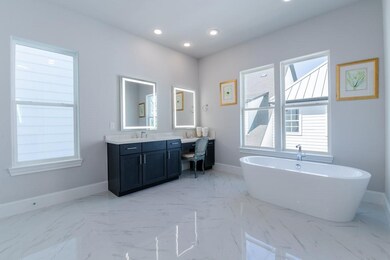11053 Chatterton Dr Houston, TX 77043
Spring Branch West NeighborhoodEstimated payment $3,714/month
Highlights
- Under Construction
- Gated Community
- Traditional Architecture
- Stratford High School Rated A
- Freestanding Bathtub
- Engineered Wood Flooring
About This Home
Zoned to STRATFORD HIGH SCHOOL and SPRING FOREST MIDDLE SCHOOL! This beautiful new home features 3 bedrooms and 3.5 bathrooms, a gameroom, a private backyard and a ROOFTOP TERRACE. Conveniently located in a quiet gated community near I-10 and Beltway 8. Elevator capable! First floor living and dining areas feature soaring 12' ceilings and loads of natural light pouring in from windows all around. Stacked soft-close cabinets tower above a chef's kitchen with Fisher & Paykel luxury appliances and a large island. The primary suite features TWO HUGE separate closets! The primary bathroom is beyond spacious and boasts a freestanding tub and separate shower with two separate vanities plus makeup counter with LED lit mirrors! WOOD FLOORS throughout! The game room on third level leads out to a wraparound partially covered rooftop terrace. Located just two miles from the vibrant CITYCENTRE, you'll have easy access to premier shopping, fine dining, and entertainment. Come take a look today!
Home Details
Home Type
- Single Family
Est. Annual Taxes
- $886
Year Built
- Built in 2025 | Under Construction
HOA Fees
- $208 Monthly HOA Fees
Parking
- 2 Car Attached Garage
Home Design
- Traditional Architecture
- Slab Foundation
- Metal Roof
- Cement Siding
Interior Spaces
- 2,743 Sq Ft Home
- 3-Story Property
- Ceiling Fan
- Living Room
- Game Room
- Engineered Wood Flooring
Kitchen
- Kitchen Island
- Self-Closing Drawers and Cabinet Doors
Bedrooms and Bathrooms
- 3 Bedrooms
- Freestanding Bathtub
Schools
- Sherwood Elementary School
- Spring Forest Middle School
- Stratford High School
Utilities
- Central Heating and Cooling System
- Heating System Uses Gas
- Programmable Thermostat
Additional Features
- Energy-Efficient Thermostat
- 2,329 Sq Ft Lot
Community Details
Overview
- Association fees include common areas
- Vision Communities Management Association, Phone Number (972) 612-2303
- Built by InTown Homes
- Chatterton Oaks Subdivision
Security
- Controlled Access
- Gated Community
Map
Home Values in the Area
Average Home Value in this Area
Tax History
| Year | Tax Paid | Tax Assessment Tax Assessment Total Assessment is a certain percentage of the fair market value that is determined by local assessors to be the total taxable value of land and additions on the property. | Land | Improvement |
|---|---|---|---|---|
| 2025 | $915 | $464,512 | $115,875 | $348,637 |
| 2024 | $915 | $41,530 | $41,530 | -- |
| 2023 | $676 | $31,700 | $31,700 | -- |
Property History
| Date | Event | Price | List to Sale | Price per Sq Ft |
|---|---|---|---|---|
| 10/22/2025 10/22/25 | For Sale | $649,900 | -- | $237 / Sq Ft |
Source: Houston Association of REALTORS®
MLS Number: 10430167
APN: 1459850010020
- 11069 Chatterton Dr
- 11061 Chatterton Dr
- 11057 Chatterton Dr
- 10950 Wrenwood Green
- 10971 Swang Link Dr
- 1830 Upland Lakes
- 1701 Upland Dr Unit 216
- 1701 Upland Dr Unit 184
- 11022 Robin Hood Ct
- 1827 Wrenwood Lakes
- 1902 Lizards Ln
- 11012 Avenu Malkenu Ave
- 1819 Wrenwood Lakes
- 10937 Wrenwood Manor
- Wycliffe Villas Plan at Wycliffe Villas
- 1710 Wycliffe Dr
- 10924 Wrenwood Park
- 1701 Wrenwood Lakes
- 1915 Upland Sky Ln
- 1841 Wycliffe Dr
- 10971 Swang Link Dr
- 1904 Colonel Forbins St
- 1701 Upland Dr Unit 216
- 1701 Upland Dr Unit 184
- 1726 Wycliffe Dr
- 1701 Upland Dr
- 1839 Sherwood Forest St Unit 1839
- 1915 Upland Sky Ln
- 11002 Upland Forest Dr
- 1936 Upland Dr
- 1938 Upland Dr
- 1520 Sherwood Forest St Unit 317
- 1960 Upland Dr
- 11123 Hazelhurst Dr
- 1962 Upland Dr
- 1952 Upland Dr
- 1329 Buescher Dr
- 11016 Crescent Light Way
- 10926 Fire Creek Dr
- 1909 Monaco Memorial Ln
