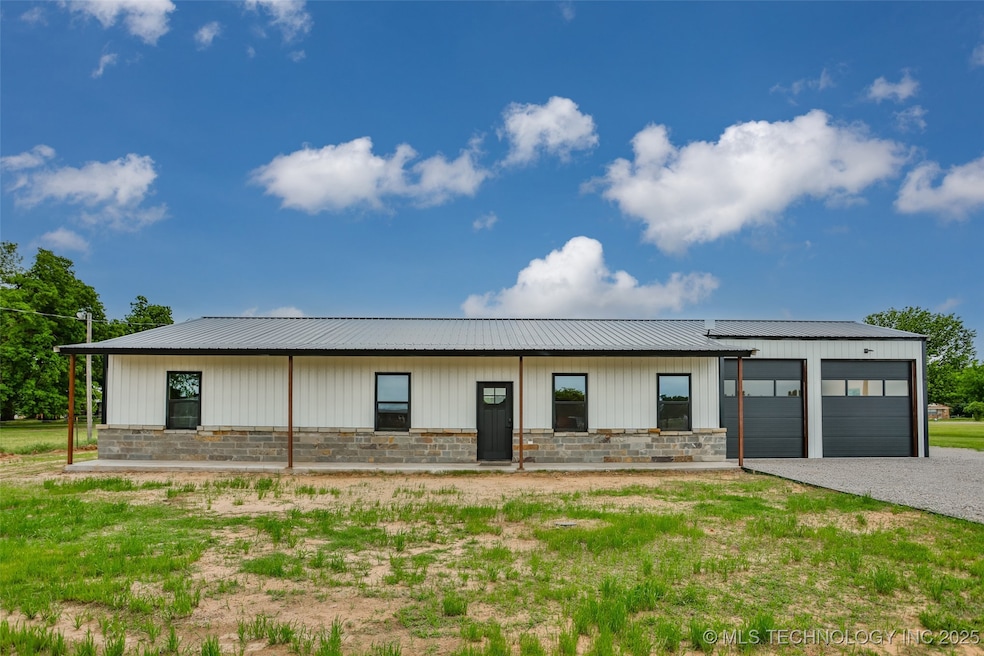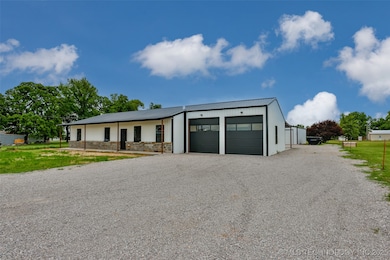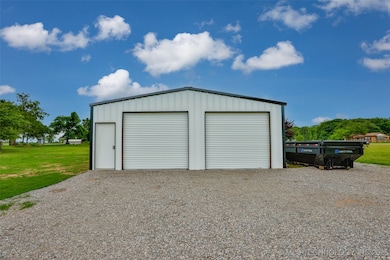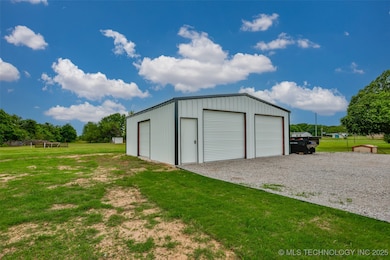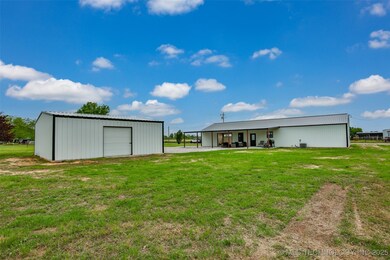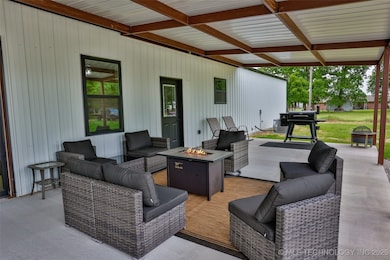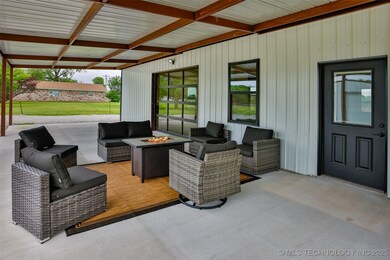11053 Hutchins Addition Rd Thackerville, OK 73459
Estimated payment $2,246/month
Highlights
- RV Access or Parking
- Granite Countertops
- Covered Patio or Porch
- Vaulted Ceiling
- No HOA
- Separate Outdoor Workshop
About This Home
Take a look at this place that is sure to check off a lot of boxes! This build was completed in early 2025! Complete with 3 bedrooms and 2 bathrooms, the detailed features on this house are unmatched. The open concept living area provides more than enough space for guests, and the vaulted ceiling makes this space feel even bigger. The spectacular kitchen boasts custom cabinets throughout topped with granite countertops, a huge island, with stainless appliances. Just off the kitchen is the combo pantry/utility room with ample space and more custom cabinetry. The smaller room at the start of the hallway can be a perfect nursery or office. Cruise down the hallway to discover a bathroom with a large custom shower and 2 larger rooms. One being the master bedroom where you'll find the master bathroom with a huge custom built shower with double shower heads. This is an all steel shell home with standard wood framed interior walls, spray foamed for the ultimate energy efficiency. On the exterior, you'll enjoy the massive back porch that spills into the garage area via glass-panel automatic overhead door for the ultimate entertainment space. In the garage is another automatic overhead glass door that opens up into the living room area that provides bar setup from inside the home to the outside. Top this off with a 30 x 30 metal shop and you have an outstanding turn-key home or short term rental dream! Its a true must-see property with so much more to appreciate in person. Listing agent is related to seller.
Home Details
Home Type
- Single Family
Est. Annual Taxes
- $16
Year Built
- Built in 2025
Lot Details
- 0.37 Acre Lot
- North Facing Home
Parking
- 2 Car Attached Garage
- Workshop in Garage
- RV Access or Parking
Home Design
- Slab Foundation
- Metal Roof
- Steel Beams
- Stone Veneer
Interior Spaces
- 1,664 Sq Ft Home
- 1-Story Property
- Vaulted Ceiling
- Vinyl Clad Windows
- Washer and Electric Dryer Hookup
Kitchen
- Oven
- Range
- Microwave
- Plumbed For Ice Maker
- Dishwasher
- Granite Countertops
Flooring
- Laminate
- Tile
Bedrooms and Bathrooms
- 3 Bedrooms
- 2 Full Bathrooms
Eco-Friendly Details
- Energy-Efficient Insulation
Outdoor Features
- Covered Patio or Porch
- Separate Outdoor Workshop
Schools
- Thackerville Elementary School
- Thackerville Ms/Hs High School
Utilities
- Zoned Heating and Cooling
- Electric Water Heater
- Septic Tank
Community Details
- No Home Owners Association
- Love Co Unplatted Subdivision
Map
Home Values in the Area
Average Home Value in this Area
Tax History
| Year | Tax Paid | Tax Assessment Tax Assessment Total Assessment is a certain percentage of the fair market value that is determined by local assessors to be the total taxable value of land and additions on the property. | Land | Improvement |
|---|---|---|---|---|
| 2025 | $16 | $26,306 | $178 | $26,128 |
| 2024 | $16 | $178 | $178 | $0 |
| 2023 | $16 | $178 | $178 | $0 |
| 2022 | $110 | $1,169 | $123 | $1,046 |
| 2021 | $104 | $1,113 | $117 | $996 |
| 2020 | $99 | $1,060 | $111 | $949 |
| 2019 | $94 | $1,010 | $106 | $904 |
| 2018 | $89 | $962 | $107 | $855 |
| 2017 | $81 | $915 | $101 | $814 |
| 2016 | $78 | $873 | $103 | $770 |
| 2015 | $77 | $830 | $126 | $704 |
| 2014 | $62 | $791 | $121 | $670 |
Property History
| Date | Event | Price | List to Sale | Price per Sq Ft |
|---|---|---|---|---|
| 10/31/2025 10/31/25 | For Sale | $425,000 | -- | $255 / Sq Ft |
Purchase History
| Date | Type | Sale Price | Title Company |
|---|---|---|---|
| Quit Claim Deed | $2,000 | None Listed On Document | |
| Quit Claim Deed | -- | -- | |
| Quit Claim Deed | $2,000 | -- |
Source: MLS Technology
MLS Number: 2545484
APN: 0000-06-09S-02E-0-026-00
- 18237 Tabler Rd
- 11887 Sandpiper Rd
- 10931 Olive Tree Ln
- 0 Post Oak Cir
- Tbd I-35n
- 00 Ironwood Rd
- 10862 Hide-A-way Rd
- 0 Bellview St
- 0 Tabler Rd Unit 23991671
- 11261 Texas Football Dr
- 19126 Taucher Ln
- 19073 Us Highway 77
- 0 Hwy 77 Unit 2545729
- 00 US Highway 77
- 12370 Nashoba Rd
- 11178 Kingfisher Dr
- 16069 Tabler Rd
- 00 Southside Dr
- 11261 Kingfisher Dr
- 9981 Addington Bend Rd
- 13001 Owen Ln Unit 13005
- 19161 Cabo Way Unit 19169
- 19161 Cabo Way Unit 19171
- 19148 Cabo Way Unit 19152
- 19161 Cabo Way Unit 19173
- 19148 Cabo Way Unit 19160
- 19148 Cabo Way Unit 19156
- 19029 Cabo Way Unit 19033
- 19017 Cabo Way Unit 19017
- 19017 Cabo Way Unit 19023
- 20708 Tabler Rd
- 19125 - 19131 Cabo Way Unit 19129
- 19017 - 19023 Cabo Way Unit 19017
- 123 Heavens Ridge Unit ID1254597P
- 1000 Bella Vista Dr
- 2006 Throckmorton St
- 516 Berend St
- 315 Andrews St Unit A
- 514 Ritchey St
- 317 Ritchey St
