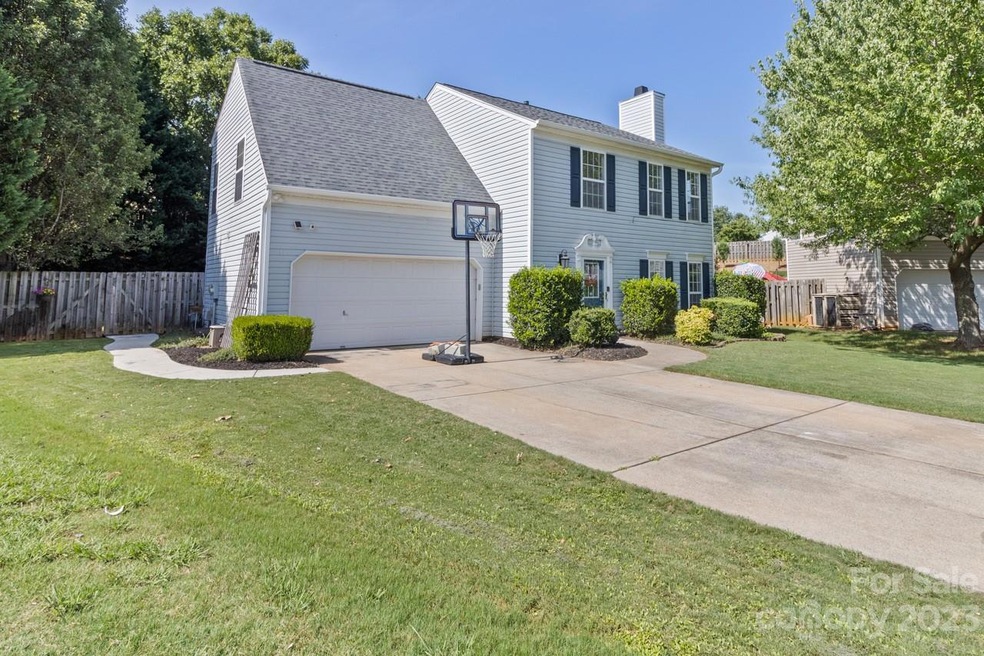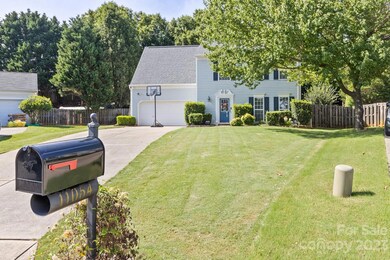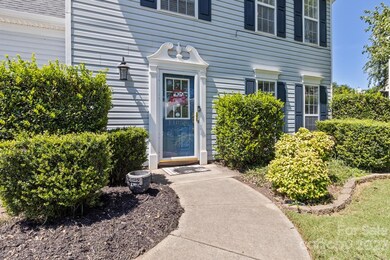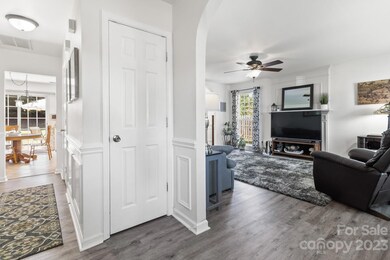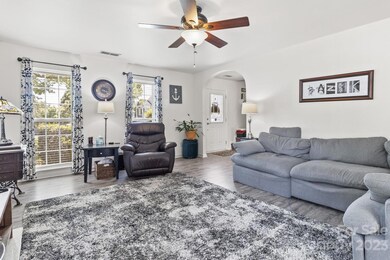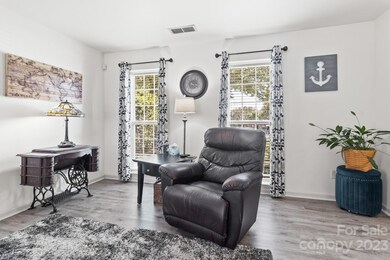
11054 Treebranch Dr Charlotte, NC 28216
Mountain Island NeighborhoodEstimated Value: $368,554 - $437,000
Highlights
- Transitional Architecture
- Patio
- Tile Flooring
- Cul-De-Sac
- Laundry Room
- Central Air
About This Home
As of August 2023Lovely home on large cul-de-sac lot in an established neighborhood with mature landscaping. Kitchen features granite counters, stainless appliances and breakfast area. Living room boasts gas fireplace and ceiling fan. Adjoining dining room has wainscoting and updated light fixture. LVP flooring on main. Three bedrooms plus a bed/bonus on upper level. Master bath with separate tub & shower plus dual vanity. Living room and bedroom jacks are all wired for CAT5 . Fenced backyard with huge patio area. Roof only 4 years old. Neighborhood pool. Just a short distance to Riverbend Village for shopping, dining and more. Close to Mountain Island Lake. Easy access to I485. NOTE- The Additional Square Footage in the listing is a portion of the garage (approx 264 sf) that was converted to a den and can easily be converted back. Remainder of the garage (approx 176 sf) provides enough space for a work bench, extra fridge and some storage.
Last Agent to Sell the Property
Keller Williams Advantage License #246517 Listed on: 07/11/2023

Home Details
Home Type
- Single Family
Est. Annual Taxes
- $2,063
Year Built
- Built in 2001
Lot Details
- Lot Dimensions are 25'x203x76'x60'162'
- Cul-De-Sac
- Privacy Fence
- Wood Fence
- Back Yard Fenced
- Property is zoned R4
HOA Fees
- $33 Monthly HOA Fees
Home Design
- Transitional Architecture
- Slab Foundation
- Vinyl Siding
Interior Spaces
- 2-Story Property
- Living Room with Fireplace
- Pull Down Stairs to Attic
Kitchen
- Gas Range
- Microwave
- Dishwasher
- Disposal
Flooring
- Tile
- Vinyl
Bedrooms and Bathrooms
- 4 Bedrooms
Laundry
- Laundry Room
- Electric Dryer Hookup
Outdoor Features
- Patio
Schools
- Mountain Island Lake Academy Elementary And Middle School
- Hopewell High School
Utilities
- Central Air
- Floor Furnace
- Heating System Uses Natural Gas
- Gas Water Heater
Community Details
- Csi Community Management Association, Phone Number (704) 892-1660
- Chastain Walk Subdivision
- Mandatory home owners association
Listing and Financial Details
- Assessor Parcel Number 033-044-49
Ownership History
Purchase Details
Home Financials for this Owner
Home Financials are based on the most recent Mortgage that was taken out on this home.Purchase Details
Home Financials for this Owner
Home Financials are based on the most recent Mortgage that was taken out on this home.Purchase Details
Home Financials for this Owner
Home Financials are based on the most recent Mortgage that was taken out on this home.Purchase Details
Purchase Details
Home Financials for this Owner
Home Financials are based on the most recent Mortgage that was taken out on this home.Similar Homes in Charlotte, NC
Home Values in the Area
Average Home Value in this Area
Purchase History
| Date | Buyer | Sale Price | Title Company |
|---|---|---|---|
| Beltran Jorge | $362,000 | None Listed On Document | |
| Bazik Denise M | -- | None Available | |
| Bazik Denise M | $143,000 | -- | |
| Sirva Relocation Llc | $143,000 | -- | |
| Sattison Michael A | $143,500 | -- |
Mortgage History
| Date | Status | Borrower | Loan Amount |
|---|---|---|---|
| Open | Beltran Jorge | $348,230 | |
| Closed | Beltran Jorge | $15,000 | |
| Previous Owner | Bazik Denise Marie | $178,000 | |
| Previous Owner | Bazik Denise M | $33,000 | |
| Previous Owner | Bazik Thomas B | $133,000 | |
| Previous Owner | Bazik Denise M | $140,000 | |
| Previous Owner | Bazik Denise M | $143,000 | |
| Previous Owner | Sattison Michael A | $136,230 |
Property History
| Date | Event | Price | Change | Sq Ft Price |
|---|---|---|---|---|
| 08/23/2023 08/23/23 | Sold | $362,000 | -0.8% | $189 / Sq Ft |
| 07/11/2023 07/11/23 | For Sale | $365,000 | -- | $190 / Sq Ft |
Tax History Compared to Growth
Tax History
| Year | Tax Paid | Tax Assessment Tax Assessment Total Assessment is a certain percentage of the fair market value that is determined by local assessors to be the total taxable value of land and additions on the property. | Land | Improvement |
|---|---|---|---|---|
| 2023 | $2,063 | $327,000 | $70,000 | $257,000 |
| 2022 | $2,063 | $200,800 | $40,000 | $160,800 |
| 2021 | $2,052 | $200,800 | $40,000 | $160,800 |
| 2020 | $2,045 | $200,800 | $40,000 | $160,800 |
| 2019 | $2,029 | $200,800 | $40,000 | $160,800 |
| 2018 | $1,867 | $136,700 | $28,500 | $108,200 |
| 2017 | $1,832 | $136,700 | $28,500 | $108,200 |
| 2016 | $1,823 | $136,700 | $28,500 | $108,200 |
| 2015 | $1,811 | $136,700 | $28,500 | $108,200 |
| 2014 | $1,818 | $136,700 | $28,500 | $108,200 |
Agents Affiliated with this Home
-
Sherry Wooten

Seller's Agent in 2023
Sherry Wooten
Keller Williams Advantage
(704) 562-8657
1 in this area
23 Total Sales
-
Michael Jones

Buyer's Agent in 2023
Michael Jones
Allen Tate Realtors
(980) 722-9063
2 in this area
34 Total Sales
Map
Source: Canopy MLS (Canopy Realtor® Association)
MLS Number: 4048235
APN: 033-044-49
- 11124 Chastain Parc Dr
- 5229 Mount Holly-Huntersville Rd
- 11917 Pump Station Rd
- 11320 Kennewick Rd
- 0000 Serenity Woods Ct
- 4119 Nicole Eileen Ln
- 5214 Polo Gate Blvd
- 5028 Polo Gate Blvd
- 5434 Beckhaven Ln
- 4919 Polo Gate Blvd
- 4754 Polo Gate Blvd
- 4875 Polo Gate Blvd
- 4723 Polo Gate Blvd
- 3825 Mountain Cove Dr
- 4759 Polo Gate Blvd
- 0 Eagle Chase Dr
- 3527 Creeping Flora Ln
- 3508 Mountain Cove Dr
- 10823 Preservation Park Dr
- 4389 Enchantment Cove Ln
- 11054 Treebranch Dr
- 11050 Treebranch Dr
- 11058 Treebranch Dr
- 4522 Astonboro Dr
- 4528 Astonboro Dr
- 4528 Astonboro Dr Unit 18
- 11046 Treebranch Dr
- 9943 Gray Dove Ct
- 4516 Astonboro Dr
- 11055 Treebranch Dr
- 4534 Astonboro Dr
- 11051 Treebranch Dr
- 11042 Treebranch Dr
- 9939 Gray Dove Ct
- 11047 Treebranch Dr
- 9947 Gray Dove Ct
- 4510 Astonboro Dr
- 4538 Astonboro Dr
- 9935 Gray Dove Ct
- 11038 Treebranch Dr
