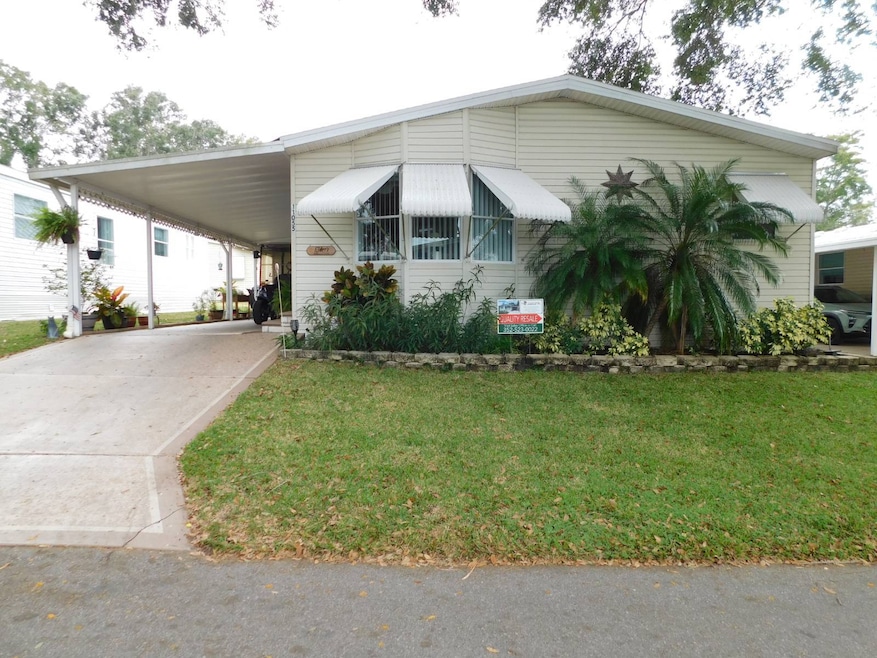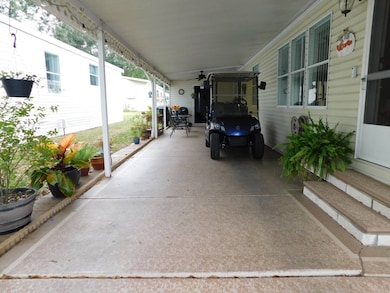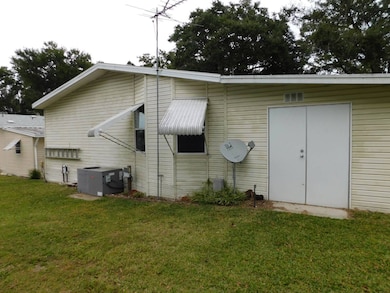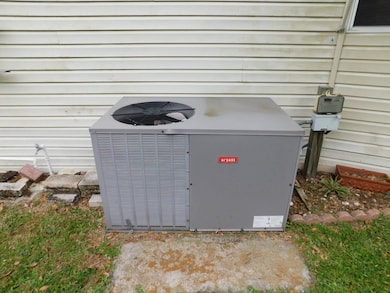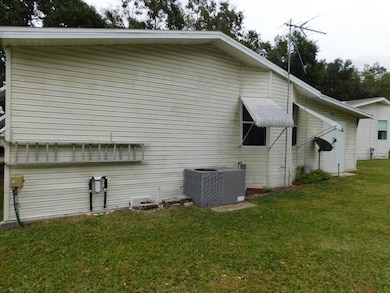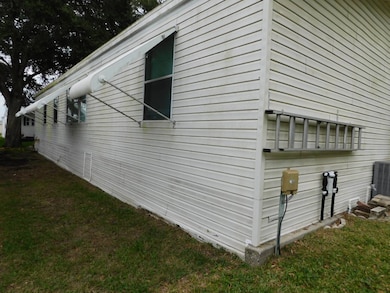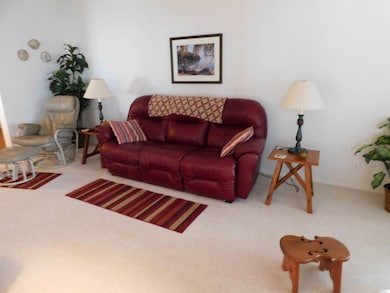11055 Ewing Dr Dade City, FL 33525
Estimated payment $533/month
Highlights
- Active Adult
- Main Floor Primary Bedroom
- Community Pool
- Clubhouse
- Furnished
- Walk-In Closet
About This Home
Welcome to this beautifully maintained 1996 Palm Harbor home offering 3 bedrooms, 2 bathrooms, and a generous 1,568 sq. ft. of living space (56' x 28'). From the carport, step into a bright and airy family room that flows seamlessly into the heart of the home-an open floorplan featuring a welcoming dining area, a cozy yet spacious living room, and a well-appointed kitchen with abundant cabinetry and counter space. The master suite is impressively sized, complete with a walk-in closet and a remodeled en suite bathroom. The garden tub has been replaced with a practical storage/pantry closet, adding convenience without sacrificing charm. On the opposite side of the home, two additional bedrooms offer privacy for guests. Two of the three bedrooms are furnished with Sleep Number beds for personalized comfort. Adjacent to the kitchen, the laundry area leads directly to the carport and extended driveway, providing ample parking. Outside, enjoy a beautifully landscaped yard with an irrigation system and an oversized two-room shed featuring double doors-perfect for easy golf cart storage. This fully furnished home includes all appliances and welcomes you with thoughtful touches throughout. And the best part-a brand-new roof installed in 2025 ensures peace of mind for years to come.
Property Details
Home Type
- Mobile/Manufactured
Year Built
- Built in 1996
Lot Details
- Sprinkler System
- Landscaped with Trees
- Land Lease of $670
Home Design
- Asphalt Roof
- Vinyl Siding
Interior Spaces
- 1,568 Sq Ft Home
- Furnished
- Family Room
- Living Room
- Dining Room
Kitchen
- Oven
- Microwave
- Dishwasher
Flooring
- Carpet
- Laminate
- Tile
Bedrooms and Bathrooms
- 3 Bedrooms
- Primary Bedroom on Main
- En-Suite Primary Bedroom
- Walk-In Closet
- 2 Full Bathrooms
Laundry
- Laundry Room
- Dryer
- Washer
Parking
- Carport
- Driveway
Outdoor Features
- Shed
Utilities
- Central Air
- Heating Available
- Water Heater
Community Details
Overview
- Active Adult
- Southfork Manufactured Home Community Community
Amenities
- Clubhouse
Recreation
- Community Pool
Map
Home Values in the Area
Average Home Value in this Area
Property History
| Date | Event | Price | List to Sale | Price per Sq Ft |
|---|---|---|---|---|
| 10/29/2025 10/29/25 | For Sale | $85,000 | -- | $54 / Sq Ft |
Source: My State MLS
MLS Number: 11603309
- 11054 Mustang Dr
- 11124 Mustang Dr
- 11146 Mustang Dr
- 11135 Mesquite Dr
- 11213 Palamino Dr
- 11107 Mesquite Dr
- 11103 Maverick Dr
- 11034 Palamino Dr
- 11140 Redbird Dr
- 11214 Bluebird Dr
- 11014 Bluebird Dr
- 10919 Prairie Dr
- 10923 Tumbleweed Dr
- 10842 Prairie Dr
- 38508 Hummingbird Ct
- 11101 Pelican Dr
- 11208 Memory Ln
- 11133 Mockingbird Ln
- 38746 Clinton Ave
- 38511 Honey Suckle Dr
- 11458 Adam Lee Way
- 37700 Clinton Ave
- 10030 Sterling Ave Unit ID1234467P
- 10034 Hamp Dr Unit ID1234478P
- 10034 Hamp Dr Unit 239
- 11925 Sylvia St
- 12140 Munbury Dr Unit 6
- 9650 Starline Dr
- 38333 Callaway Blvd
- 11348 Sun Rd
- 39510 Sunburst Dr
- 12870 Courtyard Estates Blvd
- 37011 Bear Br Dr
- 13300 Hester Lake Way
- 12871 Stately Oak St
- 37869 Dusty Saddle Ln
- 37149 Marlu Ln
- 37878 Dusty Saddle Ln
- 37854 Dusty Saddle Ln
- 37208 Grassy Hill Ln
