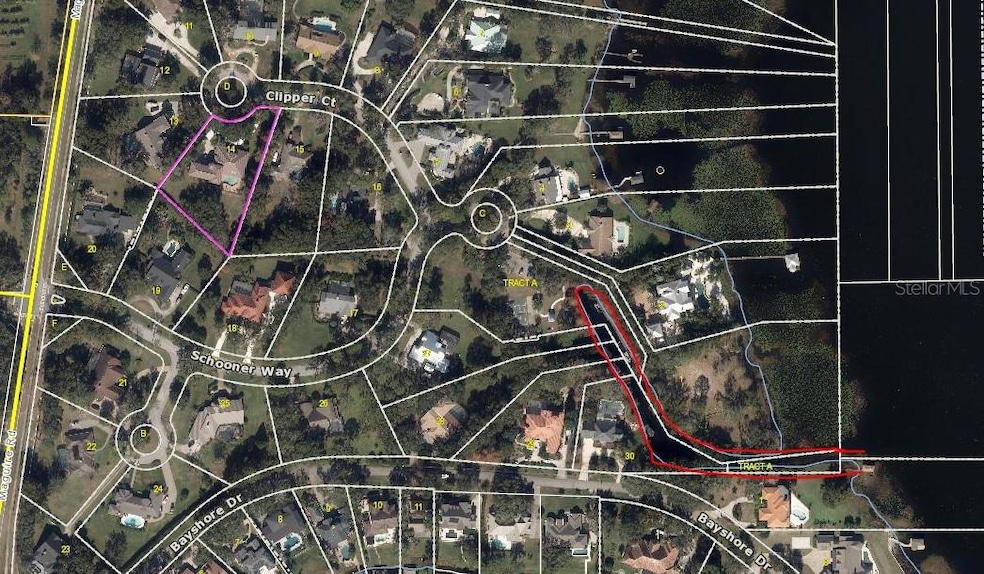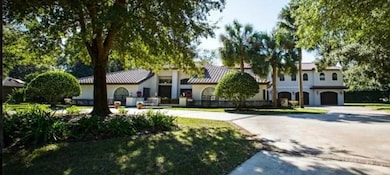11056 Clipper Ct Windermere, FL 34786
Estimated payment $9,902/month
Highlights
- Docks
- Access To Marina
- In Ground Pool
- Windermere Elementary School Rated A
- Oak Trees
- 1.04 Acre Lot
About This Home
Professional Pictures Coming Soon * Huge 5 Bedroom 6 Bath Multi-Generational Pool Home Has 1 Full Suite on 1st Floor & 2 Spacious Suites on the 2nd Floor * Open Floorplan * The Marina Bay Community Includes a Waterfront Marina for your boat that is directly connected to Lake Down and the Butler Chain of Lakes * Oversized 4 Car Garage with Drive Through Doors on Front & Rear of the 3rd Bay * Over 1 Acre * Fenced Back Yard * Mature Oaks give the Old Florida Feel * Plenty of Guest Parking and Circular Driveway * Home Theatre * Game Room * Outdoor Summer Kitchen * Large Pool * Privacy and Space between Neighbors * Golfcart Friendly * Windermere is a charming community offering plenty of walking and biking trails, Friday Famer’s Market, Monthly Food Trucks and the soon to open Marketplace on 6th & Main Street with a Wine Club & Italian Restaurant – Must see this Incredible Home to truly appreciate the Character and Quality
Listing Agent
VINTAGE REALTY GROUP LLC Brokerage Phone: 407-217-5458 License #433979 Listed on: 05/16/2025
Home Details
Home Type
- Single Family
Est. Annual Taxes
- $17,417
Year Built
- Built in 1986
Lot Details
- 1.04 Acre Lot
- Lot Dimensions are 220x203
- Cul-De-Sac
- North Facing Home
- Mature Landscaping
- Oversized Lot
- Level Lot
- Irrigation Equipment
- Oak Trees
- Fruit Trees
HOA Fees
- $167 Monthly HOA Fees
Parking
- 4 Car Attached Garage
- Workshop in Garage
- Circular Driveway
Home Design
- Mediterranean Architecture
- Slab Foundation
- Tile Roof
- Concrete Siding
- Block Exterior
- Stucco
Interior Spaces
- 6,375 Sq Ft Home
- 2-Story Property
- Built-In Features
- Bar Fridge
- Crown Molding
- High Ceiling
- Ceiling Fan
- Wood Burning Fireplace
- French Doors
- Family Room with Fireplace
- Family Room Off Kitchen
- Separate Formal Living Room
- Formal Dining Room
- Home Office
- Game Room
- Inside Utility
Kitchen
- Eat-In Kitchen
- Breakfast Bar
- Walk-In Pantry
- Convection Oven
- Cooktop
- Recirculated Exhaust Fan
- Microwave
- Freezer
- Dishwasher
- Wine Refrigerator
- Stone Countertops
- Solid Wood Cabinet
- Disposal
Flooring
- Wood
- Carpet
- Marble
- Slate Flooring
- Ceramic Tile
- Travertine
Bedrooms and Bathrooms
- 5 Bedrooms
- Primary Bedroom on Main
- Primary Bedroom Upstairs
- In-Law or Guest Suite
- 6 Full Bathrooms
Laundry
- Laundry Room
- Dryer
- Washer
Pool
- In Ground Pool
- Gunite Pool
- Outdoor Shower
- Outside Bathroom Access
- Pool Tile
- Auto Pool Cleaner
Outdoor Features
- Access To Marina
- Access To Lake
- Access To Chain Of Lakes
- First Come-First Served Dock
- Water Skiing Allowed
- Docks
- Balcony
- Covered Patio or Porch
- Outdoor Kitchen
- Exterior Lighting
- Outdoor Grill
Schools
- Windermere Elementary School
- Gotha Middle School
- Olympia High School
Utilities
- Central Heating and Cooling System
- Natural Gas Connected
- Well
- Electric Water Heater
- Water Softener
- Septic Tank
Community Details
- Cheryl Altemose Association, Phone Number (407) 371-5245
- Marina Bay Estates Subdivision
- The community has rules related to allowable golf cart usage in the community
Listing and Financial Details
- Visit Down Payment Resource Website
- Tax Lot 14
- Assessor Parcel Number 05-23-28-5502-00-140
Map
Home Values in the Area
Average Home Value in this Area
Tax History
| Year | Tax Paid | Tax Assessment Tax Assessment Total Assessment is a certain percentage of the fair market value that is determined by local assessors to be the total taxable value of land and additions on the property. | Land | Improvement |
|---|---|---|---|---|
| 2025 | $17,417 | $1,091,555 | -- | -- |
| 2024 | $16,875 | $1,060,792 | -- | -- |
| 2023 | $16,875 | $1,000,870 | $0 | $0 |
| 2022 | $16,421 | $971,718 | $0 | $0 |
| 2021 | $16,203 | $943,416 | $0 | $0 |
| 2020 | $15,481 | $930,391 | $0 | $0 |
| 2019 | $16,007 | $909,473 | $0 | $0 |
| 2018 | $16,132 | $892,515 | $0 | $0 |
| 2017 | $15,179 | $932,465 | $160,000 | $772,465 |
| 2016 | $11,718 | $910,113 | $160,000 | $750,113 |
| 2015 | $11,155 | $931,080 | $160,000 | $771,080 |
| 2014 | $10,921 | $784,468 | $110,000 | $674,468 |
Property History
| Date | Event | Price | List to Sale | Price per Sq Ft |
|---|---|---|---|---|
| 08/26/2025 08/26/25 | Price Changed | $1,600,000 | -13.5% | $251 / Sq Ft |
| 05/16/2025 05/16/25 | For Sale | $1,850,000 | -- | $290 / Sq Ft |
Purchase History
| Date | Type | Sale Price | Title Company |
|---|---|---|---|
| Warranty Deed | $1,100,000 | Brokers Title Longwood I Llc | |
| Warranty Deed | $295,000 | -- |
Mortgage History
| Date | Status | Loan Amount | Loan Type |
|---|---|---|---|
| Previous Owner | $333,700 | New Conventional | |
| Previous Owner | $100,000 | Credit Line Revolving | |
| Previous Owner | $211,000 | Credit Line Revolving | |
| Previous Owner | $227,150 | New Conventional |
Source: Stellar MLS
MLS Number: O6304246
APN: 05-2328-5502-00-140
- 11113 Lake Butler Blvd
- 11002 Lake Butler Blvd
- 1803 Glenbay Ct
- 2125 Kane Park Way
- 11472 Park Ave
- 10545 Down Lakeview Cir
- 12418 Park Ave
- 11312 Shandon Park Way
- 10506 Down Lakeview Cir
- 10442 Birch Tree Ln
- 3328 Wax Berry Ct
- 1369 Glenwick Dr
- 84 Oakdale St
- 2504 Windermere Reserve Ct
- 81 Oakdale St
- 84 Braelock Dr
- 3417 Bay Meadow Ct
- 106 Butler St
- 2844 Marquesas Ct
- 1361 Whitney Isles Dr
- 2012 Willow Lauren Ln
- 1351 Glenwick Dr
- 93 Braelock Dr
- 1361 Whitney Isles Dr
- 2943 Marquesas Ct
- 101 Casa Mirella Way
- 307 W 4th Ave
- 1524 Windermere Rd Unit B
- 1524 Windermere Rd Unit A
- 2844 Midsummer Dr
- 11530 Vicolo Loop
- 10176 Brocksport Cir
- 11551 Via Lucerna Cir
- 2415 Treasure Landing Pkwy
- 12025 Lake Butler Blvd
- 101 Lee St
- 311 E 8th Ave
- 805 Oakdale St
- 3302 Butler Bay Dr N
- 1231 Arya Way







