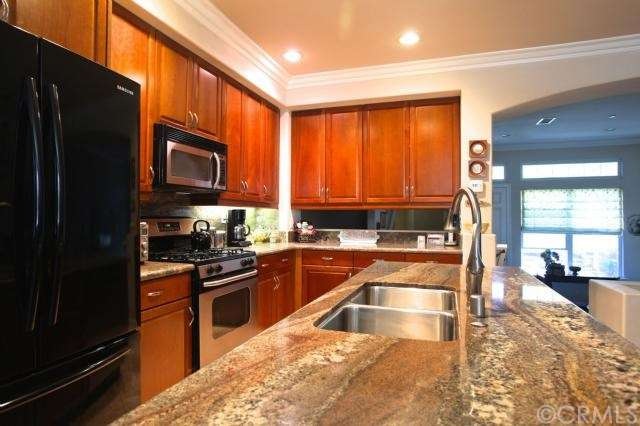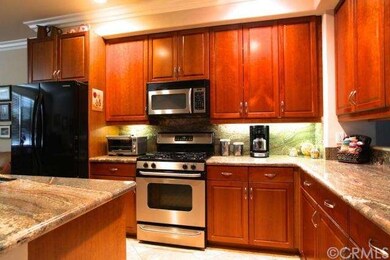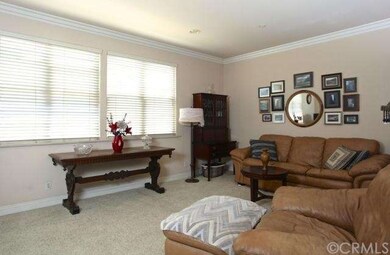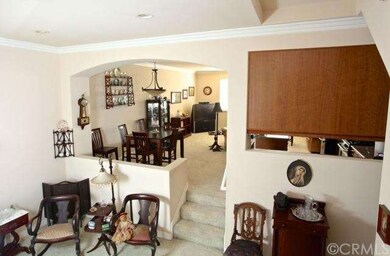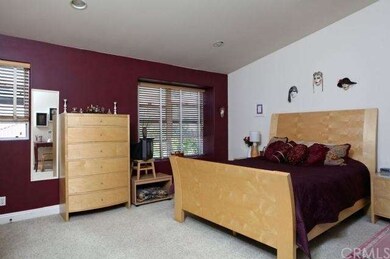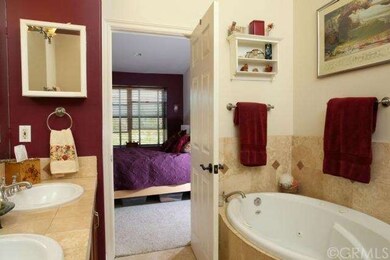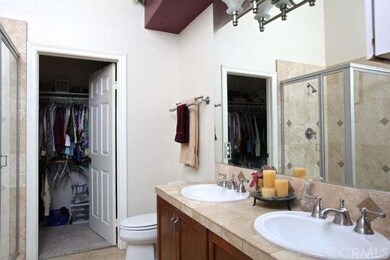
11056 Maple St Los Alamitos, CA 90720
Highlights
- Newly Remodeled
- All Bedrooms Downstairs
- Open Floorplan
- Richard Henry Lee Elementary School Rated A+
- Updated Kitchen
- Craftsman Architecture
About This Home
As of February 2024SPACIOUS! This townhouse/condo has a fabulous open floor plan that is perfect for a large family or entertaining. The formal living room area offers you a great entry space, there is a formal dining area & family room that both open to the gourmet kitchen and more! The lighting in the family room and kitchen is spectacular and offers you plenty of sunshine, during the day there is no need for lights. The gourmet kitchen features top of the line black GE & Frigidaire appliances, maple cabinets, travertine floors, crown moldings, recessed lights, brushed nickel pulls and more. Downstairs is a GIANT laundry room, that is Pinterest worthy! The space offered here is just amazing and it sits right off of the two car finished garage complete with an insulated roll up door. Finally, upstairs there are 3 bedrooms, one of which is the master suite complete with a jacuzzi tub, two walk in closets, a stand alone glass enclosed shower dual Pegasus sinks and storage galore! This unit offers more space and storage than most houses in the area! You will not be disappointed by this unit.
Last Agent to Sell the Property
Patricia Laird
Keller Williams Coastal Prop. License #00710297 Listed on: 08/11/2014
Property Details
Home Type
- Condominium
Est. Annual Taxes
- $7,644
Year Built
- Built in 2004 | Newly Remodeled
Lot Details
- Two or More Common Walls
- West Facing Home
- Masonry wall
- Fence is in excellent condition
HOA Fees
- $200 Monthly HOA Fees
Parking
- 2 Car Attached Garage
Home Design
- Craftsman Architecture
- Turnkey
- Slab Foundation
- Fire Rated Drywall
- Common Roof
- Cement Siding
- Stone Siding
- Pre-Cast Concrete Construction
- Copper Plumbing
- Stucco
Interior Spaces
- 1,800 Sq Ft Home
- 3-Story Property
- Open Floorplan
- Crown Molding
- Cathedral Ceiling
- Ceiling Fan
- Skylights
- Recessed Lighting
- Double Pane Windows
- Custom Window Coverings
- Blinds
- Window Screens
- Panel Doors
- Family Room Off Kitchen
- Formal Dining Room
- Storage
- Laundry Room
- Neighborhood Views
Kitchen
- Updated Kitchen
- Open to Family Room
- Eat-In Kitchen
- Breakfast Bar
- Convection Oven
- Electric Oven
- Gas Cooktop
- Microwave
- Water Line To Refrigerator
- Dishwasher
- Kitchen Island
- Granite Countertops
- Disposal
Flooring
- Carpet
- Stone
Bedrooms and Bathrooms
- 3 Bedrooms
- All Bedrooms Down
Home Security
Outdoor Features
- Open Patio
- Exterior Lighting
- Rain Gutters
- Front Porch
Location
- Property is near a park
- Suburban Location
Utilities
- Central Heating and Cooling System
- 220 Volts For Spa
- Gas Water Heater
Listing and Financial Details
- Legal Lot and Block 1 / 1
- Tax Tract Number 16188
- Assessor Parcel Number 93848171
Community Details
Overview
- 6 Units
- Maple Villas Maintenance Corp. Association, Phone Number (562) 438-9891
- Maintained Community
Security
- Carbon Monoxide Detectors
- Fire and Smoke Detector
- Fire Sprinkler System
Ownership History
Purchase Details
Home Financials for this Owner
Home Financials are based on the most recent Mortgage that was taken out on this home.Purchase Details
Home Financials for this Owner
Home Financials are based on the most recent Mortgage that was taken out on this home.Purchase Details
Home Financials for this Owner
Home Financials are based on the most recent Mortgage that was taken out on this home.Purchase Details
Purchase Details
Similar Homes in the area
Home Values in the Area
Average Home Value in this Area
Purchase History
| Date | Type | Sale Price | Title Company |
|---|---|---|---|
| Grant Deed | $910,000 | None Listed On Document | |
| Interfamily Deed Transfer | -- | Provident Title Company | |
| Grant Deed | $540,000 | Chicago Title Company | |
| Interfamily Deed Transfer | -- | None Available | |
| Grant Deed | $519,000 | Lawyers Title |
Mortgage History
| Date | Status | Loan Amount | Loan Type |
|---|---|---|---|
| Open | $682,500 | New Conventional | |
| Previous Owner | $280,000 | New Conventional | |
| Previous Owner | $290,000 | New Conventional |
Property History
| Date | Event | Price | Change | Sq Ft Price |
|---|---|---|---|---|
| 02/22/2024 02/22/24 | Sold | $910,000 | -1.1% | $532 / Sq Ft |
| 01/25/2024 01/25/24 | Pending | -- | -- | -- |
| 12/11/2023 12/11/23 | For Sale | $919,800 | +70.4% | $538 / Sq Ft |
| 09/29/2014 09/29/14 | Sold | $539,900 | 0.0% | $300 / Sq Ft |
| 08/11/2014 08/11/14 | For Sale | $539,900 | -- | $300 / Sq Ft |
Tax History Compared to Growth
Tax History
| Year | Tax Paid | Tax Assessment Tax Assessment Total Assessment is a certain percentage of the fair market value that is determined by local assessors to be the total taxable value of land and additions on the property. | Land | Improvement |
|---|---|---|---|---|
| 2024 | $7,644 | $636,150 | $367,544 | $268,606 |
| 2023 | $7,468 | $623,677 | $360,337 | $263,340 |
| 2022 | $7,436 | $611,449 | $353,272 | $258,177 |
| 2021 | $7,276 | $599,460 | $346,345 | $253,115 |
| 2020 | $7,298 | $593,314 | $342,794 | $250,520 |
| 2019 | $7,035 | $581,681 | $336,073 | $245,608 |
| 2018 | $6,713 | $570,276 | $329,483 | $240,793 |
| 2017 | $6,572 | $559,095 | $323,023 | $236,072 |
| 2016 | $6,445 | $548,133 | $316,689 | $231,444 |
| 2015 | $6,373 | $539,900 | $311,932 | $227,968 |
| 2014 | $5,461 | $471,750 | $259,133 | $212,617 |
Agents Affiliated with this Home
-
J
Seller's Agent in 2024
Jin-Sook Kim
New Star Realty & Investment
(562) 924-3377
2 in this area
29 Total Sales
-
H
Seller Co-Listing Agent in 2024
Happy Kim
New Star Realty & Investment
(714) 994-3377
2 in this area
30 Total Sales
-

Buyer's Agent in 2024
Anal Adalja
eXp Realty of California, Inc.
(949) 339-9662
1 in this area
6 Total Sales
-
P
Seller's Agent in 2014
Patricia Laird
Keller Williams Coastal Prop.
Map
Source: California Regional Multiple Listing Service (CRMLS)
MLS Number: PW14171287
APN: 938-481-71
- 3802 Howard Ave
- 3845 Farquhar Ave Unit 212
- 4056 Green Ave Unit 4
- 11175 Reagan St Unit 3
- 10842 Pine St
- 4292 Howard Ave
- 4302 Howard Ave Unit 5
- 4331 Farquhar Ave
- 11272 Weatherby Rd
- 3652 San Joaquin Ave
- 10351 Lassen St
- 10402 El Dorado Way
- 4019 Fielding Ct
- 10281 Kings St
- 3321 Orangewood Ave
- 10681 Oak St Unit 85
- 10572 Acorn Place
- 10553 Acorn Place
- 3312 Kenilworth Dr
- 11771 Paseo Bonita
