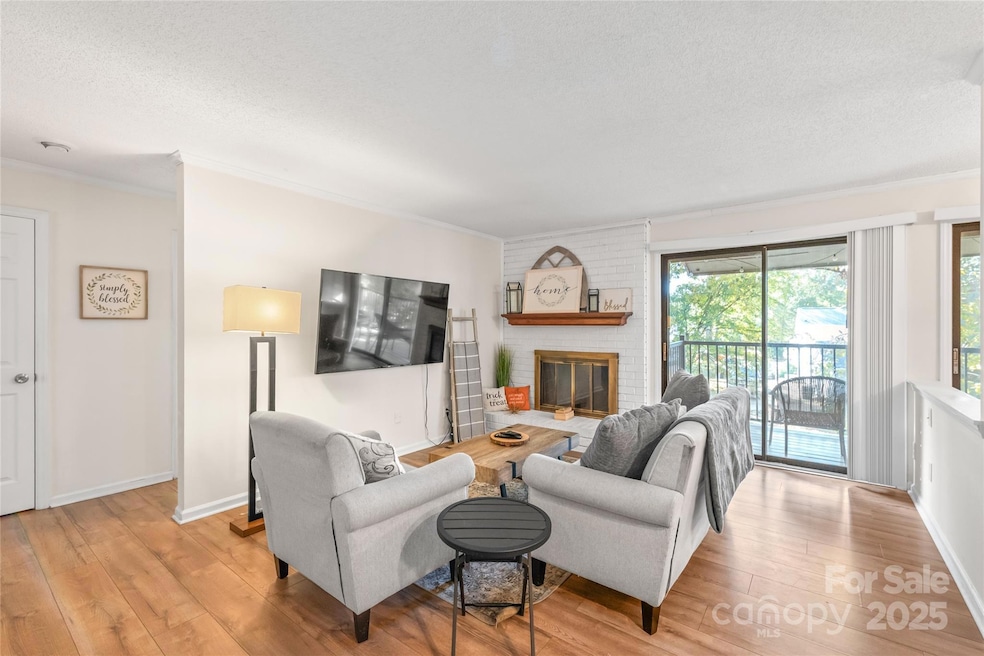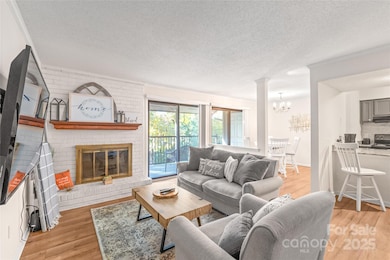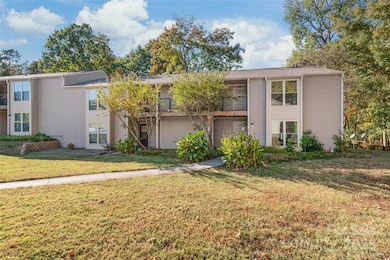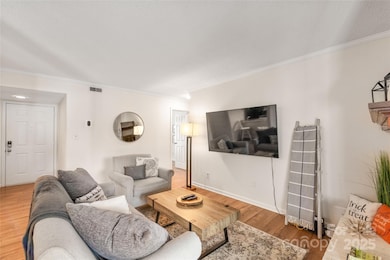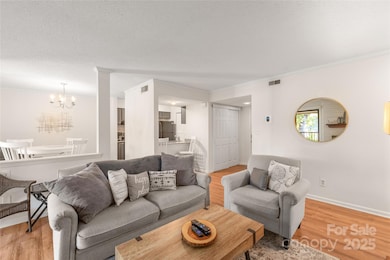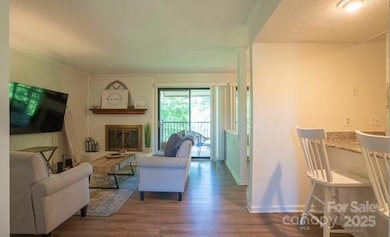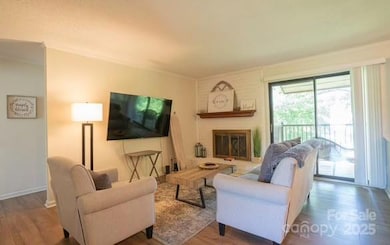
11058 Cedar View Rd Unit 8367 Charlotte, NC 28226
McAlpine NeighborhoodEstimated payment $1,451/month
Highlights
- Very Popular Property
- Wood Flooring
- Covered Patio or Porch
- Endhaven Elementary School Rated 9+
- Community Pool
- Balcony
About This Home
Charming 2-Bedroom GEM in a PRIME LOCATION! You’ll love this cozy home that’s close to everything—shopping, schools, hospitals, and more! Luxury vinyl plank flooring in the main living areas. The kitchen features granite counters, tile backsplash, and black appliances. You'll love the modern cabinet color in the galley-style kitchen, which features a breakfast bar and an adjoining breakfast area. Gather in the large great room with fireplace, perfect for relaxing or entertaining by the beautiful brick fireplace. The spacious primary bedroom features a walk-in closet and an ensuite bath. The second bedroom also has its own full bath. Relax on the covered balcony with a park view. See it for yourself—this one’s full of potential and ready to welcome you. The community features an outdoor pool, a dog park, and green common areas. Enjoy great shopping and entertainment options nearby, as well as proximity to the nearby greenway and convenient access to Interstates 485 and 77. **RECENT UPGRADES: Added luxury vinyl plank flooring throughout the main living areas, new guest toilet, master bathroom shower tiling, water heater replacement, new electrical breaker, and added kitchen tile backsplash on the back wall, as well as removal of the popcorn ceiling in the master bedroom. ** You don't want to miss this opportunity!
Listing Agent
Keller Williams Ballantyne Area Brokerage Email: joshkelly@kw.com License #299828 Listed on: 10/27/2025

Property Details
Home Type
- Condominium
Est. Annual Taxes
- $1,542
Year Built
- Built in 1982
HOA Fees
- $239 Monthly HOA Fees
Parking
- 2 Assigned Parking Spaces
Home Design
- Entry on the 2nd floor
- Slab Foundation
- Architectural Shingle Roof
- Vinyl Siding
Interior Spaces
- 1-Story Property
- Ceiling Fan
- Insulated Windows
- Great Room with Fireplace
Kitchen
- Breakfast Bar
- Electric Oven
- Electric Range
- Plumbed For Ice Maker
- Dishwasher
- Disposal
Flooring
- Wood
- Vinyl
Bedrooms and Bathrooms
- 2 Main Level Bedrooms
- Walk-In Closet
- 2 Full Bathrooms
Laundry
- Laundry closet
- Washer and Dryer
Home Security
Outdoor Features
- Balcony
- Covered Patio or Porch
Schools
- Smithfield Elementary School
- Quail Hollow Middle School
- South Mecklenburg High School
Utilities
- Central Air
- Vented Exhaust Fan
- Heat Pump System
- Electric Water Heater
- Cable TV Available
Listing and Financial Details
- Assessor Parcel Number 221-434-47
Community Details
Overview
- Blue Ridge Management Association, Phone Number (704) 626-2452
- Carmel Village II Condos
- Carmel Village Subdivision
- Mandatory home owners association
Recreation
- Community Pool
- Dog Park
Security
- Storm Doors
Map
Home Values in the Area
Average Home Value in this Area
Tax History
| Year | Tax Paid | Tax Assessment Tax Assessment Total Assessment is a certain percentage of the fair market value that is determined by local assessors to be the total taxable value of land and additions on the property. | Land | Improvement |
|---|---|---|---|---|
| 2025 | $1,542 | $183,364 | -- | $183,364 |
| 2024 | $1,542 | $183,364 | -- | $183,364 |
| 2023 | $1,484 | $183,364 | $0 | $183,364 |
| 2022 | $1,067 | $97,600 | $0 | $97,600 |
| 2021 | $1,056 | $97,600 | $0 | $97,600 |
| 2020 | $1,049 | $97,600 | $0 | $97,600 |
| 2019 | $1,033 | $97,600 | $0 | $97,600 |
| 2018 | $873 | $60,900 | $9,000 | $51,900 |
| 2017 | $851 | $60,900 | $9,000 | $51,900 |
| 2016 | $842 | $60,900 | $9,000 | $51,900 |
| 2015 | $830 | $60,900 | $9,000 | $51,900 |
| 2014 | $821 | $60,900 | $9,000 | $51,900 |
Property History
| Date | Event | Price | List to Sale | Price per Sq Ft |
|---|---|---|---|---|
| 10/27/2025 10/27/25 | For Sale | $205,000 | -- | $220 / Sq Ft |
Purchase History
| Date | Type | Sale Price | Title Company |
|---|---|---|---|
| Warranty Deed | $120,000 | None Available | |
| Warranty Deed | $72,500 | None Available | |
| Special Warranty Deed | $58,000 | None Available | |
| Trustee Deed | $60,300 | -- | |
| Warranty Deed | $88,000 | -- |
Mortgage History
| Date | Status | Loan Amount | Loan Type |
|---|---|---|---|
| Open | $114,000 | New Conventional | |
| Previous Owner | $54,750 | New Conventional | |
| Previous Owner | $51,975 | Fannie Mae Freddie Mac | |
| Previous Owner | $70,400 | Purchase Money Mortgage |
About the Listing Agent

Licensed Realtor® | Team Leader | 200+ Homes Sold in Charlotte Area
With over 200 homes closed in the past 6 years, I bring proven experience, sharp market insight, and a steady hand to buyers, sellers, and investors across Charlotte and the surrounding areas. I’m the founder of Steadfast Realty Group and a team leader with Keller Williams Ballantyne, committed to helping clients make confident, informed decisions.
I lead a high-performing team built on trust, responsiveness, and
Josh's Other Listings
Source: Canopy MLS (Canopy Realtor® Association)
MLS Number: 4312287
APN: 221-434-47
- 11014 Running Ridge Rd Unit 8845
- 11034 Running Ridge Rd
- 11049 Cedar View Rd Unit 8325
- 11001 Running Ridge Rd
- 11020 Carmel Crossing Rd
- 11084 Harrowfield Rd
- 11024 Harrowfield Rd
- 11018 Painted Tree Rd
- 10918 Carmel Crossing Rd Unit 10918
- 11039 Harrowfield Rd Unit 8086
- 11123 Harrowfield Rd Unit 8216
- 7802 Renaissance Ct Unit B
- Lot 60 Timbercrest Ln
- 8514 Timbercrest Cir
- 10841 Flat Iron Rd
- 11216 Carmel Chace Dr Unit 101
- 8217 Pineville Matthews Rd
- 11222 Carmel Chace Dr Unit 101
- 7939 Charter Oak Ln
- 6610 Point Comfort Ln Unit 103
- 11041 Cedar View Rd Unit 8321
- 11039 Cedar View Rd Unit 8318
- 11046 Running Ridge Rd Unit 8425
- 11026 Harrowfield Rd Unit 8122
- 7825 Renaissance Ct Unit B
- 7624 Zermatt Ln
- 7805 Renaissance Ct Unit B
- 8310 Park Vista Cir
- 8087 Charter Oak Ln
- 8051 Charter Oak Ln
- 8039 Charter Oak Ln Unit ID1043783P
- 7925 Charter Oak Ln
- 8405 Pineville-Matthews Rd
- 7204 Killingdeer Ln
- 10917 Blue Heron Dr
- 11537 Turn Stone Ct
- 7027 Hildreth Ct
- 12300 Rock Canyon Dr
- 7909 Carmel Rd
- 6617 Vlosi Dr
