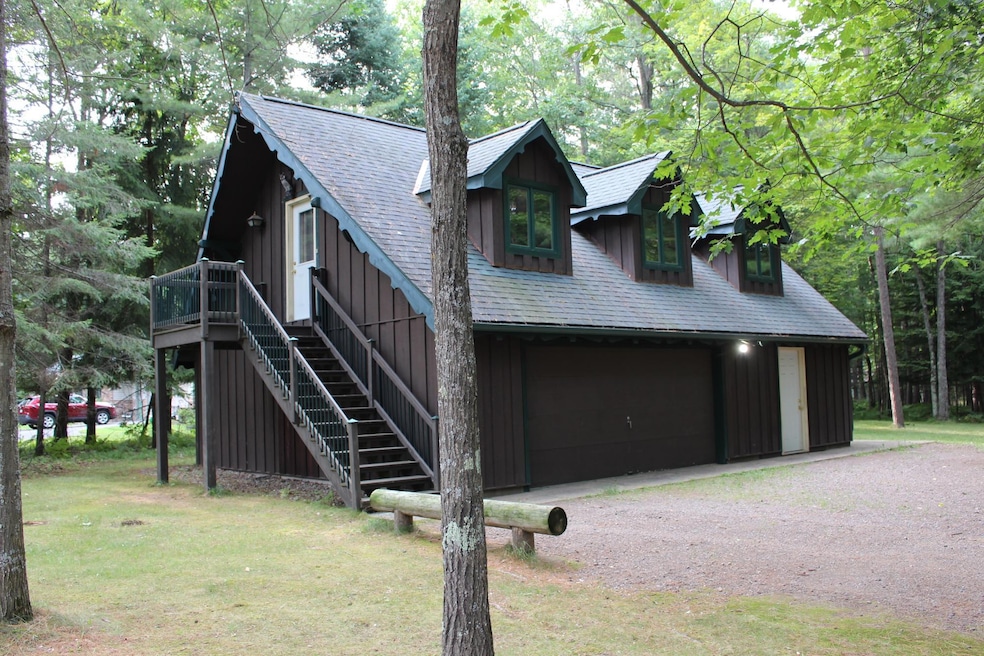
11058 Elk Mound Dr Arbor Vitae, WI 54568
Estimated payment $1,321/month
Highlights
- Chalet
- Wooded Lot
- Patio
- Private Lot
- Cathedral Ceiling
- Ceramic Tile Flooring
About This Home
This charming 1-bedroom home above a spacious 3-car garage offers the perfect blend of comfort, convenience, and adventure in a quiet subdivision just minutes from town. With direct access to ATV and snowmobile trails across the road and multiple boat landings nearby, it's an ideal getaway for outdoor enthusiasts. The home features modern updates including a forced air furnace with central air, a ceramic tile shower, and both interior and exterior entrances. Whether you're seeking a cozy retreat, a small full-time residence, or a prime lot to build your dream home, this property delivers—with a 3-bedroom septic system and 6” drilled well already in place, you can build while keeping this dollhouse for guests. There's plenty of room in the garage for all your toys, making this a perfect Northwoods escape with endless possibilities.
Home Details
Home Type
- Single Family
Est. Annual Taxes
- $487
Lot Details
- 0.98 Acre Lot
- Street terminates at a dead end
- Landscaped
- Private Lot
- Secluded Lot
- Wooded Lot
Parking
- 3 Car Garage
- Heated Garage
Home Design
- Chalet
- Frame Construction
- Shingle Roof
- Composition Roof
- Wood Siding
Interior Spaces
- 1,008 Sq Ft Home
- Cathedral Ceiling
- Ceiling Fan
- Range
Flooring
- Laminate
- Ceramic Tile
Bedrooms and Bathrooms
- 1 Bedroom
- 1 Full Bathroom
Laundry
- Laundry on main level
- Dryer
- Washer
Outdoor Features
- Patio
Schools
- Arbor Vitae-Woodruff Elementary School
- Lakeland Union High School
Utilities
- Forced Air Heating and Cooling System
- Heating System Uses Natural Gas
- Drilled Well
- Cable TV Available
Community Details
- Elk Mound Sub Subdivision
Listing and Financial Details
- Assessor Parcel Number 2-786
Map
Home Values in the Area
Average Home Value in this Area
Tax History
| Year | Tax Paid | Tax Assessment Tax Assessment Total Assessment is a certain percentage of the fair market value that is determined by local assessors to be the total taxable value of land and additions on the property. | Land | Improvement |
|---|---|---|---|---|
| 2024 | $487 | $48,300 | $16,000 | $32,300 |
| 2023 | $503 | $48,300 | $16,000 | $32,300 |
| 2022 | $437 | $48,300 | $16,000 | $32,300 |
| 2021 | $481 | $48,300 | $16,000 | $32,300 |
| 2020 | $486 | $48,300 | $16,000 | $32,300 |
| 2019 | $473 | $48,300 | $16,000 | $32,300 |
| 2018 | $566 | $48,300 | $16,000 | $32,300 |
| 2017 | $363 | $48,300 | $16,000 | $32,300 |
| 2016 | $251 | $39,600 | $16,000 | $23,600 |
| 2015 | $335 | $39,600 | $16,000 | $23,600 |
| 2014 | $343 | $39,600 | $16,000 | $23,600 |
| 2013 | $373 | $39,600 | $16,000 | $23,600 |
Property History
| Date | Event | Price | Change | Sq Ft Price |
|---|---|---|---|---|
| 08/12/2025 08/12/25 | For Sale | $234,900 | +327.1% | $233 / Sq Ft |
| 06/02/2017 06/02/17 | Sold | $55,000 | +0.2% | $55 / Sq Ft |
| 06/02/2017 06/02/17 | Pending | -- | -- | -- |
| 05/02/2017 05/02/17 | For Sale | $54,900 | -- | $54 / Sq Ft |
Purchase History
| Date | Type | Sale Price | Title Company |
|---|---|---|---|
| Personal Reps Deed | $55,000 | Northwoods Title & Closing S |
Mortgage History
| Date | Status | Loan Amount | Loan Type |
|---|---|---|---|
| Open | $58,400 | Adjustable Rate Mortgage/ARM |
Similar Home in the area
Source: Greater Northwoods MLS
MLS Number: 213794
APN: 2-786
- 1574 Mary Ln E
- 10815 Gehrke Ln
- 1393 Arbor Vitae Ln
- 1821 Bayer Lake Rd
- 1992 N Farming Rd
- 1338 Arbor Vitae Ln Unit Bethel Dr
- Lot 1 Farming Rd N
- 1568 Helminski Rd
- 10610 Pine Arbor Dr Unit 6
- 10591 Pine Arbor Dr Unit 5
- 10595 Pine Arbor Dr Unit 4
- 10597 Pine Arbor Dr Unit 3
- 10599 Pine Arbor Dr Unit 2
- 10604 Pine Arbor Dr Unit 1
- 2401 Pine Acres Rd
- 10894 Birkenstock Rd
- 1212 Brandy Lake Rd
- 1119 Gross Rd
- 269 Brandy Point Dr
- 351 Hwy 51






