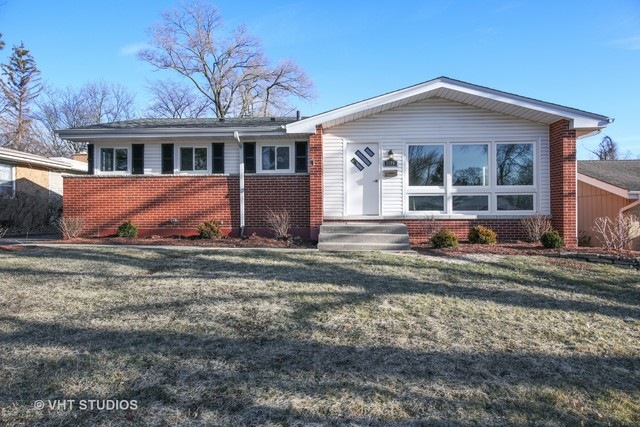
1106 60th St Downers Grove, IL 60516
South Downers Grove NeighborhoodHighlights
- Property is near a park
- Ranch Style House
- Stainless Steel Appliances
- Hillcrest Elementary School Rated A-
- Wood Flooring
- Detached Garage
About This Home
As of June 2025Completely updated ranch in quiet cul-de-sac location near Ebersold Park. Renovation that will please even the most discriminating buyers. New or refinished hardwood floors throughout 1st floor and freshly painted in soft gray tone. New kitchen with white shaker-style cabinetry, 42" uppers, under-cabinet lighting, upgraded stainless steel appliances, granite counter tops and stylish back splash. Three spacious bedrooms with new windows and 6-panel interior doors. Two completely renovated bathrooms with stylish tile/marble finishes. Master bath boasts walk-in shower with mosaic tile floor and frame-less glass door and marble vanity top. Finished spacious basement with recessed LED lighting, plush carpet, an over-sized laundry room with new washer/dryer and large storage room. New tear-off roof, new windows, new plumbing and fixtures, new electrical panel, switches and outlets, new hardwired smoke detectors, new sump pump, resurfaced driveway. Completely move-in ready! Agent-owned
Last Agent to Sell the Property
Platinum Partners Realtors License #475107729 Listed on: 03/28/2018

Last Buyer's Agent
Jacqueline Murray
Redfin Corporation
Home Details
Home Type
- Single Family
Est. Annual Taxes
- $7,011
Year Built | Renovated
- 1958 | 2018
Parking
- Detached Garage
- Garage Door Opener
- Driveway
- Parking Included in Price
- Garage Is Owned
Home Design
- Ranch Style House
- Brick Exterior Construction
- Slab Foundation
- Asphalt Shingled Roof
Interior Spaces
- Storage Room
- Wood Flooring
- Finished Basement
- Basement Fills Entire Space Under The House
- Storm Screens
Kitchen
- Oven or Range
- Microwave
- High End Refrigerator
- Dishwasher
- Stainless Steel Appliances
- Trash Compactor
- Disposal
Bedrooms and Bathrooms
- Primary Bathroom is a Full Bathroom
- Bathroom on Main Level
- Soaking Tub
- Separate Shower
Laundry
- Dryer
- Washer
Utilities
- Forced Air Heating and Cooling System
- Heating System Uses Gas
Additional Features
- North or South Exposure
- Patio
- Southern Exposure
- Property is near a park
Listing and Financial Details
- Senior Tax Exemptions
- Homeowner Tax Exemptions
- Senior Freeze Tax Exemptions
- $5,445 Seller Concession
Ownership History
Purchase Details
Home Financials for this Owner
Home Financials are based on the most recent Mortgage that was taken out on this home.Purchase Details
Purchase Details
Home Financials for this Owner
Home Financials are based on the most recent Mortgage that was taken out on this home.Purchase Details
Purchase Details
Similar Homes in Downers Grove, IL
Home Values in the Area
Average Home Value in this Area
Purchase History
| Date | Type | Sale Price | Title Company |
|---|---|---|---|
| Deed | $521,000 | Greater Illinois Title | |
| Interfamily Deed Transfer | -- | Chicago Title | |
| Deed | -- | Precision Title | |
| Deed | -- | Stewart Title | |
| Interfamily Deed Transfer | -- | None Available |
Mortgage History
| Date | Status | Loan Amount | Loan Type |
|---|---|---|---|
| Open | $520,000 | Construction |
Property History
| Date | Event | Price | Change | Sq Ft Price |
|---|---|---|---|---|
| 06/13/2025 06/13/25 | Sold | $521,000 | +1.2% | $439 / Sq Ft |
| 05/05/2025 05/05/25 | Pending | -- | -- | -- |
| 05/01/2025 05/01/25 | For Sale | $515,000 | +39.2% | $434 / Sq Ft |
| 04/17/2018 04/17/18 | Sold | $370,000 | -1.3% | $311 / Sq Ft |
| 03/30/2018 03/30/18 | Pending | -- | -- | -- |
| 03/28/2018 03/28/18 | For Sale | $374,900 | -- | $316 / Sq Ft |
Tax History Compared to Growth
Tax History
| Year | Tax Paid | Tax Assessment Tax Assessment Total Assessment is a certain percentage of the fair market value that is determined by local assessors to be the total taxable value of land and additions on the property. | Land | Improvement |
|---|---|---|---|---|
| 2023 | $7,011 | $125,940 | $49,380 | $76,560 |
| 2022 | $6,558 | $120,980 | $47,430 | $73,550 |
| 2021 | $6,137 | $119,600 | $46,890 | $72,710 |
| 2020 | $6,022 | $117,230 | $45,960 | $71,270 |
| 2019 | $5,827 | $112,480 | $44,100 | $68,380 |
| 2018 | $5,106 | $95,340 | $43,850 | $51,490 |
| 2017 | $4,940 | $91,750 | $42,200 | $49,550 |
| 2016 | $2,008 | $87,560 | $40,270 | $47,290 |
| 2015 | $2,118 | $82,380 | $37,890 | $44,490 |
| 2014 | $2,183 | $78,440 | $36,840 | $41,600 |
| 2013 | $2,149 | $78,070 | $36,670 | $41,400 |
Agents Affiliated with this Home
-
R
Seller's Agent in 2025
Robert Royals
@ Properties
-
N
Buyer's Agent in 2025
Non Member
NON MEMBER
-
J
Seller's Agent in 2018
Joanne McInerney
Platinum Partners Realtors
-
J
Buyer's Agent in 2018
Jacqueline Murray
Redfin Corporation
Map
Source: Midwest Real Estate Data (MRED)
MLS Number: MRD09897499
APN: 09-17-304-004
- 1101 60th Place
- 1227 Arnold Ct
- 5830 Brookbank Rd
- 1243 59th St
- 5732 Carpenter St
- 5728 Main St
- 5742 Webster St
- 1131 Blanchard St
- 6111 Dunham Rd
- 824 62nd St
- 5720 Dunham Rd
- 6308 Saratoga Ave
- 6325 Barrett St
- 1108 Carol St
- 5505 Dunham Rd
- 1527 62nd St
- 648 62nd Ct
- 5401 Carpenter St
- 624 63rd St
- 525 Bunning Dr






