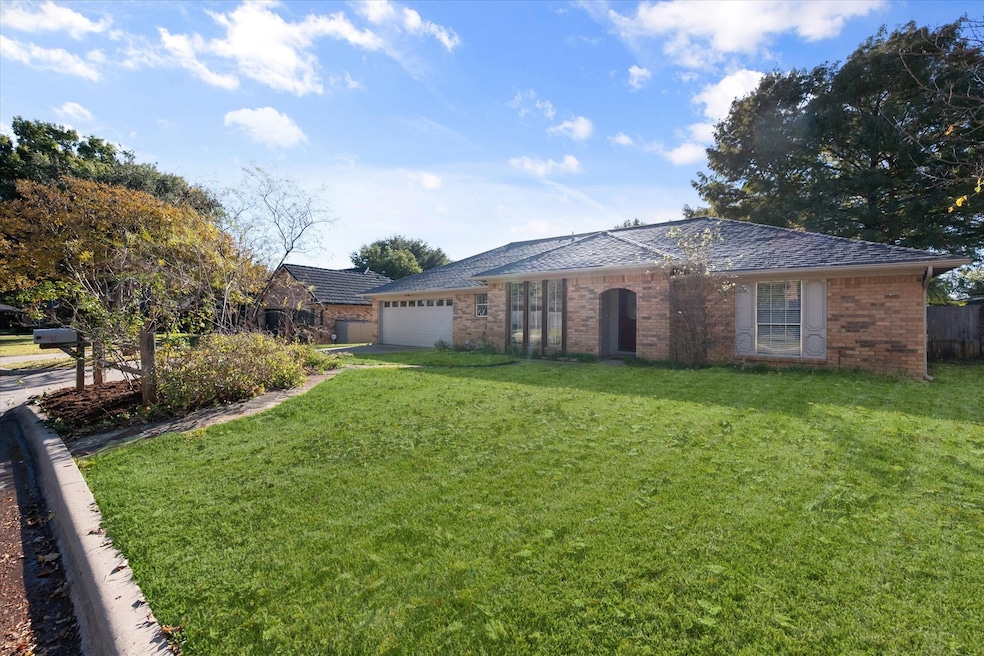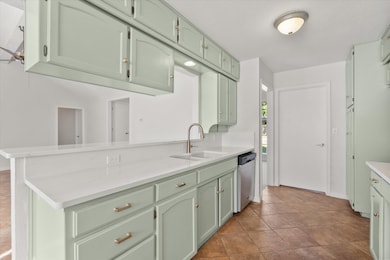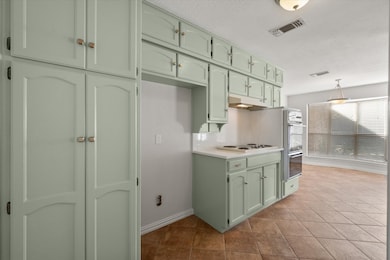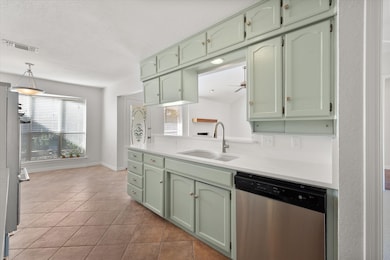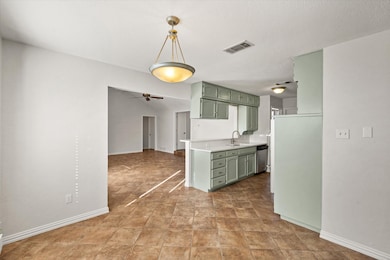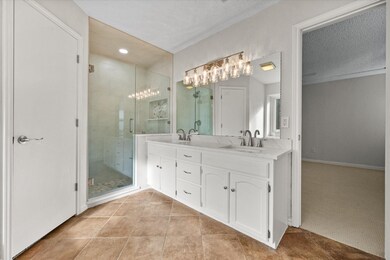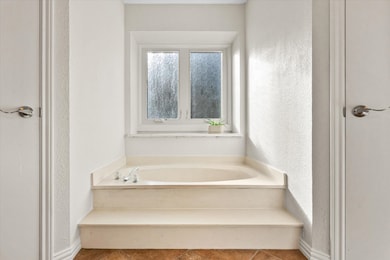1106 Almond Dr Mansfield, TX 76063
Walnut Creek Valley NeighborhoodEstimated payment $2,409/month
Highlights
- Vaulted Ceiling
- Granite Countertops
- Breakfast Area or Nook
- J L Boren Elementary School Rated A
- Covered Patio or Porch
- 2 Car Attached Garage
About This Home
Lovingly cared for by its original owners, this Mansfield home blends modern comfort with a rare commitment to natural, chemical-free living. Just one block from Walnut Creek Country Club and zoned for top-rated Mansfield schools including JL Boren Elementary, Asa Low Intermediate, Wester Middle, and Mansfield High, this 3-bedroom, 2-bath home offers 1,751 sq. ft. of inviting space.
The open-concept kitchen overlooks the living room and breakfast nook and features quartz countertops, painted cabinets, and a modern faucet. The primary suite includes an updated bath with a ceramic tile shower, thick frameless glass enclosure, and dual vanities. Fresh interior and exterior paint, a cozy wood-burning fireplace, dedicated office, laundry room, and two-car garage add to the appeal.
Surrounded by native landscaping carefully cultivated by master gardeners, the property has been free of harmful chemicals for more than 25 years. This is a rare find for those who value a natural lifestyle. A full sprinkler system makes garden care simple year-round.
Listing Agent
Ultima Real Estate Services Brokerage Phone: 972-980-9393 License #0671748 Listed on: 11/13/2025

Home Details
Home Type
- Single Family
Est. Annual Taxes
- $7,096
Year Built
- Built in 1983
Lot Details
- 10,280 Sq Ft Lot
- Wood Fence
- Native Plants
- Sprinkler System
- Garden
Parking
- 2 Car Attached Garage
- Lighted Parking
- Side by Side Parking
- Multiple Garage Doors
- Garage Door Opener
Home Design
- Brick Exterior Construction
- Slab Foundation
- Composition Roof
Interior Spaces
- 1,751 Sq Ft Home
- 1-Story Property
- Vaulted Ceiling
- Ceiling Fan
- Wood Burning Fireplace
- Bay Window
Kitchen
- Breakfast Area or Nook
- Eat-In Kitchen
- Dishwasher
- Granite Countertops
Flooring
- Carpet
- Ceramic Tile
Bedrooms and Bathrooms
- 3 Bedrooms
- Walk-In Closet
- 2 Full Bathrooms
- Double Vanity
Laundry
- Laundry Room
- Washer and Electric Dryer Hookup
Eco-Friendly Details
- Sustainability products and practices used to construct the property include productive veggie garden
- Ventilation
- Water-Smart Landscaping
Outdoor Features
- Covered Patio or Porch
- Rain Gutters
Schools
- Boren Elementary School
- Mansfield High School
Utilities
- Central Heating and Cooling System
- Underground Utilities
- Phone Available
- Cable TV Available
Community Details
- Walnut Creek Valley Addition Subdivision
- Laundry Facilities
Listing and Financial Details
- Legal Lot and Block 23 / 15
- Assessor Parcel Number 03291871
Map
Home Values in the Area
Average Home Value in this Area
Tax History
| Year | Tax Paid | Tax Assessment Tax Assessment Total Assessment is a certain percentage of the fair market value that is determined by local assessors to be the total taxable value of land and additions on the property. | Land | Improvement |
|---|---|---|---|---|
| 2025 | $1,847 | $330,236 | $55,000 | $275,236 |
| 2024 | $1,886 | $330,236 | $55,000 | $275,236 |
| 2023 | $6,552 | $298,537 | $55,000 | $243,537 |
| 2022 | $6,687 | $257,870 | $45,000 | $212,870 |
| 2021 | $6,508 | $238,838 | $45,000 | $193,838 |
| 2020 | $6,428 | $233,004 | $45,000 | $188,004 |
| 2019 | $6,034 | $234,520 | $45,000 | $189,520 |
| 2018 | $3,412 | $192,854 | $45,000 | $147,854 |
| 2017 | $4,991 | $182,582 | $18,000 | $164,582 |
| 2016 | $4,537 | $159,384 | $18,000 | $141,384 |
| 2015 | $3,735 | $146,700 | $18,000 | $128,700 |
| 2014 | $3,735 | $146,700 | $18,000 | $128,700 |
Property History
| Date | Event | Price | List to Sale | Price per Sq Ft |
|---|---|---|---|---|
| 11/13/2025 11/13/25 | For Sale | $344,900 | -- | $197 / Sq Ft |
Source: North Texas Real Estate Information Systems (NTREIS)
MLS Number: 21097420
APN: 03291871
- 1612 Almond Dr
- 1705 Clover Hill Rd
- 1008 Almond Dr
- 1029 Springfield St
- 1019 Aspen Ln
- 1006 Aspen Ln
- 634 Big Bend Dr
- 632 Big Bend Dr
- 1807 Lake Glen Trail
- 628 Redwood Way
- 634 Redwood Way
- 627 Redwood Way
- Berkeley Plan at Parkside
- Dartmouth Plan at Parkside
- 1808 Lakes Edge Blvd
- 2412 Bulin Dr
- 1601 Mallard Cir
- 3 Bryan Ct
- 1321 Chestnut Rd
- 1308 Clubhouse Ct
- 1417 Highland Dr
- 1705 Fairfax Dr Unit ID1301578P
- 1506 Stratford Dr
- 1308 Clubhouse Ct
- 1622 Stratford Dr
- 1409 High Crest Dr
- 2712 Jennie Wells Dr
- 1409 Fairhaven Dr
- 1621 Churchill Ln
- 807 Water View
- 603 Jamie Ln
- 2806 Jennie Wells Dr
- 922 Kingston Dr
- 312 Dover Heights Trail
- 615 Dorchester Ln
- 3009 Saint Lynda Dr
- 3251 Matlock Rd
- 2706 Grainger Dr
- 2003 Walnut Hills Ln
- 1601 Towne Crossing Blvd
