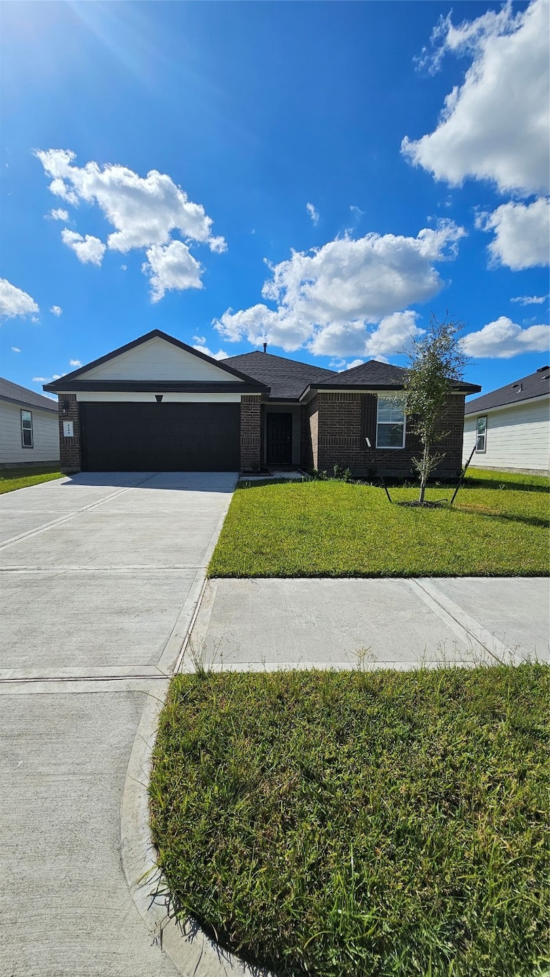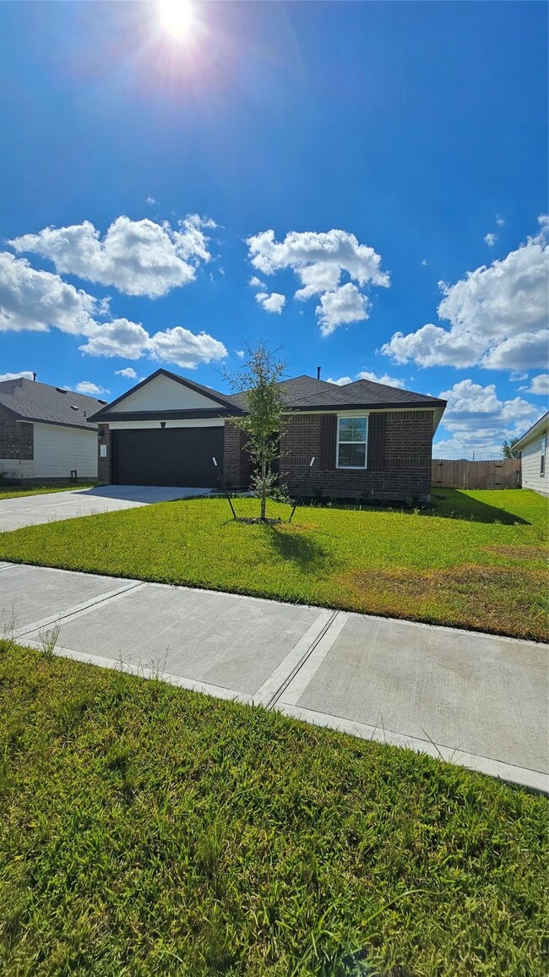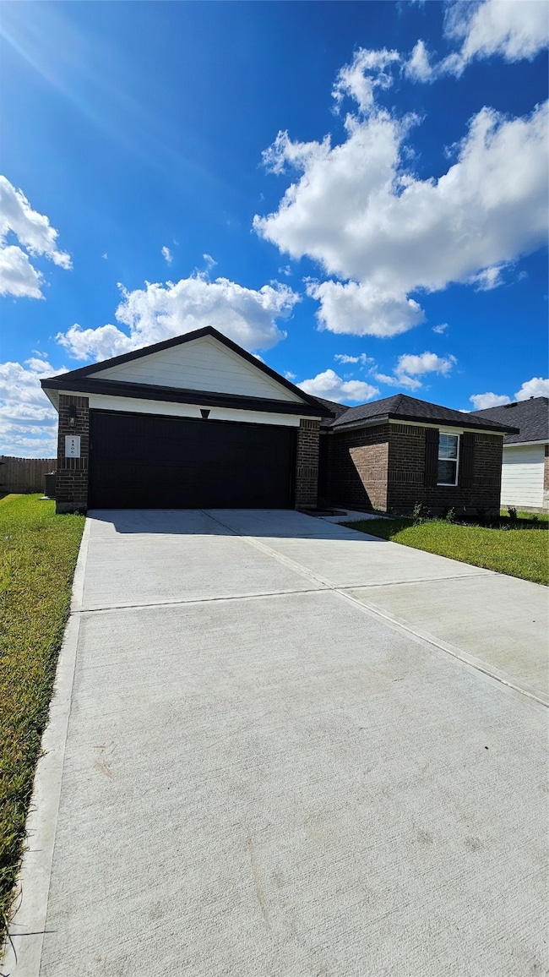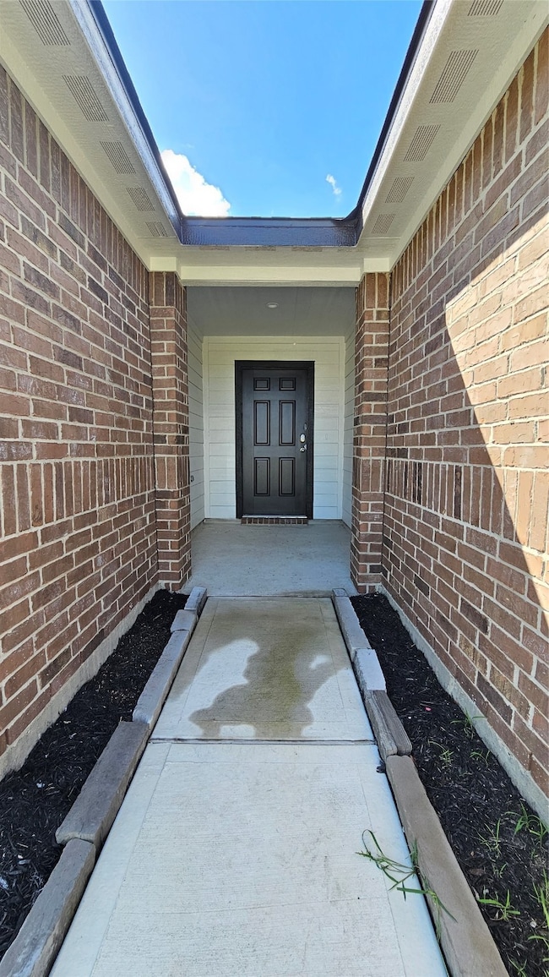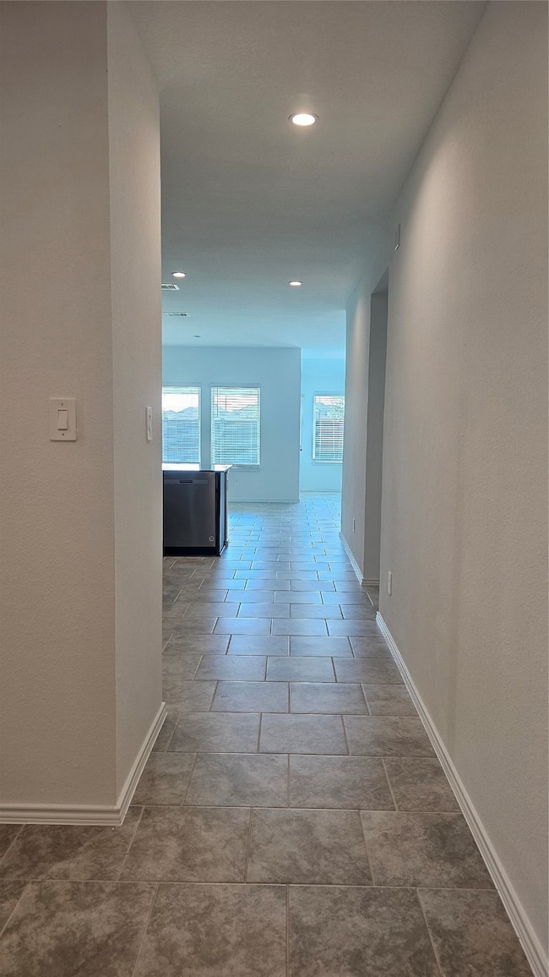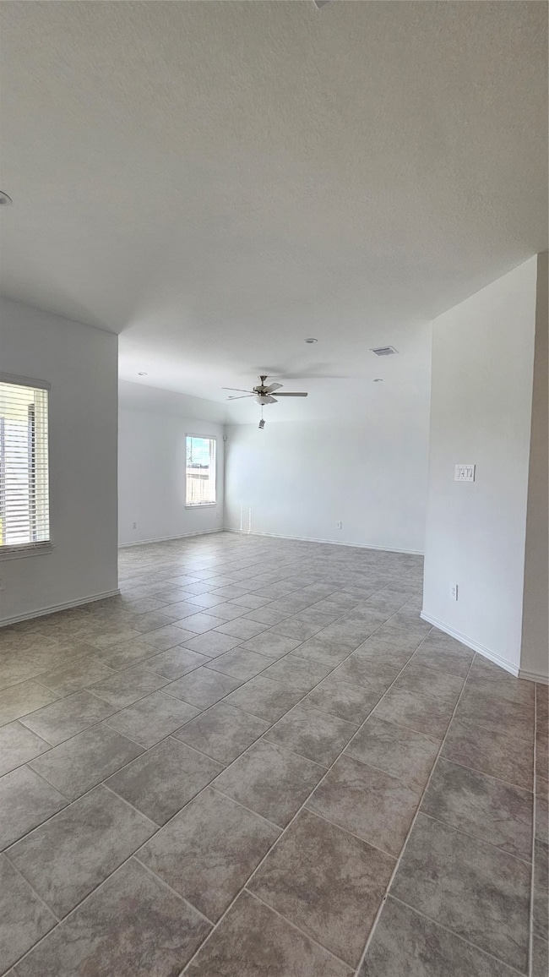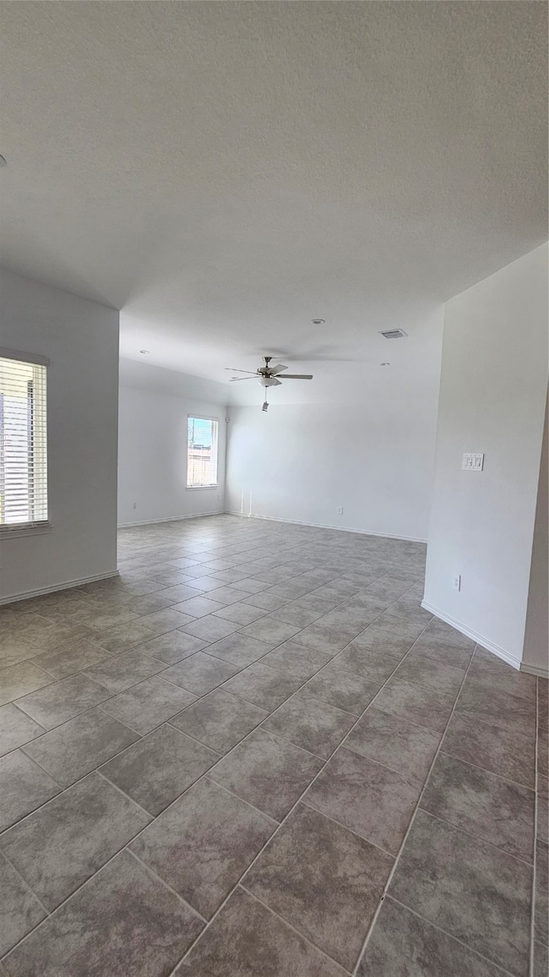1106 Appaloosa Ln Rosharon, TX 77583
Sienna NeighborhoodHighlights
- Traditional Architecture
- Home Office
- Double Vanity
- Ronald Thornton Middle School Rated A-
- 2 Car Attached Garage
- Breakfast Bar
About This Home
TAYLOR Plan 1 story Home! Sought-After Interior Layout with 4 bed 2 bath and 1 Study room.
The house has a fully sprinkled front and backyard, a covered patio. The kitchen has a breakfast bar with granite countertops, stainless steel appliances,, and a corner pantry. The very spacious primary suite and an appealing primary bath with two vanities, and a large walk-in closet. The community features a pool with
waterslides, splash zones, a covered pavilion with picnic tables, a playground, a soccer field, and much more. Enjoy the convenient location that offers quick access to FM 521, Hwy 6 & Hwy 288. Located next door to FBISD's newest high school, Almeta Crawford HS. Schedule your appointment and make this home yours TODAY!!
Home Details
Home Type
- Single Family
Est. Annual Taxes
- $8,414
Year Built
- Built in 2023
Lot Details
- Back Yard Fenced
- Sprinkler System
Parking
- 2 Car Attached Garage
Home Design
- Traditional Architecture
Interior Spaces
- 2,004 Sq Ft Home
- 1-Story Property
- Ceiling Fan
- Window Treatments
- Home Office
- Utility Room
- Dryer
- Tile Flooring
- Attic Fan
Kitchen
- Breakfast Bar
- Gas Range
- Microwave
- Dishwasher
- Disposal
Bedrooms and Bathrooms
- 4 Bedrooms
- 2 Full Bathrooms
- Double Vanity
- Bathtub with Shower
Home Security
- Prewired Security
- Fire and Smoke Detector
- Fire Sprinkler System
Eco-Friendly Details
- Energy-Efficient Thermostat
Schools
- Heritage Rose Elementary School
- Thornton Middle School
- Almeta Crawford High School
Utilities
- Central Heating and Cooling System
- Heating System Uses Gas
- Programmable Thermostat
- Tankless Water Heater
Listing and Financial Details
- Property Available on 9/11/25
- Long Term Lease
Community Details
Overview
- 2235 07 Caldwell Ranch Sec 7 Subdivision
Pet Policy
- No Pets Allowed
- Pet Deposit Required
Map
Source: Houston Association of REALTORS®
MLS Number: 30196847
APN: 2235-07-002-0110-907
- 1103 Curly Angora Ct
- 7514 Cattle Walker Ct
- 7523 Cynomys Ct
- 1127 Lipizzan Ln
- 1019 Lipizzan Ln
- 7302 Toluca Dr
- 7902 Wrangler Shack Ln
- 931 Pismo Ln
- 7230 Toluca Dr
- 7727 Sleek Flock Ln
- 1218 Barzona Graze Dr
- 7227 Bakersfield Ct
- 1115 Cloverdale Dr
- 7902 Sleek Flock Ln
- 7210 Bakersfield Ct
- 7219 Escondido Dr
- 7722 Suffolk Valley Ln
- 7219 Victorville Dr
- 7035 Toluca Dr
- 7111 Escondido Dr
- 1127 Curly Angora Ct
- 7510 Carson Ct
- 1010 Curly Angora Ct
- 7514 Cattle Walker Ct
- 7523 Cynomys Ct
- 1007 Cotswold Ct
- 7819 Cattlewood Pass
- 906 Pismo Ln
- 7222 Melrose Ln
- 7935 Brumbly Ln
- 7035 Toluca Dr
- 7111 Escondido Dr
- 7822 Golden Rubia Ln
- 7815 Cattleman Vly Dr
- 7806 Cattleman Valley Dr
- 7826 Cattleman Valley Dr
- 7919 Cattleman Valley Dr
- 407 Cocosa Ct
- 622 Aberhill Dr
- 707 Desert Pea Ln
