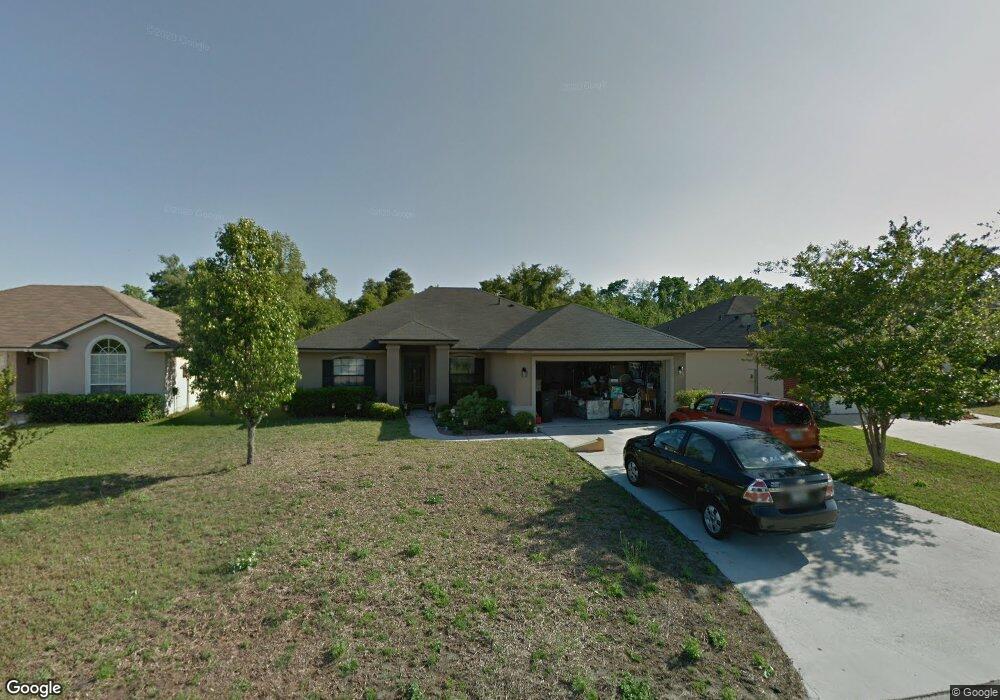1106 Ardmore St Saint Augustine, FL 32092
Estimated Value: $333,903 - $376,000
3
Beds
2
Baths
1,574
Sq Ft
$225/Sq Ft
Est. Value
About This Home
This home is located at 1106 Ardmore St, Saint Augustine, FL 32092 and is currently estimated at $353,976, approximately $224 per square foot. 1106 Ardmore St is a home located in St. Johns County with nearby schools including Picolata Crossing Elementary School, Pacetti Bay Middle School, and Mill Creek Baptist Christian Academy.
Ownership History
Date
Name
Owned For
Owner Type
Purchase Details
Closed on
Jun 30, 2006
Sold by
Dinkins Lance J and Dinkins Jennifer K
Bought by
Macpherson Gary and Macpherson Dale
Current Estimated Value
Home Financials for this Owner
Home Financials are based on the most recent Mortgage that was taken out on this home.
Original Mortgage
$180,800
Outstanding Balance
$107,040
Interest Rate
6.6%
Mortgage Type
Purchase Money Mortgage
Estimated Equity
$246,936
Purchase Details
Closed on
Jan 30, 2003
Sold by
Seda Construction Co
Bought by
Dinkins Lance J
Home Financials for this Owner
Home Financials are based on the most recent Mortgage that was taken out on this home.
Original Mortgage
$130,584
Interest Rate
5.89%
Mortgage Type
FHA
Purchase Details
Closed on
May 23, 2002
Sold by
Grand Meadows Llc
Bought by
Seda Construction Company
Home Financials for this Owner
Home Financials are based on the most recent Mortgage that was taken out on this home.
Original Mortgage
$2,000,000
Interest Rate
6.92%
Mortgage Type
Purchase Money Mortgage
Create a Home Valuation Report for This Property
The Home Valuation Report is an in-depth analysis detailing your home's value as well as a comparison with similar homes in the area
Purchase History
| Date | Buyer | Sale Price | Title Company |
|---|---|---|---|
| Macpherson Gary | $226,000 | None Available | |
| Dinkins Lance J | $132,700 | Watson & Osborne Title Svcs | |
| Seda Construction Company | $30,000 | Watson & Osborne Title Svcs |
Source: Public Records
Mortgage History
| Date | Status | Borrower | Loan Amount |
|---|---|---|---|
| Open | Macpherson Gary | $180,800 | |
| Previous Owner | Dinkins Lance J | $130,584 | |
| Previous Owner | Seda Construction Company | $2,000,000 |
Source: Public Records
Tax History
| Year | Tax Paid | Tax Assessment Tax Assessment Total Assessment is a certain percentage of the fair market value that is determined by local assessors to be the total taxable value of land and additions on the property. | Land | Improvement |
|---|---|---|---|---|
| 2025 | $1,301 | $129,108 | -- | -- |
| 2024 | $1,301 | $125,469 | -- | -- |
| 2023 | $1,301 | $121,815 | $0 | $0 |
| 2022 | $1,247 | $118,267 | $0 | $0 |
| 2021 | $1,228 | $114,822 | $0 | $0 |
| 2020 | $1,221 | $113,237 | $0 | $0 |
| 2019 | $1,230 | $110,691 | $0 | $0 |
| 2018 | $1,207 | $108,627 | $0 | $0 |
| 2017 | $1,198 | $106,393 | $0 | $0 |
| 2016 | $1,193 | $107,331 | $0 | $0 |
| 2015 | $1,209 | $106,585 | $0 | $0 |
| 2014 | $1,210 | $105,740 | $0 | $0 |
Source: Public Records
Map
Nearby Homes
- 852 Mackenzie Cir
- 861 Mackenzie Cir
- 3541 Pacetti Rd
- 930 Wynfield Cir
- 1208 Wildfair Ct
- 3250 Pacetti Rd
- 53 Skyline Ln
- 2981 Pacetti Rd
- 169 Clarys Run
- 177 Clarys Run
- 3732 Berenstain Dr
- 4232 S Franklinia St
- 312 Clarys Run
- 36 Sunberry Way
- 379 Samara Lakes Pkwy
- 182 Amberwood Dr
- 2269 Cascadia Ct
- 308 Ferndale Way
- 88 Amberwood Dr
- 49 Sunberry Way
- 1102 Ardmore St
- 1110 Ardmore
- 1110 Ardmore St
- 1114 Ardmore St
- 1098 Ardmore St
- 1098 Ardmore
- 1103 Ardmore St
- 1118 Ardmore St
- 1111 Ardmore St
- 1099 Ardmore
- 1099 Ardmore St
- 1094 Ardmore St
- 1115 Ardmore
- 1115 Ardmore
- 1115 Ardmore St
- 1087 Ardmore
- 1087 Ardmore St
- 001122 Ardmore
- 1122 Ardmore St
- 1090 Ardmore St
Your Personal Tour Guide
Ask me questions while you tour the home.
