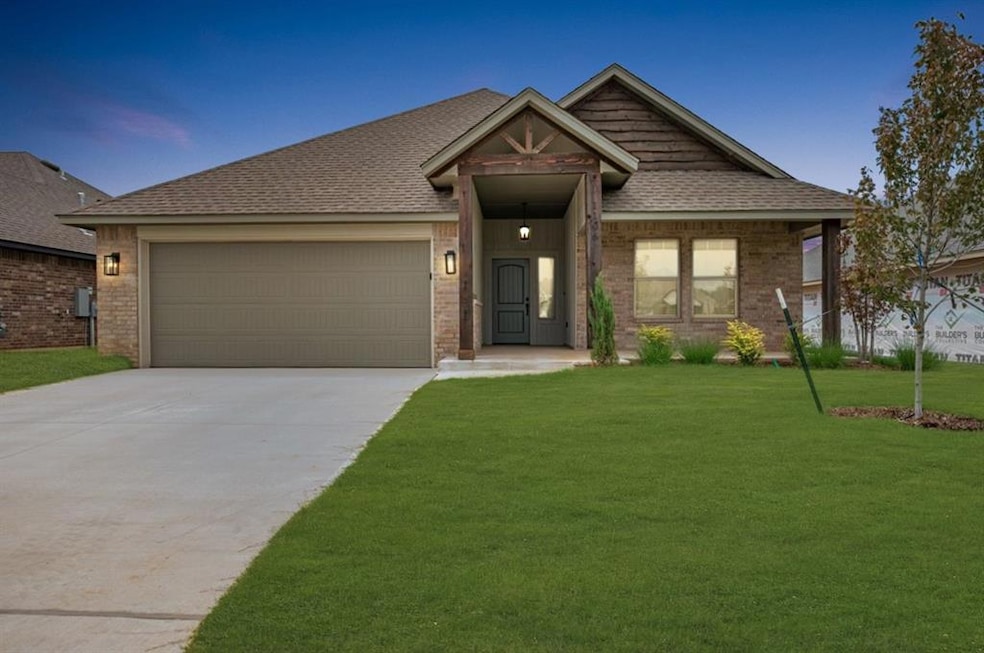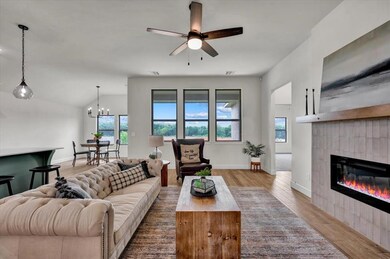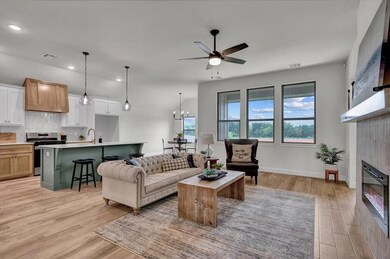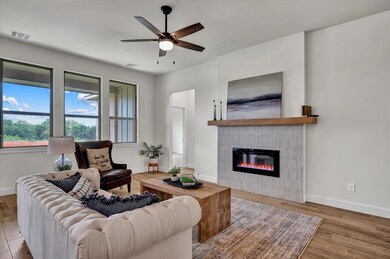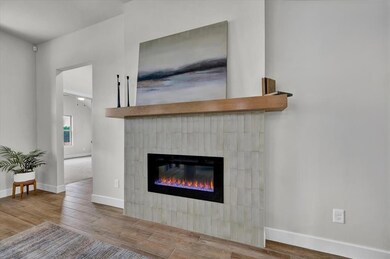Estimated payment $2,031/month
Highlights
- New Construction
- Modern Architecture
- 2 Car Attached Garage
- Katherine I. Daily Elementary School Rated 9+
- Covered Patio or Porch
- Interior Lot
About This Home
Builder Year End Incentive: $7,500 towards closing cost / upgrades - call for details!!!! Introducing an other exceptional new residence in the prestigious Azalea Farms community of Noble - 1106 Azalea Farms Road. A masterful blend of contemporary design and modern amenities awaits you in this sophisticated property. From the modern craftsman-inspired facade to the thoughtfully curated interior, this home offers unparalleled elegance and comfort. The expansive open-concept living room is bathed in natural light, thanks to an abundance of well-placed windows, and centers around a striking fireplace with a meticulously designed tile surround. You will love the double glass doors leading to the home office located off the main living room. The kitchen is a chef’s dream, featuring an array of custom cabinetry, a spacious pantry with microwave, a generously sized island overlooking the living space, and exquisite quartz countertops. The carefully selected backsplash adds a refined touch, making this kitchen both functional and visually stunning—perfect for culinary creations and entertaining alike. This home offers a well-conceived split floor plan, with three spacious bedrooms strategically positioned for ultimate privacy. The primary suite, located at the rear of the home, is a true sanctuary. Its modern ensuite bathroom boasts dual vanities, a luxurious soaking tub, a sleek glass-enclosed shower, and an expansive walk-in closet designed to impress. Secondary bedrooms are generously sized, providing comfort and versatility. The laundry room is both stylish and practical, complete with built-in cabinetry for added storage. Designer staging highlights the home’s potential and showcases its effortless blend of style and functionality. Welcome to your dream home in Noble , OK —an embodiment of contemporary luxury in a serene setting.
Home Details
Home Type
- Single Family
Year Built
- Built in 2025 | New Construction
Lot Details
- 6,839 Sq Ft Lot
- North Facing Home
- Interior Lot
HOA Fees
- $25 Monthly HOA Fees
Parking
- 2 Car Attached Garage
- Garage Door Opener
- Driveway
Home Design
- Modern Architecture
- Slab Foundation
- Brick Frame
- Composition Roof
Interior Spaces
- 1,762 Sq Ft Home
- 1-Story Property
- Ceiling Fan
- Metal Fireplace
- Utility Room with Study Area
- Laundry Room
- Inside Utility
Kitchen
- Electric Oven
- Gas Range
- Free-Standing Range
- Microwave
- Dishwasher
- Wood Stained Kitchen Cabinets
- Disposal
Flooring
- Carpet
- Tile
Bedrooms and Bathrooms
- 3 Bedrooms
- 2 Full Bathrooms
- Soaking Tub
Home Security
- Home Security System
- Fire and Smoke Detector
Outdoor Features
- Covered Patio or Porch
Schools
- John K. Hubbard Elementary School
- Curtis Inge Middle School
- Noble High School
Utilities
- Central Heating and Cooling System
- Programmable Thermostat
- Water Heater
Community Details
- Association fees include maintenance common areas
- Mandatory home owners association
Listing and Financial Details
- Legal Lot and Block 4 / 10
Map
Home Values in the Area
Average Home Value in this Area
Property History
| Date | Event | Price | List to Sale | Price per Sq Ft |
|---|---|---|---|---|
| 09/23/2025 09/23/25 | Price Changed | $319,900 | -1.5% | $182 / Sq Ft |
| 09/12/2025 09/12/25 | Price Changed | $324,900 | -1.5% | $184 / Sq Ft |
| 08/02/2025 08/02/25 | For Sale | $329,900 | -- | $187 / Sq Ft |
Source: MLSOK
MLS Number: 1183650
- 1104 Azalea Farms Rd
- 1102 Azalea Farms Rd
- 205 Juniper Cir
- 200 Camellia Cir
- 209 Juniper Cir
- 208 Camellia Cir
- 1204 Azalea Farms Rd
- 133 Firethorn Way
- 1205 Magnolia Dr
- 811 E Etowah Rd
- 208 Stonewood Dr
- 108 Stonewood Dr
- 105 Stonewood Dr
- 400 N 5th St
- 4321 E Etowah Rd
- 707 E Oak St
- 216 S 5th St
- 4521 Northridge Ln
- 0 R0069122 Unplatted S 2 Sw 4 Nw 4 N E 4 Unit 1144599
- 805 Condor Ct
- 121 Stonewood Dr
- 313 N 4th St Unit 4
- 305 S 5th St Unit B
- 908 N 5th St
- 905 Aspen Ct Unit 907
- 1114 Flint Way
- 1014 Rose Rock Ln
- 1216 N 4th St
- 316 Woodbriar Rd
- 1401 N 8th St
- 3927 24th Ave SE
- 3701 24th Ave SE
- 4413 Spyglass Dr
- 4402 12th Ave SE
- 4415 Hawk Owl Dr
- 1413 Zachary Ln
- 1126 Barbary Dr
- 613 Talon Dr
- 1114 Merlin Dr
- 3700 12th Ave SE
