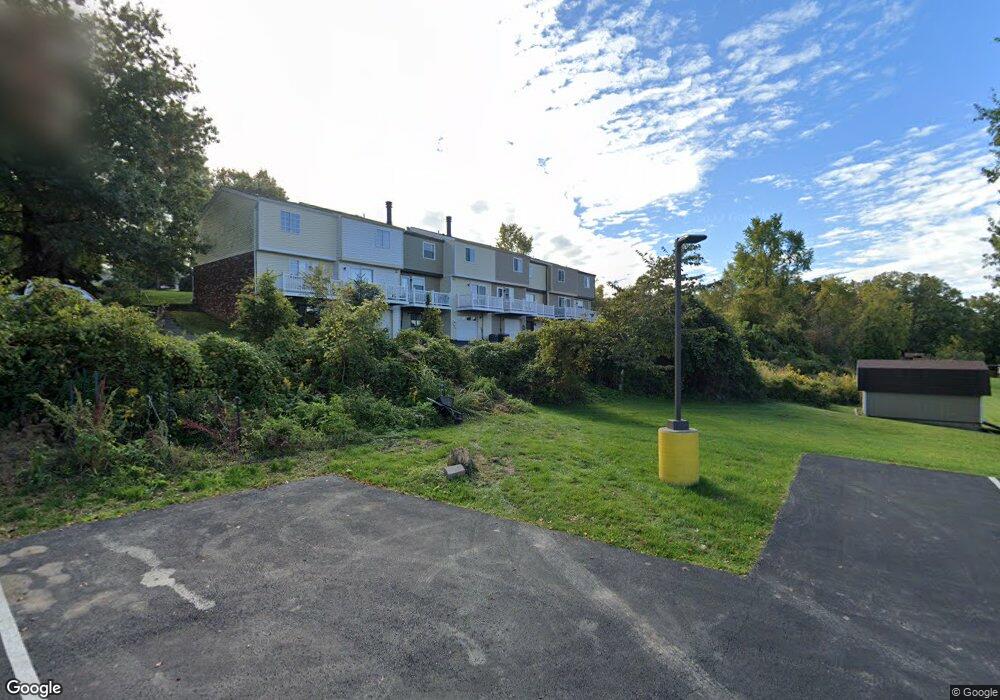1106 Bonnie Brae Dr Unit 10F Coraopolis, PA 15108
Estimated Value: $160,000 - $194,000
2
Beds
2
Baths
992
Sq Ft
$180/Sq Ft
Est. Value
About This Home
This home is located at 1106 Bonnie Brae Dr Unit 10F, Coraopolis, PA 15108 and is currently estimated at $178,930, approximately $180 per square foot. 1106 Bonnie Brae Dr Unit 10F is a home located in Allegheny County with nearby schools including Moon Area High School and Our Lady Of Fatima Elementary School.
Ownership History
Date
Name
Owned For
Owner Type
Purchase Details
Closed on
Aug 30, 2007
Sold by
Yurkovac Steven M
Bought by
Murphy Karen J
Current Estimated Value
Home Financials for this Owner
Home Financials are based on the most recent Mortgage that was taken out on this home.
Original Mortgage
$90,695
Outstanding Balance
$57,920
Interest Rate
6.74%
Mortgage Type
New Conventional
Estimated Equity
$121,010
Purchase Details
Closed on
Oct 5, 2004
Sold by
Knaul Kurt
Bought by
Kowalski Tina
Home Financials for this Owner
Home Financials are based on the most recent Mortgage that was taken out on this home.
Original Mortgage
$53,000
Interest Rate
5.81%
Mortgage Type
New Conventional
Purchase Details
Closed on
Nov 11, 1995
Sold by
Hayes Cheryl A
Bought by
Knaul Kurt R
Create a Home Valuation Report for This Property
The Home Valuation Report is an in-depth analysis detailing your home's value as well as a comparison with similar homes in the area
Home Values in the Area
Average Home Value in this Area
Purchase History
| Date | Buyer | Sale Price | Title Company |
|---|---|---|---|
| Murphy Karen J | $93,500 | -- | |
| Kowalski Tina | $83,000 | -- | |
| Knaul Kurt R | $52,000 | -- |
Source: Public Records
Mortgage History
| Date | Status | Borrower | Loan Amount |
|---|---|---|---|
| Open | Murphy Karen J | $90,695 | |
| Previous Owner | Kowalski Tina | $53,000 |
Source: Public Records
Tax History Compared to Growth
Tax History
| Year | Tax Paid | Tax Assessment Tax Assessment Total Assessment is a certain percentage of the fair market value that is determined by local assessors to be the total taxable value of land and additions on the property. | Land | Improvement |
|---|---|---|---|---|
| 2025 | $2,194 | $70,200 | -- | $70,200 |
| 2024 | $2,194 | $70,200 | -- | $70,200 |
| 2023 | $2,116 | $70,200 | $0 | $70,200 |
| 2022 | $2,116 | $70,200 | $0 | $70,200 |
| 2021 | $2,116 | $70,200 | $0 | $70,200 |
| 2020 | $2,063 | $70,200 | $0 | $70,200 |
| 2019 | $2,007 | $70,200 | $0 | $70,200 |
| 2018 | $332 | $70,200 | $0 | $70,200 |
| 2017 | $1,897 | $70,200 | $0 | $70,200 |
| 2016 | $332 | $70,200 | $0 | $70,200 |
| 2015 | $332 | $70,200 | $0 | $70,200 |
| 2014 | $1,848 | $70,200 | $0 | $70,200 |
Source: Public Records
Map
Nearby Homes
- 1490 Olde Stable Ln
- 1703 Wheatland Ct
- 603 Meade Dr
- 108 Sweetwater Dr
- KENNEDY Plan at Rolling Hills
- Regent - Finished Basement Plan at Rolling Hills
- 185 Sweetwater Dr
- 181 Sweetwater Dr
- 179 Sweetwater Dr
- 175 Sweetwater Dr
- 173 Sweetwater Dr
- 171 Sweetwater Dr
- 169 Sweetwater Dr
- 165 Sweetwater Dr
- 120 Scottsdale Dr
- 258 Spring Run Rd
- 1514 Laurel Ridge Dr
- 1558 Parkwood Pointe Dr
- 1556 Parkwood Pointe Dr
- Lot 1 Brodhead Rd
- 1107 Bonnie Brae Dr Unit 10G
- 1105 Bonnie Brae Dr Unit 10E
- 1108 Bonnie Brae Dr
- 1104 Bonnie Brae Dr Unit 10D
- 1103 Bonnie Brae Dr Unit 10C
- 1102 Bonnie Brae Dr Unit 10B
- 1101 Bonnie Brae Dr Unit 10A
- 901 Bonnie Brae Dr Unit 9A
- 902 Bonnie Brae Dr
- 903 Bonnie Brae Dr
- 904 Bonnie Brae Dr Unit 9D
- 905 Bonnie Brae Dr Unit 9E
- 1225 Spring Run Road Extension
- 801 Bonnie Brae Dr
- 802 Bonnie Brae Dr Unit 8B
- 1221 Spring Run Road Extension
- 803 Bonnie Brae Dr
- 804 Bonnie Brae Dr Unit 8D
- 805 Bonnie Brae Dr
- 1229 Spring Run Road Extension
