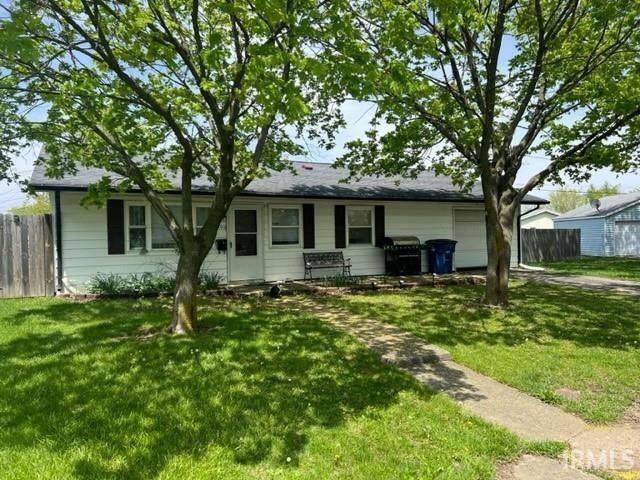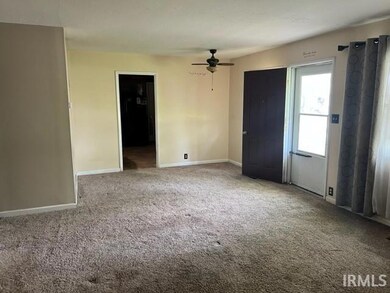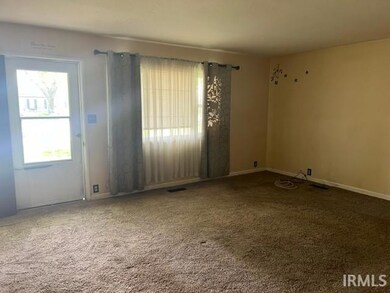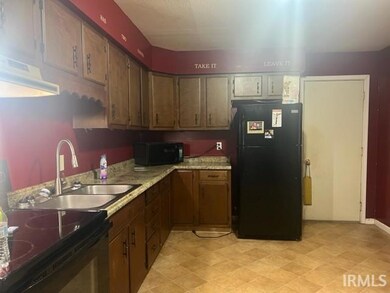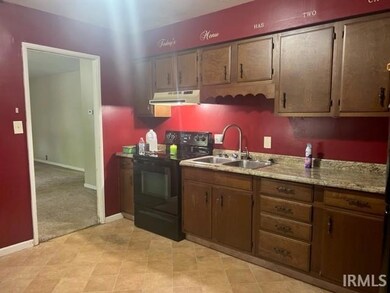
1106 Brinker Ct Marion, IN 46952
Northeast Marion Neighborhood
2
Beds
1
Bath
1,073
Sq Ft
10,280
Sq Ft Lot
Highlights
- Ranch Style House
- Porch
- Eat-In Kitchen
- Cul-De-Sac
- 1 Car Attached Garage
- Bathtub with Shower
About This Home
As of June 2023Brinker Heights! Spacious Living Room! Eat-in Kitchen, All Appliances including washer/dryer will remain. Originally Built as a 3 Bedroom home, presently used as 2 Bedrooms, one is a huge 21x11 Suite that could easily be converted back. Vinyl Siding, Vinyl Replacement Windows, hard Surface Vinyl/Laminate Flooring in most spaces, Fenced Backyard, 1 Car Attached Garage. Immediate Possession!
Home Details
Home Type
- Single Family
Est. Annual Taxes
- $421
Year Built
- Built in 1959
Lot Details
- 10,280 Sq Ft Lot
- Lot Dimensions are 73x105
- Cul-De-Sac
- Property is Fully Fenced
- Privacy Fence
- Level Lot
- Irregular Lot
Parking
- 1 Car Attached Garage
- Driveway
- Off-Street Parking
Home Design
- Ranch Style House
- Slab Foundation
- Shingle Roof
- Asphalt Roof
- Vinyl Construction Material
Kitchen
- Eat-In Kitchen
- Electric Oven or Range
- Laminate Countertops
Flooring
- Carpet
- Vinyl
Bedrooms and Bathrooms
- 2 Bedrooms
- 1 Full Bathroom
- Bathtub with Shower
Laundry
- Laundry on main level
- Washer and Electric Dryer Hookup
Schools
- Allen/Justice Elementary School
- Mcculloch/Justice Middle School
- Marion High School
Utilities
- Forced Air Heating and Cooling System
- Cable TV Available
Additional Features
- Porch
- Suburban Location
Community Details
- Brinker Heights Subdivision
Listing and Financial Details
- Assessor Parcel Number 27-07-05-102-059.000-002
Ownership History
Date
Name
Owned For
Owner Type
Purchase Details
Listed on
May 9, 2023
Closed on
Jun 6, 2023
Sold by
Bryant Krystal Janea
Bought by
Rollins Brooke A
Seller's Agent
Joe Schroder
RE/MAX Realty One
Buyer's Agent
Janet Barnett
RE/MAX Realty One
List Price
$64,900
Sold Price
$75,000
Premium/Discount to List
$10,100
15.56%
Views
47
Current Estimated Value
Home Financials for this Owner
Home Financials are based on the most recent Mortgage that was taken out on this home.
Estimated Appreciation
$19,358
Avg. Annual Appreciation
10.76%
Original Mortgage
$63,750
Outstanding Balance
$62,390
Interest Rate
6.43%
Mortgage Type
New Conventional
Estimated Equity
$31,048
Purchase Details
Listed on
May 9, 2023
Closed on
Jun 5, 2023
Sold by
Skinner Ozelle Lee
Bought by
Bryant Krystal Janea and Skinner Krystal Janea
Seller's Agent
Joe Schroder
RE/MAX Realty One
Buyer's Agent
Janet Barnett
RE/MAX Realty One
List Price
$64,900
Sold Price
$75,000
Premium/Discount to List
$10,100
15.56%
Views
47
Home Financials for this Owner
Home Financials are based on the most recent Mortgage that was taken out on this home.
Original Mortgage
$63,750
Outstanding Balance
$62,390
Interest Rate
6.43%
Mortgage Type
New Conventional
Estimated Equity
$31,048
Purchase Details
Listed on
Jun 18, 2012
Closed on
Sep 7, 2012
Sold by
Moon Gary
Bought by
Skinner Ozelle Lee and Skinner Krystal Janea
List Price
$52,900
Sold Price
$49,000
Premium/Discount to List
-$3,900
-7.37%
Home Financials for this Owner
Home Financials are based on the most recent Mortgage that was taken out on this home.
Avg. Annual Appreciation
4.04%
Original Mortgage
$48,122
Interest Rate
3.56%
Mortgage Type
FHA
Purchase Details
Closed on
Feb 15, 2012
Sold by
Us Bank
Bought by
Moon Gary
Purchase Details
Closed on
Jun 23, 2011
Sold by
Partenheimer Steven
Bought by
Not Provided
Similar Homes in the area
Create a Home Valuation Report for This Property
The Home Valuation Report is an in-depth analysis detailing your home's value as well as a comparison with similar homes in the area
Home Values in the Area
Average Home Value in this Area
Purchase History
| Date | Type | Sale Price | Title Company |
|---|---|---|---|
| Warranty Deed | $75,000 | None Listed On Document | |
| Quit Claim Deed | $75,000 | None Listed On Document | |
| Warranty Deed | -- | None Available | |
| Special Warranty Deed | -- | None Available | |
| Quit Claim Deed | -- | None Available |
Source: Public Records
Mortgage History
| Date | Status | Loan Amount | Loan Type |
|---|---|---|---|
| Open | $63,750 | New Conventional | |
| Previous Owner | $48,122 | FHA | |
| Previous Owner | $67,000 | Adjustable Rate Mortgage/ARM |
Source: Public Records
Property History
| Date | Event | Price | Change | Sq Ft Price |
|---|---|---|---|---|
| 06/06/2023 06/06/23 | Sold | $75,000 | +15.6% | $70 / Sq Ft |
| 05/11/2023 05/11/23 | Pending | -- | -- | -- |
| 05/09/2023 05/09/23 | For Sale | $64,900 | +32.4% | $60 / Sq Ft |
| 09/09/2012 09/09/12 | Sold | $49,000 | -7.4% | $46 / Sq Ft |
| 08/10/2012 08/10/12 | Pending | -- | -- | -- |
| 06/18/2012 06/18/12 | For Sale | $52,900 | -- | $49 / Sq Ft |
Source: Indiana Regional MLS
Tax History Compared to Growth
Tax History
| Year | Tax Paid | Tax Assessment Tax Assessment Total Assessment is a certain percentage of the fair market value that is determined by local assessors to be the total taxable value of land and additions on the property. | Land | Improvement |
|---|---|---|---|---|
| 2024 | $578 | $71,700 | $11,300 | $60,400 |
| 2023 | $543 | $69,800 | $11,300 | $58,500 |
| 2022 | $421 | $58,500 | $9,600 | $48,900 |
| 2021 | $379 | $52,500 | $9,600 | $42,900 |
| 2020 | $343 | $53,100 | $12,600 | $40,500 |
| 2019 | $335 | $54,600 | $12,600 | $42,000 |
| 2018 | $278 | $50,900 | $12,600 | $38,300 |
| 2017 | $257 | $49,400 | $12,600 | $36,800 |
| 2016 | $206 | $44,200 | $9,600 | $34,600 |
| 2014 | $238 | $49,600 | $9,600 | $40,000 |
| 2013 | $238 | $48,700 | $9,600 | $39,100 |
Source: Public Records
Agents Affiliated with this Home
-

Seller's Agent in 2023
Joe Schroder
RE/MAX
(765) 661-0327
17 in this area
697 Total Sales
-

Buyer's Agent in 2023
Janet Barnett
RE/MAX
(765) 661-0345
4 in this area
174 Total Sales
Map
Source: Indiana Regional MLS
MLS Number: 202314895
APN: 27-07-05-102-059.000-002
Nearby Homes
- 1104 E Marshall St
- 730 E Sherman St
- 806 N Tippy Dr
- 1700 E Bradford Pike
- 321 E Grant St
- 528 E Wiley St
- 914 N Branson St
- 622 N Washington St
- 624 N Washington St
- 607 N Washington St
- 932 N Washington St
- 112 S Nebraska St
- 917 S Adams St
- 508 W 2nd St
- 215 W 7th St
- 508 W Kem Rd
- 620 W 3rd St
- 614 W 5th St
- 611 S Whites Ave
- 617 W 5th St
