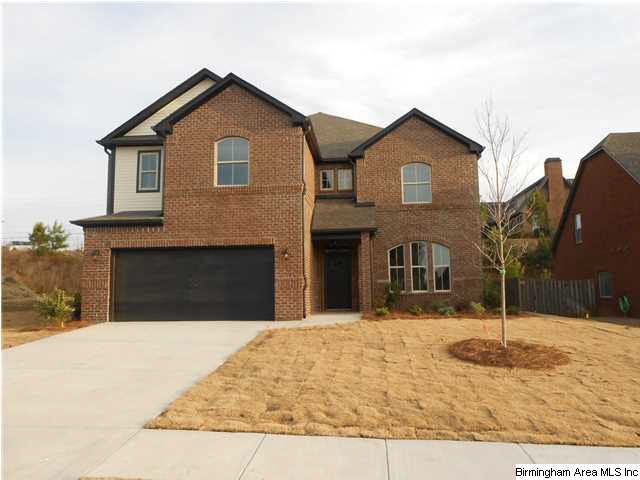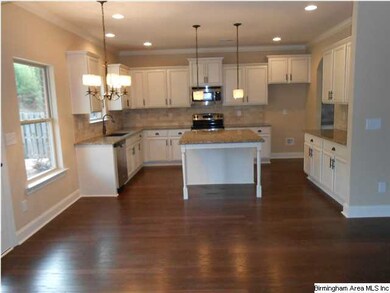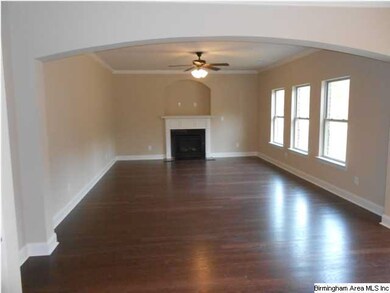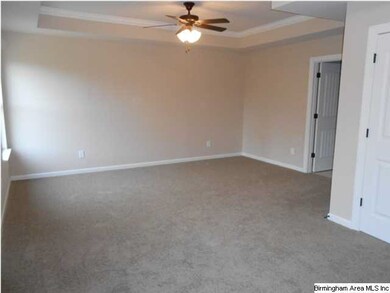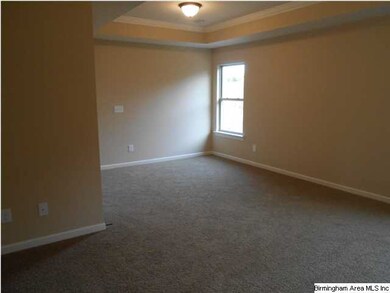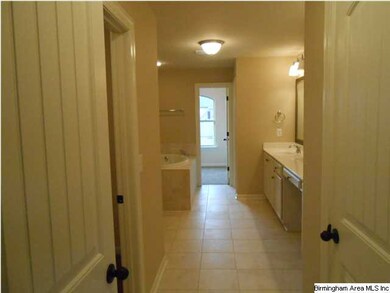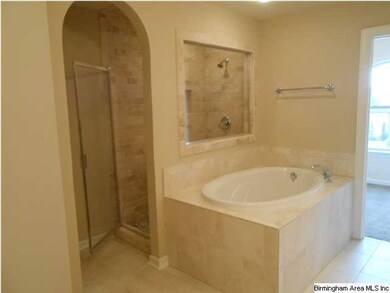
1106 Bristol Way Birmingham, AL 35242
Cahaba Heights NeighborhoodHighlights
- New Construction
- In Ground Pool
- Cathedral Ceiling
- Shades Valley High School Rated A-
- Clubhouse
- Wood Flooring
About This Home
As of October 2020Welcome to The Cotswolds. Gorgeous community complete with sidewalks, Clubhouse and Resort Style swimming pool. This is The Sheffield, 5 bedroom, 4 bath, and bonus room on second floor. Cooks delight kitchen complete with SS appliances and granite countertops.
Last Agent to Sell the Property
Meghan Stewart
Century 21 Prestige License #99807 Listed on: 09/04/2013

Home Details
Home Type
- Single Family
Est. Annual Taxes
- $2,521
Year Built
- 2013
HOA Fees
- $55 Monthly HOA Fees
Parking
- 2 Car Garage
- Garage on Main Level
Home Design
- Slab Foundation
- HardiePlank Siding
Interior Spaces
- 2-Story Property
- Crown Molding
- Smooth Ceilings
- Cathedral Ceiling
- Ceiling Fan
- Recessed Lighting
- Ventless Fireplace
- Brick Fireplace
- Gas Fireplace
- Double Pane Windows
- French Doors
- Insulated Doors
- Family Room with Fireplace
- Great Room
- Dining Room
- Loft
- Pull Down Stairs to Attic
Kitchen
- Electric Oven
- Electric Cooktop
- Built-In Microwave
- Dishwasher
- Kitchen Island
- Solid Surface Countertops
- Disposal
Flooring
- Wood
- Carpet
- Tile
Bedrooms and Bathrooms
- 5 Bedrooms
- Primary Bedroom Upstairs
- Walk-In Closet
- 4 Full Bathrooms
- Split Vanities
- Bathtub and Shower Combination in Primary Bathroom
- Garden Bath
- Separate Shower
- Linen Closet In Bathroom
Laundry
- Laundry Room
- Laundry on main level
- Washer and Electric Dryer Hookup
Pool
- In Ground Pool
- Pool is Self Cleaning
Utilities
- Forced Air Zoned Heating and Cooling System
- Dual Heating Fuel
- Heat Pump System
- Heating System Uses Gas
- Gas Water Heater
Additional Features
- Covered patio or porch
- Sprinkler System
Community Details
Overview
Amenities
- Clubhouse
Recreation
- Community Pool
- Trails
Ownership History
Purchase Details
Home Financials for this Owner
Home Financials are based on the most recent Mortgage that was taken out on this home.Purchase Details
Home Financials for this Owner
Home Financials are based on the most recent Mortgage that was taken out on this home.Similar Homes in the area
Home Values in the Area
Average Home Value in this Area
Purchase History
| Date | Type | Sale Price | Title Company |
|---|---|---|---|
| Warranty Deed | $405,000 | -- | |
| Warranty Deed | $323,000 | -- |
Mortgage History
| Date | Status | Loan Amount | Loan Type |
|---|---|---|---|
| Open | $324,000 | New Conventional | |
| Previous Owner | $226,100 | New Conventional |
Property History
| Date | Event | Price | Change | Sq Ft Price |
|---|---|---|---|---|
| 10/16/2020 10/16/20 | Sold | $405,000 | +1.5% | $122 / Sq Ft |
| 09/11/2020 09/11/20 | For Sale | $399,000 | +23.5% | $120 / Sq Ft |
| 05/22/2014 05/22/14 | Sold | $323,000 | -2.0% | $98 / Sq Ft |
| 04/30/2014 04/30/14 | Pending | -- | -- | -- |
| 09/04/2013 09/04/13 | For Sale | $329,755 | -- | $101 / Sq Ft |
Tax History Compared to Growth
Tax History
| Year | Tax Paid | Tax Assessment Tax Assessment Total Assessment is a certain percentage of the fair market value that is determined by local assessors to be the total taxable value of land and additions on the property. | Land | Improvement |
|---|---|---|---|---|
| 2024 | $2,521 | $56,140 | -- | -- |
| 2022 | $2,025 | $41,480 | $8,800 | $32,680 |
| 2021 | $1,858 | $38,140 | $8,800 | $29,340 |
| 2020 | $1,947 | $39,910 | $8,800 | $31,110 |
| 2019 | $1,947 | $39,920 | $0 | $0 |
| 2018 | $1,814 | $36,200 | $0 | $0 |
| 2017 | $3,467 | $69,200 | $0 | $0 |
| 2016 | $3,255 | $64,960 | $0 | $0 |
| 2015 | $3,255 | $64,960 | $0 | $0 |
| 2014 | $150 | $62,800 | $0 | $0 |
| 2013 | $150 | $0 | $0 | $0 |
Agents Affiliated with this Home
-
A
Seller's Agent in 2020
Animeeta Patel
RE/MAX
-

Buyer's Agent in 2020
Leda Mims
ARC Realty - Hoover
(205) 243-4599
5 in this area
290 Total Sales
-
M
Seller's Agent in 2014
Meghan Stewart
Century 21 Prestige
-

Buyer's Agent in 2014
Scott Bennefield
RE/MAX
(205) 910-2991
104 Total Sales
-

Buyer Co-Listing Agent in 2014
Sheree West
RE/MAX
(205) 281-3706
135 Total Sales
Map
Source: Greater Alabama MLS
MLS Number: 574950
APN: 27-00-18-1-000-084.000
- 1113 Bristol Way
- 1130 Bristol Way
- 3780 Cotswold Dr N
- 3908 Bibury Cir
- 3912 Bibury Cir
- 1200 Bristol Way
- 1363 Oxford Manor Ln
- 1009 Snowshill Cir
- 4601 Amberley Dr
- 4610 Cotswold Ln
- 4520 Amberley Dr
- 4516 Cotswold Ln
- 1105 Brayfield Crest Dr
- 1129 Brayfield Crest Dr
- 1165 Brayfield Crest Dr
- 1164 Brayfield Crest Dr
- 1157 Brayfield Crest Dr
- 1113 Brayfield Crest Dr
- 1161 Brayfield Crest Dr
- 412 Couples Dr
