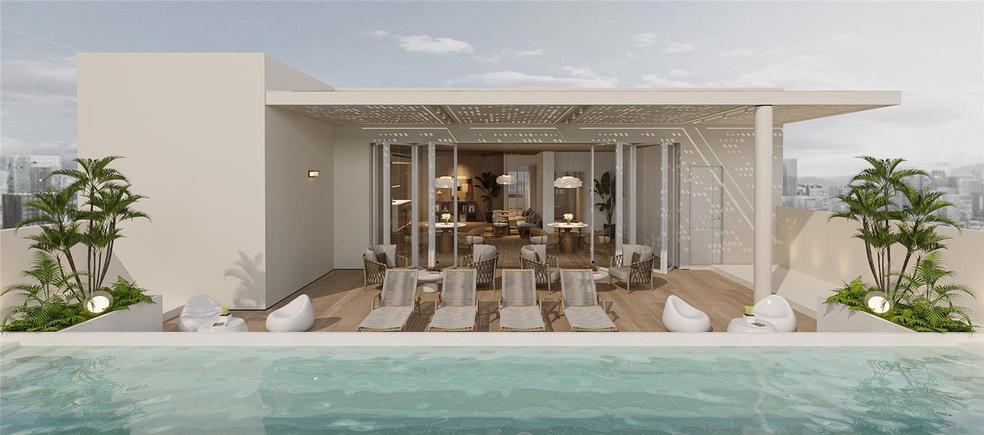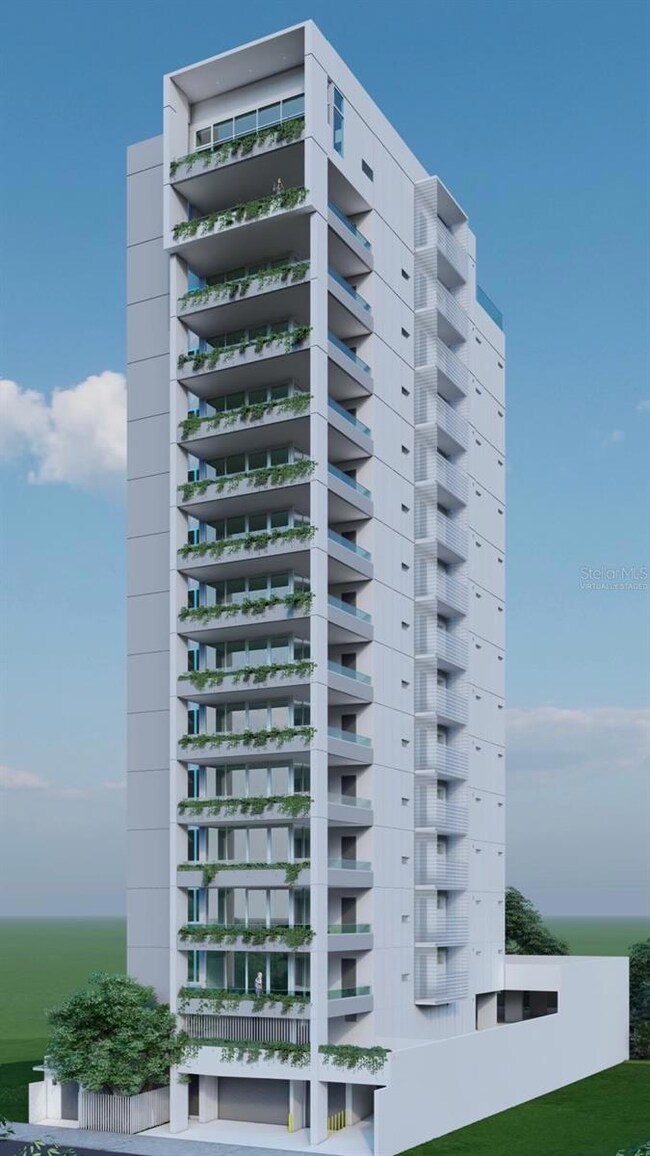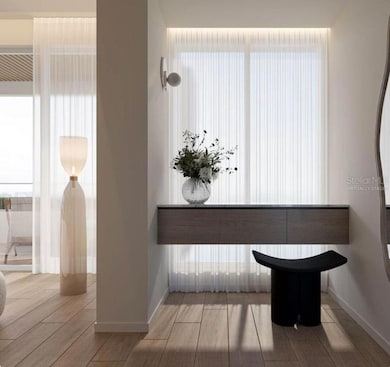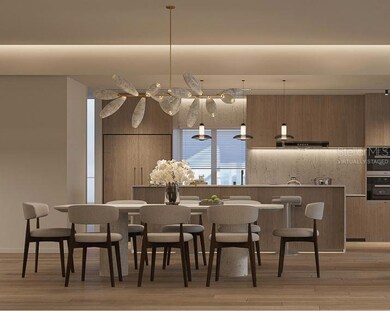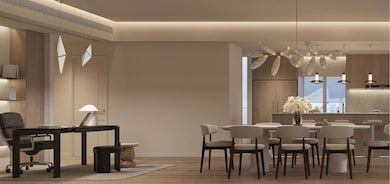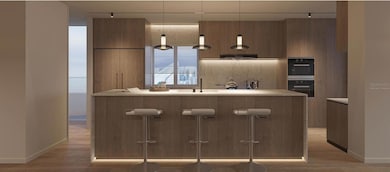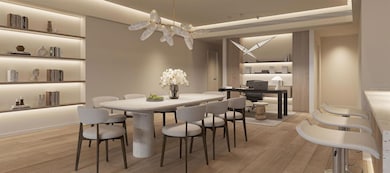1106 Calle Magdalena Unit 4 San Juan, PR 00907
Estimated payment $17,872/month
Highlights
- Fitness Center
- Open Floorplan
- Main Floor Primary Bedroom
- New Construction
- Contemporary Architecture
- Stone Countertops
About This Home
One or more photo(s) has been virtually staged. Pre-Construction. To be built. The Nautilus experience begins with a luminous entrance, where manicured landscaping highlights a carefully preserved original banyan tree. The Nautilus is an exclusive collection of 13 condominium residences, where innovative design, craftsmanship, and artistic expression blend seamlessly with natural beauty. Designed for those who love to entertain, the living room seamlessly extends to the expansive terrace, forging a connection between the refined interiors and the surrounding cityscape. An abundance of natural light floods the room through floor-to-ceiling Miami-Dade hurricane proof windows, accentuating the exquisite finishes chosen for their elegance and durability. The windowed kitchen and butler’s pantry feature custom-designed cabinetry, adding warmth and refinement while providing ample functional storage. Outfitted with premium Miele appliances and a Sub-Zero refrigerator, the kitchen effortlessly transitions into the dining room via an extra-wide floating island bar—ideal for entertaining guests in a luxurious yet practical setting. With generous proportions and a flexible layout, the study seamlessly balances style and functionality. The expansive primary room easily accommodates a king-sized bed, an oversized custom walk-in closet, and a lavish bathroom. The spacious walk-in closet, complete with bespoke shelving and integrated lighting, ensures your wardrobe is impeccably organized. Double doors lead into the opulent bathroom, featuring bespoke finishes, top-of-the-line Kohler fixtures, and a smart Kohler toilet, delivering a spa-like, high-tech experience within the privacy of your home. The thoughtfully designed second and third bedrooms welcome abundant southern light through floor-to-ceiling windows, each with en-suite bathrooms. The spa-inspired bathrooms are adorned with a curated selection of marble and tile, custom wooden cabinetry, and ambient lighting.Blending Condado’s vibrant energy with tranquil lagoon views, an exquisitely designed tropical resort crowns the Nautilus. The sun terrace features shaded outdoor loungers, manicured greenery, and a classic striped-tile wading pool—inviting residents to relax in the perfect fusion of urban and natural beauty.
The jewel-box rooftop lounge offers an intimate, zen-inspired setting, complete with a full kitchen, bar, and island, softly illuminated beneath a sculpted ceiling. This distinctive space is ideal for peaceful remote work during the day or hosting unforgettable gatherings with friends and family. The serene, state-of-the-art wellness center integrates both strength and cardio equipment, while the tranquil terrace off the gym provides soothing sea views. Morning yoga in the crisp ocean air can be perfectly complemented by a relaxed coffee or tea.The sunlit, travertine-clad lobby features a mailroom and a discreet package room with cold storage for groceries. An elegant custom concierge desk, adorned with carefully curated artwork and a bespoke sculpted-glass chandelier, creates a refined yet welcoming ambiance.Two parking levels include a porte-cochere for effortless drop-offs with direct lobby access. Each residence comes with two parking spaces, an electric vehicle charging port, and a generously sized storage unit. Full Back-UP Power Generator. Additional parking spaces are also available for purchase. Starting Price: $2.85m
Estimated Year Completion: Late 2027/Early 2028
Listing Agent
NICOLE FRANCESCHINI Brokerage Phone: 787-354-2327 License #16777 Listed on: 03/06/2025
Property Details
Home Type
- Condominium
Year Built
- New Construction
Parking
- 2 Car Attached Garage
- Basement Garage
- Electric Vehicle Home Charger
- Guest Parking
Home Design
- Home in Pre-Construction
- Home is estimated to be completed on 12/15/26
- Contemporary Architecture
- Entry on the 4th floor
- Slab Foundation
- Concrete Roof
- Concrete Siding
Interior Spaces
- 3,141 Sq Ft Home
- Open Floorplan
- Family Room Off Kitchen
- Combination Dining and Living Room
- Ceramic Tile Flooring
Kitchen
- Eat-In Kitchen
- Built-In Convection Oven
- Cooktop
- Microwave
- Freezer
- Dishwasher
- Stone Countertops
Bedrooms and Bathrooms
- 3 Bedrooms
- Primary Bedroom on Main
- Walk-In Closet
Laundry
- Laundry Room
- Dryer
- Washer
Utilities
- Zoned Cooling
- Heating Available
- Electric Water Heater
- Cable TV Available
Additional Features
- Balcony
- Northeast Facing Home
Listing and Financial Details
- Visit Down Payment Resource Website
- Assessor Parcel Number 04003902305001
Community Details
Overview
- No Home Owners Association
- Association fees include 24-Hour Guard, common area taxes, pool, ground maintenance, security, sewer
- Condado Condos
- The Nautilus Subdivision
- 16-Story Property
Recreation
- Fitness Center
Pet Policy
- Pets Allowed
Additional Features
- Community Mailbox
- Security Guard
Map
Home Values in the Area
Average Home Value in this Area
Property History
| Date | Event | Price | List to Sale | Price per Sq Ft |
|---|---|---|---|---|
| 03/06/2025 03/06/25 | For Sale | $2,850,000 | -- | $907 / Sq Ft |
Source: Stellar MLS
MLS Number: PR9112212
- 1160 Magdalena Ave Unit 7A
- - Magdalena Corner Luisa St Unit 1114
- 13 Calle Rodriguez Serra
- 860 Ave Ashford Unit 5B
- 28 Calle Washington Unit 3E
- 1379 Paseo Don Juan Unit 9C
- 890 Ave Ashford Unit 1
- 1115 Calle Piccioni Unit PH
- 1106 Avenida Magdalena Unit 11
- 1149 Ashford Avenue Vanderbilt Residences Unit 1903
- 1149 Ashford Avenue Vanderbilt Residences Unit 904
- 1149 Ashford Avenue Vanderbilt Residences Unit 1401
- 1149 Ashford Avenue Vanderbilt Residences Unit 1704
- 1149 Ashford Avenue Vanderbilt Residences Unit 2004
- 1149 Ashford Avenue Vanderbilt Residences Unit 1204
- 1149 Ashford Avenue Vanderbilt Residences Unit 1003
- 1149 Ashford Avenue Vanderbilt Residences Unit 902
- 1149 Ashford Avenue Vanderbilt Residences Unit 1701
- 1149 Ashford Avenue Vanderbilt Residences Unit 1904
- 1149 Ashford Avenue Vanderbilt Residences Unit 1504
- 890 Ave Ashford Unit 10
- 1160 Avenida Magdalena Unit 5B
- 59 Condado Ave Corner
- Delcasse Delcasse Unit 5
- 14 Delcasse St Unit 1103
- 20 N Delcasse St N Unit 701
- 20 N Delcasse St N Unit 904
- 20 N Delcasse St N Unit 401
- 20 N Delcasse St N Unit 303
- 14 Calle Marseilles Unit 3D
- 14 Calle Marseilles
- 1217 Magdalena Ave E Unit 5B
- 1217 Ave Magdalena Unit 10B
- 15 Marseilles Unit 4-E
- 124 Avenida Condado
- 111 Barcelona St Unit 1002
- 1215 Calle Luchetti
- 1035 Ave Ashford Unit 708
- 1305 Magdalena Unit 2B
- 1305 Magdalena Unit Penthouse
