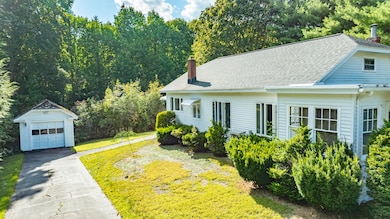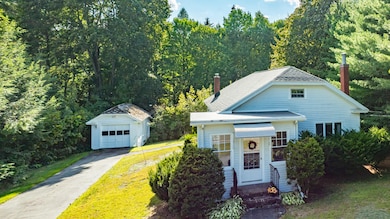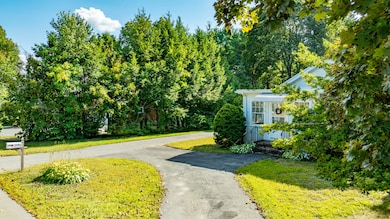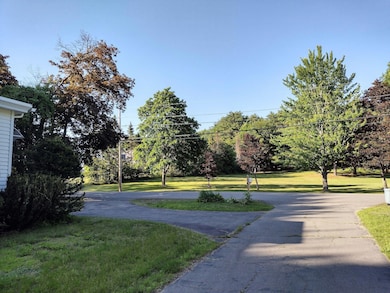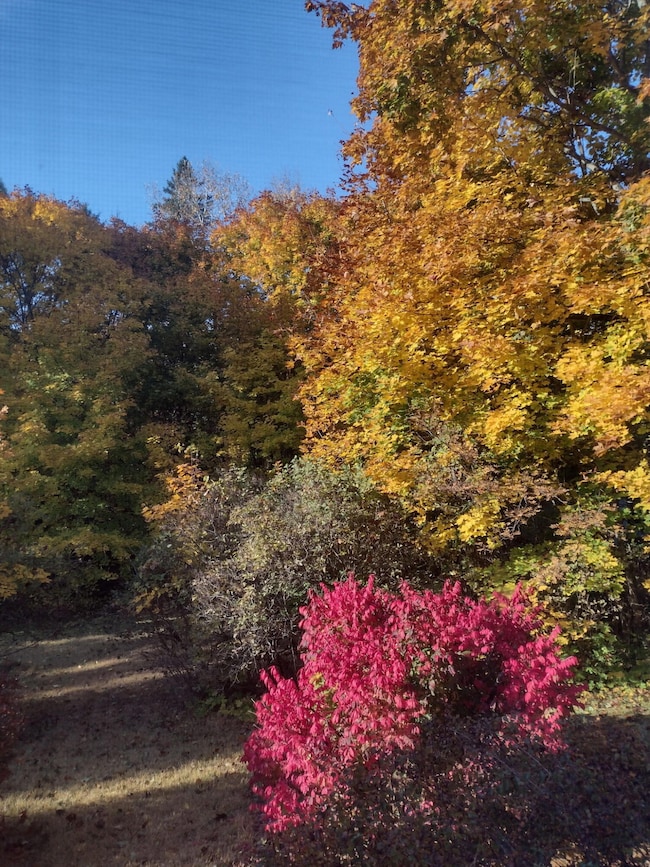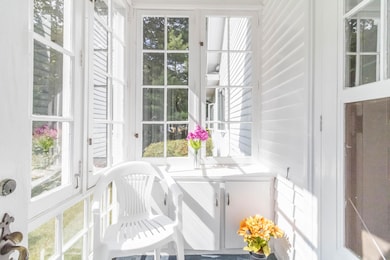1106 Chase Rd Veazie, ME 04401
Estimated payment $2,137/month
Highlights
- Ranch Style House
- Wood Flooring
- No HOA
- Veazie Community School Rated A+
- 1 Fireplace
- 5-minute walk to Veazie Town Forest
About This Home
Charming 3-Bedroom in Veazie with Room to Enjoy
This beautiful 3-bedroom, 1-bath home is full of charm and modern updates. You'll love spending time in the bright front sunroom or relaxing on the enclosed back porch overlooking your spacious backyard—nearly a half-acre!
Inside, hardwood floors run throughout, with new luxury vinyl plank flooring in the kitchen and breakfast nook. The cozy living room fireplace is perfect for cold winter nights, while the updated bathroom features ceramic tile shower walls and a new vanity. Fresh paint makes much of the living space feel bright and welcoming.
The home also offers a full basement with walkout bulkhead, attic storage, and a one-car garage. The efficient Buderus furnace, domestic hot water tank, and newer heat pump help keep the home comfortable year-round. Located in a quiet neighborhood, this home gives you the best of both worlds—peaceful surroundings with woods, gardens, and wildlife, plus quick access to Bangor, Orono, shopping, UMaine, and waterfront concerts. Add in lower taxes and school choice for high school, and this home has so much to offer!
Home Details
Home Type
- Single Family
Est. Annual Taxes
- $3,160
Year Built
- Built in 1935
Lot Details
- 0.44 Acre Lot
- Landscaped
Parking
- 1 Car Garage
- Driveway
Home Design
- Ranch Style House
- Block Foundation
- Wood Frame Construction
- Shingle Roof
- Aluminum Siding
Interior Spaces
- 1,365 Sq Ft Home
- 1 Fireplace
- Living Room
- Dining Room
Kitchen
- Breakfast Area or Nook
- Electric Range
- Microwave
- Formica Countertops
Flooring
- Wood
- Vinyl
Bedrooms and Bathrooms
- 3 Bedrooms
- 1 Full Bathroom
Laundry
- Dryer
- Washer
Unfinished Basement
- Walk-Out Basement
- Basement Fills Entire Space Under The House
- Interior Basement Entry
Outdoor Features
- Porch
Utilities
- Cooling Available
- Radiator
- Heating System Uses Oil
- Heat Pump System
- Hot Water Heating System
- Natural Gas Not Available
- Oil Water Heater
Community Details
- No Home Owners Association
Listing and Financial Details
- Tax Lot 07
- Assessor Parcel Number VEAZ-000006-000000-000007
Map
Home Values in the Area
Average Home Value in this Area
Tax History
| Year | Tax Paid | Tax Assessment Tax Assessment Total Assessment is a certain percentage of the fair market value that is determined by local assessors to be the total taxable value of land and additions on the property. | Land | Improvement |
|---|---|---|---|---|
| 2024 | $3,160 | $197,500 | $30,300 | $167,200 |
| 2023 | $2,914 | $179,300 | $27,900 | $151,400 |
| 2022 | $2,769 | $159,600 | $27,900 | $131,700 |
| 2021 | $2,713 | $149,900 | $27,100 | $122,800 |
| 2020 | $2,650 | $144,400 | $27,100 | $117,300 |
| 2019 | $2,508 | $136,700 | $27,100 | $109,600 |
| 2018 | $2,381 | $131,200 | $27,100 | $104,100 |
| 2017 | $2,381 | $131,200 | $27,100 | $104,100 |
| 2016 | $2,353 | $128,600 | $26,600 | $102,000 |
| 2015 | $2,335 | $126,900 | $26,600 | $100,300 |
| 2014 | $2,252 | $126,900 | $26,600 | $100,300 |
| 2012 | $2,064 | $100,700 | $27,800 | $72,900 |
Property History
| Date | Event | Price | List to Sale | Price per Sq Ft |
|---|---|---|---|---|
| 10/26/2025 10/26/25 | Price Changed | $354,900 | -1.4% | $260 / Sq Ft |
| 09/14/2025 09/14/25 | For Sale | $359,900 | -- | $264 / Sq Ft |
Source: Maine Listings
MLS Number: 1637646
APN: VEAZ-000006-000000-000007
- 1374 State St
- 1010 Olive St
- 6 Flagg St
- 20 Thompson Rd
- 3 Veazie Villas Unit 3
- 29 Thompson Rd
- 40 Ridgeview Dr
- 205 Riverside Dr
- 224 Rolling Meadow Dr
- 1302 Chase Rd
- 19 Virginia Ln
- 1010 Buck Hill Dr
- 15 Main Rd
- 1241 N Main St
- 40 Kathryn Ln Unit 40
- 36 Kathryn Ln Unit 36
- 122 Chickadee Ln Unit 17
- 1016 State St Unit 7
- 0 Springer Dr
- 127 Chickadee Ln Unit 127
- 125 Ridgeview Dr
- 47 Hill St Unit 8
- 826 State St Unit 826
- 238 Mt Hope Ave
- 236 Mt Hope Ave
- 27 Howard St Unit Green Room + Tan Bath
- 35 Yale St
- 13 Hemlock St
- 94 Otis St
- 160 Birch St Unit Sunny,warm
- 59 Milford St
- 326 Forest Ave
- 420 Hancock St Unit A
- 22 E Summer St Unit 2
- 25 Parkway N Unit 2
- 96 E Broadway Unit A
- 208 Grove St Unit 2
- 13 Newbury St
- 20 Brown St
- 20 Brown St

