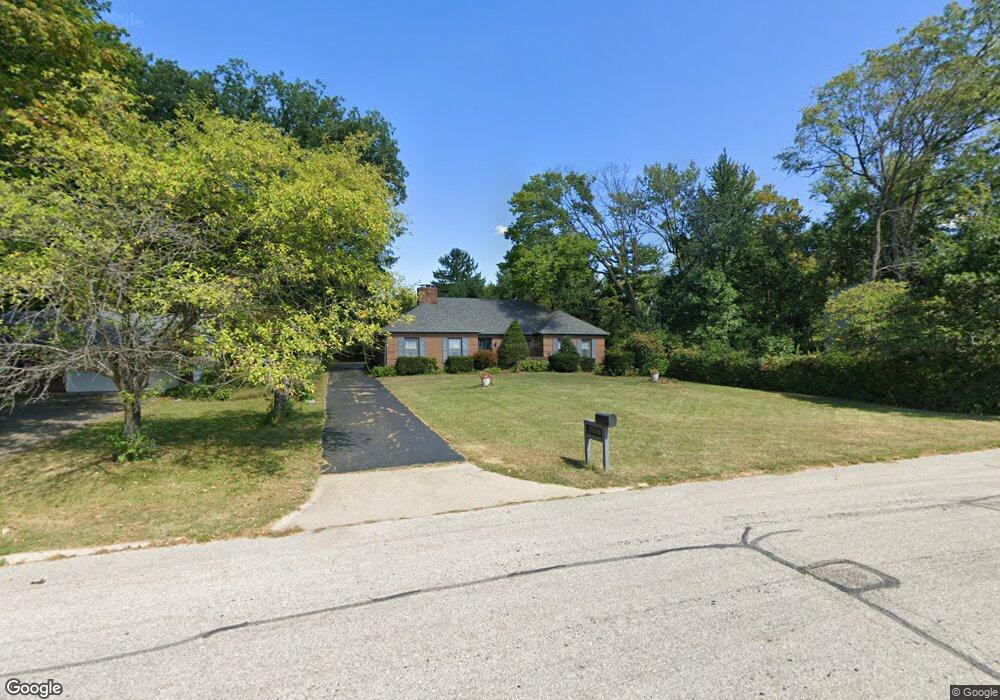1106 Cherry Ln West Lafayette, IN 47906
Estimated Value: $373,000 - $482,000
3
Beds
1
Bath
2,682
Sq Ft
$156/Sq Ft
Est. Value
About This Home
This home is located at 1106 Cherry Ln, West Lafayette, IN 47906 and is currently estimated at $418,795, approximately $156 per square foot. 1106 Cherry Ln is a home located in Tippecanoe County with nearby schools including West Lafayette Intermediate School, West Lafayette Elementary School, and West Lafayette Junior/Senior High School.
Ownership History
Date
Name
Owned For
Owner Type
Purchase Details
Closed on
Jan 20, 2009
Sold by
Rau Jim L and Rau Linda D
Bought by
Rau Jim L and Rau Linda D
Current Estimated Value
Home Financials for this Owner
Home Financials are based on the most recent Mortgage that was taken out on this home.
Original Mortgage
$193,600
Interest Rate
5.19%
Mortgage Type
New Conventional
Purchase Details
Closed on
May 27, 2005
Sold by
Hershman Jayne W
Bought by
Rau James L and Rau Linda D
Home Financials for this Owner
Home Financials are based on the most recent Mortgage that was taken out on this home.
Original Mortgage
$236,000
Interest Rate
5.91%
Mortgage Type
Fannie Mae Freddie Mac
Purchase Details
Closed on
Apr 22, 2005
Sold by
Hershman Jayne W
Bought by
Hershman Jayne W and Revocable Living Trust Of Jayne Weston H
Home Financials for this Owner
Home Financials are based on the most recent Mortgage that was taken out on this home.
Original Mortgage
$236,000
Interest Rate
5.91%
Mortgage Type
Fannie Mae Freddie Mac
Purchase Details
Closed on
Jun 12, 2003
Sold by
Bridge Margaret Jane
Bought by
Hershman C Ray and Hershman Jayne W
Create a Home Valuation Report for This Property
The Home Valuation Report is an in-depth analysis detailing your home's value as well as a comparison with similar homes in the area
Home Values in the Area
Average Home Value in this Area
Purchase History
| Date | Buyer | Sale Price | Title Company |
|---|---|---|---|
| Rau Jim L | -- | None Available | |
| Rau James L | -- | -- | |
| Hershman Jayne W | -- | -- | |
| Hershman C Ray | -- | -- |
Source: Public Records
Mortgage History
| Date | Status | Borrower | Loan Amount |
|---|---|---|---|
| Closed | Rau Jim L | $193,600 | |
| Closed | Rau James L | $236,000 |
Source: Public Records
Tax History Compared to Growth
Tax History
| Year | Tax Paid | Tax Assessment Tax Assessment Total Assessment is a certain percentage of the fair market value that is determined by local assessors to be the total taxable value of land and additions on the property. | Land | Improvement |
|---|---|---|---|---|
| 2024 | $4,302 | $181,500 | $84,800 | $96,700 |
| 2023 | $8,679 | $366,200 | $55,000 | $311,200 |
| 2022 | $8,673 | $366,200 | $55,000 | $311,200 |
| 2021 | $7,676 | $324,100 | $55,000 | $269,100 |
| 2020 | $7,676 | $324,100 | $55,000 | $269,100 |
| 2019 | $7,363 | $310,900 | $55,000 | $255,900 |
| 2018 | $7,078 | $298,900 | $40,000 | $258,900 |
| 2017 | $6,803 | $287,300 | $40,000 | $247,300 |
| 2016 | $6,543 | $276,300 | $37,500 | $238,800 |
| 2014 | $6,017 | $254,100 | $37,500 | $216,600 |
| 2013 | $6,107 | $257,900 | $37,500 | $220,400 |
Source: Public Records
Map
Nearby Homes
- 701 Carrolton Blvd
- 1201 Lindberg Rd
- 1220 Ravinia Rd
- 509 Carrolton Blvd
- 500 Carrolton Blvd
- 1912 Indian Trail Dr
- 2212 Sycamore Ln
- 1190 Camelback Blvd
- 2306 Carmel Dr
- 1744 Sandpiper Dr
- 106 W Navajo St
- 845 Rose St
- 516 Robinson St
- 416 Catherwood Dr
- 105 Parkerwood Ln
- 107 Parkerwood Ln
- 1597 Mitch Daniels Blvd
- 631 Kent Ave
- 132 Parkerwood Ln
- 134 Parkerwood Ln
- 1112 Cherry Ln
- 1100 Cherry Ln
- 1107 Hillcrest Rd
- 1101 Hillcrest Rd
- 1113 Hillcrest Rd
- 1025 Hillcrest Rd
- 1119 Hillcrest Rd
- 1119 Hillcrest Rd Unit Middle BR
- 1119 Hillcrest Rd Unit Whole House
- 1119 Hillcrest Rd Unit Front BR
- 1119 Hillcrest Rd Unit Master BR
- 1118 Cherry Ln
- 1018 Cherry Ln
- 1019 Hillcrest Rd
- 1125 Hillcrest Rd
- 1124 Cherry Ln
- 1014 Cherry Ln
- 1013 Hillcrest Rd
- 1100 Hillcrest Rd
- 1131 Hillcrest Rd
