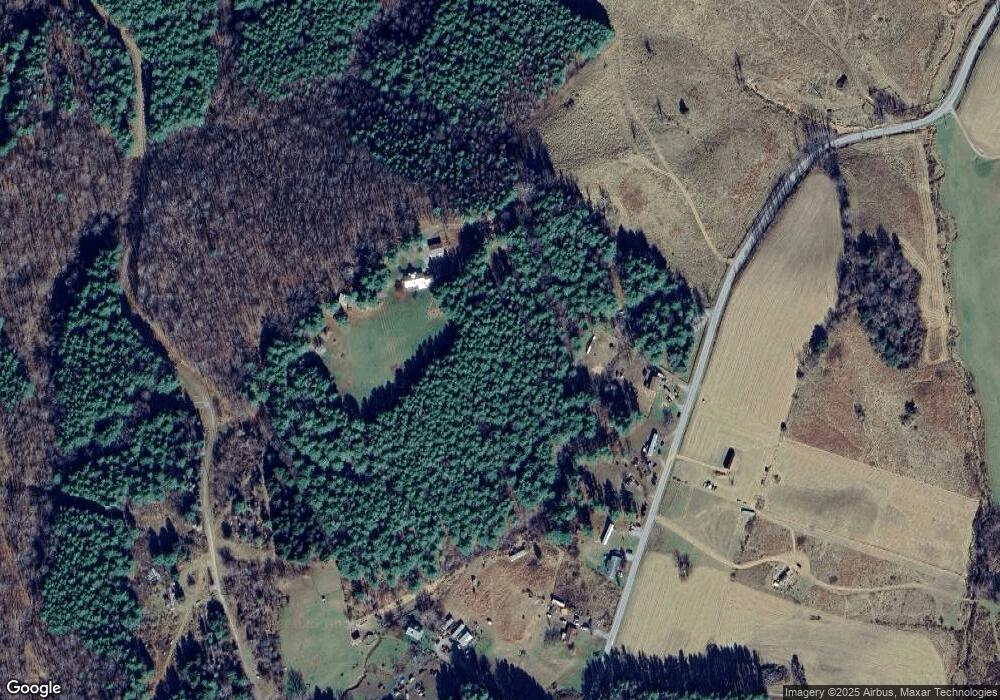Estimated Value: $639,000
5
Beds
3
Baths
3,121
Sq Ft
$205/Sq Ft
Est. Value
About This Home
This home is located at 1106 Coles Knob Rd NE, Pilot, VA 24138 and is currently estimated at $639,000, approximately $204 per square foot. 1106 Coles Knob Rd NE is a home located in Floyd County with nearby schools including Floyd County High School.
Ownership History
Date
Name
Owned For
Owner Type
Purchase Details
Closed on
Oct 2, 2015
Sold by
Harris Jeremy B and Harris Tracy K
Bought by
Tester William T and Tester Tonya L
Current Estimated Value
Home Financials for this Owner
Home Financials are based on the most recent Mortgage that was taken out on this home.
Original Mortgage
$299,570
Outstanding Balance
$235,699
Interest Rate
3.88%
Mortgage Type
VA
Estimated Equity
$403,301
Purchase Details
Closed on
Nov 29, 2011
Sold by
Stevens John B
Bought by
Harris Jeremy B
Home Financials for this Owner
Home Financials are based on the most recent Mortgage that was taken out on this home.
Original Mortgage
$150,000
Interest Rate
4.12%
Mortgage Type
New Conventional
Create a Home Valuation Report for This Property
The Home Valuation Report is an in-depth analysis detailing your home's value as well as a comparison with similar homes in the area
Purchase History
| Date | Buyer | Sale Price | Title Company |
|---|---|---|---|
| Tester William T | $290,000 | None Available | |
| Harris Jeremy B | $378,500 | -- |
Source: Public Records
Mortgage History
| Date | Status | Borrower | Loan Amount |
|---|---|---|---|
| Open | Tester William T | $299,570 | |
| Previous Owner | Harris Jeremy B | $150,000 |
Source: Public Records
Tax History
| Year | Tax Paid | Tax Assessment Tax Assessment Total Assessment is a certain percentage of the fair market value that is determined by local assessors to be the total taxable value of land and additions on the property. | Land | Improvement |
|---|---|---|---|---|
| 2025 | $2,647 | $601,600 | $214,300 | $387,300 |
| 2024 | $3,030 | $452,300 | $150,600 | $301,700 |
| 2023 | $2,540 | $390,800 | $150,600 | $240,200 |
| 2022 | $2,540 | $390,800 | $150,600 | $240,200 |
| 2021 | $2,462 | $390,800 | $150,600 | $240,200 |
| 2020 | $2,345 | $390,800 | $150,600 | $240,200 |
| 2019 | $2,297 | $382,900 | $144,600 | $238,300 |
| 2018 | $2,297 | $382,900 | $144,600 | $238,300 |
| 2017 | $2,106 | $382,900 | $144,600 | $238,300 |
| 2016 | $2,106 | $382,900 | $144,600 | $238,300 |
| 2015 | -- | $382,900 | $144,600 | $238,300 |
| 2014 | -- | $423,000 | $158,900 | $264,100 |
Source: Public Records
Map
Nearby Homes
- 380 Laurel Creek Rd NE
- 0 Laurel Creek Rd NE
- 621 Wild Cherry Rd NE
- 595 Wild Cherry Rd NE
- 3200 Stonewall Rd NE
- 3150 Stonewall Rd NE
- 133 Wonder Way NE
- 4414 Daniels Run Rd NE
- 3517 Daniels Run Rd NE
- 183 Smith Farm Rd NE
- 1212 Eagle View Dr NE
- 0 Wilson Cemetery Rd NE
- 2822 Huffville Rd
- TBD Daniels Run Rd NE
- TBD Lick Ridge Rd
- 541 Goose Creek Run NE
- 0 Lick Ridge Rd Unit 922481
- 5320 Brush Creek Rd
- 1141 Dobbins Farm Rd NE
- 3775 Sunflower Rd
- 1114 Coles Knob Rd NE
- 1074 Coles Knob Rd NE
- 1094 Coles Knob Rd NE
- 1056 Coles Knob Rd NE
- 1022 Coles Knob Rd NE
- 998 Coles Knob Rd NE
- 998 Coles Knob Rd NE
- 998 Coles Knob Rd NE
- 998 Coles Knob Rd NE
- 998 Coles Knob Rd NE
- 986 Coles Knob Rd NE
- 976 Coles Knob Rd NE
- 948 Coles Knob Rd NE
- 926 Coles Knob Rd NE
- 926 Coles Knob Rd NE
- 926 Coles Knob Rd NE
- 888 Coles Knob Rd NE
- 278 Whispering Pines Way NE
- 270 Whispering Pines Way NE
- 1241 Coles Knob Rd NE
