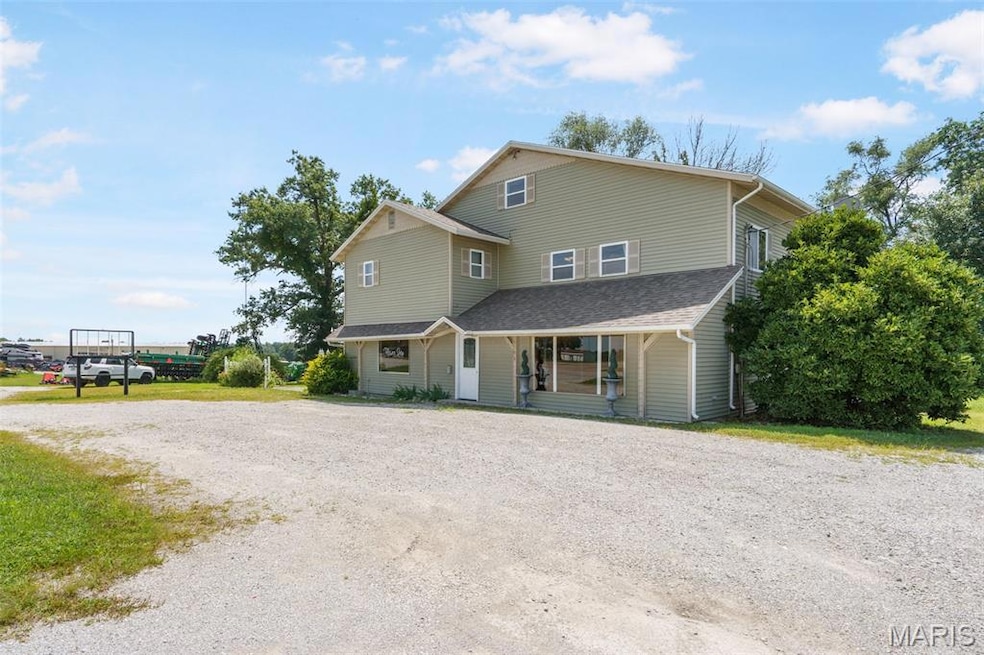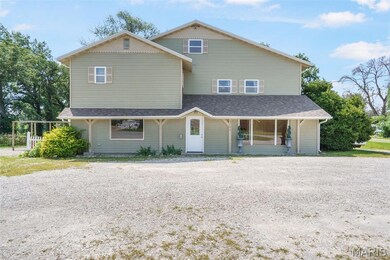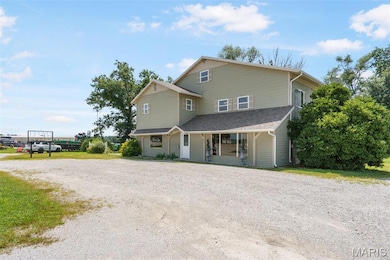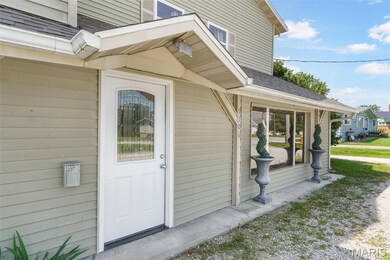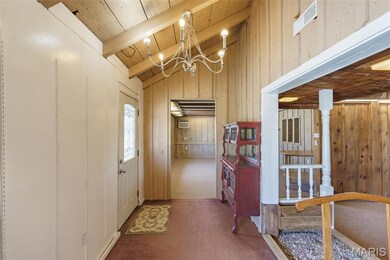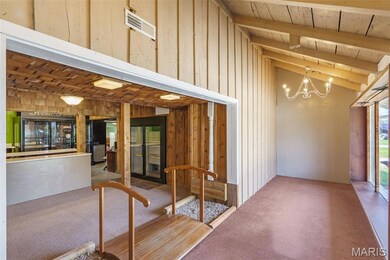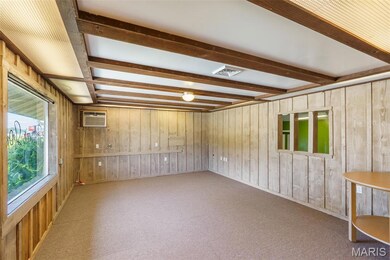
Estimated payment $1,753/month
Highlights
- Additional Residence on Property
- Fishing
- Community Lake
- Fitness Center
- Open Floorplan
- Deck
About This Home
Discover a unique opportunity in Edina, Missouri! This property spans approximately 2 acres M/L and features a spacious 3-bedroom, 2-bathroom home above a 2,000 sq ft commercial office space on State Highway 6. With no zoning or code restrictions, the possibilities for growth are endless! The home boasts an open layout filled with natural light, ideal for hunting lodge, family living or short term rental. The adjoining retail space offers ample storage and flexibility for various business ventures. With plenty of room to expand, this property merges residential comfort with commercial potential. Don’t miss your chance to explore this unique property.
Home Details
Home Type
- Single Family
Est. Annual Taxes
- $813
Year Built
- Built in 1948 | Remodeled
Lot Details
- 1.85 Acre Lot
- Lot Dimensions are 517 x 154
- Property fronts a highway
- Private Entrance
- Rectangular Lot
- Paved or Partially Paved Lot
- Gentle Sloping Lot
- Few Trees
- Private Yard
- Garden
- Back Yard
Parking
- 2 Car Attached Garage
- Parking Storage or Cabinetry
- Workshop in Garage
- Lighted Parking
- Side Facing Garage
- Garage Door Opener
- Drive Through
- Additional Parking
Home Design
- Traditional Architecture
- Composition Roof
- Vinyl Siding
- Concrete Perimeter Foundation
Interior Spaces
- 6,000 Sq Ft Home
- 3-Story Property
- Open Floorplan
- Built-In Features
- Vaulted Ceiling
- Ceiling Fan
- Display Windows
- Window Screens
- Panel Doors
- Family Room
- Loft
- Workshop
- Storm Windows
Kitchen
- Eat-In Country Kitchen
- Free-Standing Electric Range
- Dishwasher
- Disposal
Flooring
- Carpet
- Vinyl
Bedrooms and Bathrooms
- 3 Bedrooms
Laundry
- Laundry on upper level
- Washer and Dryer
Outdoor Features
- Balcony
- Deck
- Patio
- Exterior Lighting
- Separate Outdoor Workshop
- Outdoor Storage
- Utility Building
- Rain Gutters
Schools
- Knox Co. Elem. Elementary School
- Knox Co. High Middle School
- Knox Co. High School
Utilities
- Forced Air Heating and Cooling System
- Heating System Uses Natural Gas
- 220 Volts
- Natural Gas Connected
- Phone Available
- Cable TV Available
Additional Features
- Additional Residence on Property
- Agricultural
Listing and Financial Details
- Assessor Parcel Number 07-04.0-19-02E 003.003.00.000
Community Details
Overview
- No Home Owners Association
- Bailey's Flower Shop Community
- Community Lake
Amenities
- Restaurant
- Community Kitchen
- Lobby
Recreation
- Community Playground
- Fitness Center
- Fishing
Security
- Front Desk in Lobby
Map
Home Values in the Area
Average Home Value in this Area
Property History
| Date | Event | Price | List to Sale | Price per Sq Ft |
|---|---|---|---|---|
| 08/05/2025 08/05/25 | For Sale | $319,000 | -- | $53 / Sq Ft |
About the Listing Agent

Elizabeth is the team lead for Gregory Land Group, a real estate team brokered by eXp Realty. She is licensed in Missouri and has two office locations: 115 W Washington, Kirksville; 514 Briggs Drive, Macon. Elizabeth is an award-winning agent at eXp and was a top producer in 2023 & 2024. With a background in Business Education, she has an MBA from Culver Stockton College. As a community leader she sits on the board of the Rotary Club of Kirksville, Northeast Missouri United Way, Missouri
Elizabeth's Other Listings
Source: MARIS MLS
MLS Number: MIS25054836
- 806 E Broadway St
- 1009 E Marion
- 404 S Linville St
- xx E Reid St
- 208 N 2nd
- 108 N 1st St
- 408 N Second St
- 308 East N
- 12 State Highway 15
- 101 SW Morgan
- 503 NW Marion St
- 54502 State Highway T
- 716 Kimball
- 706 Pitkin St
- 0 Airline St
- 59973 State Rte K
- 106 S Newark St
- Bean Blossom Loop
- xxx Bean Blossom Loop
- 64212 State Highway Tt
- 1201 E Harrison St
- 814 Shannon Ln Unit 814
- 821 E Patterson St
- 901 E Scott St Unit B
- 712 Erin Place
- 211 N New Apt 1 Unit 1
- 211 N New St Apt 4 Unit 4
- 7 Bob White Dr
- 311 E Harrison St
- 311 E Harrison St
- 311 E Harrison St Unit 2 bed/ one restroom
- 504 S Franklin St Unit C
- 512 S Franklin St Unit 1
- 106 W Mcpherson St Unit C
- 112 W Mcpherson Unit 3
- 112 W Mcpherson Unit 1
- 1007 S Sheridan St Unit B
- 1003 S Riggen St
- 1003 S Riggen St
- 1203 S Osteopathy Ave
