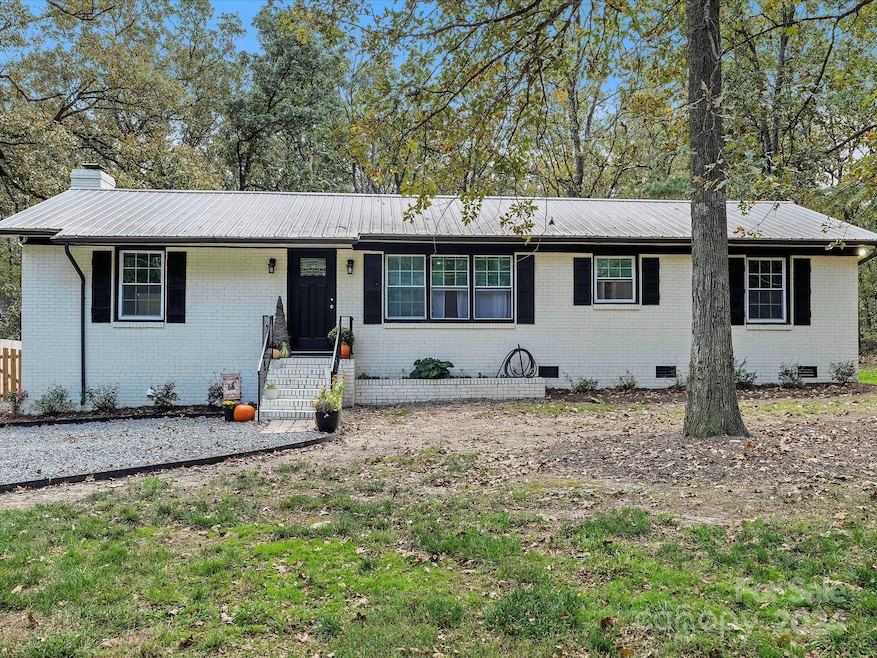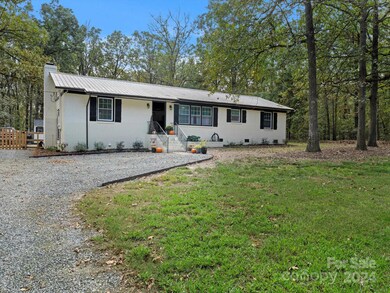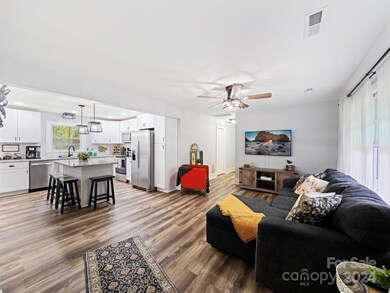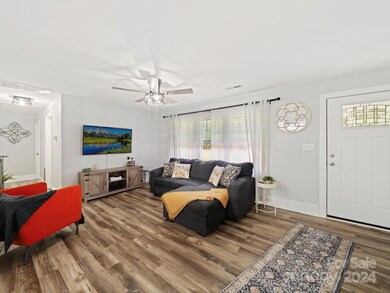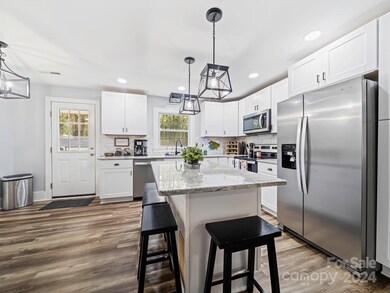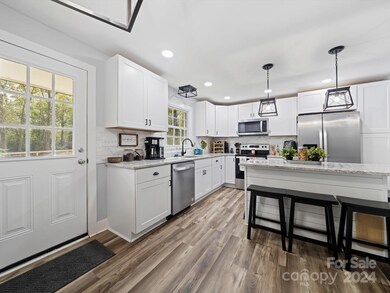
1106 Forest Dr Marshville, NC 28103
Highlights
- Open Floorplan
- Traditional Architecture
- Shed
- Wooded Lot
- Laundry Room
- Kitchen Island
About This Home
As of November 2024Welcome home to a little bit of peace and tranquility! This 3 Bedroom beautiful ranch has been completely updated! Open Kitchen and living area invite you to relax as soon as you walk in the front door. But for the days in life when you need a little separation, there's a completely different second living area with Fireplace! Every detail has been updated, ensuring a comfortable and modern lifestyle. This home offers a newer HVAC, plumbing, paint, luxury vinyl plank flooring, windows/doors, and upgraded electric. The all-new kitchen features granite counters, cabinets, new appliances, and tile backsplash. Private flat lot and newly fenced in yard, new shed, make outdoor living and entertaining a treat but also has easy access to the Marshville Municipal Park and the Carolina Thread Trail! With easy access to Charlotte, Marshville is growing quickly!
Last Agent to Sell the Property
MartinGroup Properties Inc Brokerage Email: Greg@MartinGroupProperties.com License #175016 Listed on: 10/17/2024
Co-Listed By
MartinGroup Properties Inc Brokerage Email: Greg@MartinGroupProperties.com License #285541
Home Details
Home Type
- Single Family
Est. Annual Taxes
- $1,416
Year Built
- Built in 1965
Lot Details
- Privacy Fence
- Back Yard Fenced
- Level Lot
- Wooded Lot
- Property is zoned AZ3
Home Design
- Traditional Architecture
- Metal Roof
- Four Sided Brick Exterior Elevation
Interior Spaces
- 1,491 Sq Ft Home
- 1-Story Property
- Open Floorplan
- Wood Burning Fireplace
- Family Room with Fireplace
- Vinyl Flooring
- Crawl Space
- Pull Down Stairs to Attic
- Laundry Room
Kitchen
- Electric Range
- Microwave
- Dishwasher
- Kitchen Island
Bedrooms and Bathrooms
- 3 Main Level Bedrooms
Parking
- Driveway
- 4 Open Parking Spaces
Outdoor Features
- Shed
Utilities
- Forced Air Heating and Cooling System
- Septic Tank
- Cable TV Available
Community Details
- Whispering Pines Subdivision
Listing and Financial Details
- Assessor Parcel Number 02-114-080
Ownership History
Purchase Details
Home Financials for this Owner
Home Financials are based on the most recent Mortgage that was taken out on this home.Purchase Details
Home Financials for this Owner
Home Financials are based on the most recent Mortgage that was taken out on this home.Purchase Details
Home Financials for this Owner
Home Financials are based on the most recent Mortgage that was taken out on this home.Purchase Details
Home Financials for this Owner
Home Financials are based on the most recent Mortgage that was taken out on this home.Purchase Details
Purchase Details
Home Financials for this Owner
Home Financials are based on the most recent Mortgage that was taken out on this home.Purchase Details
Purchase Details
Purchase Details
Purchase Details
Home Financials for this Owner
Home Financials are based on the most recent Mortgage that was taken out on this home.Similar Homes in Marshville, NC
Home Values in the Area
Average Home Value in this Area
Purchase History
| Date | Type | Sale Price | Title Company |
|---|---|---|---|
| Warranty Deed | $297,000 | None Listed On Document | |
| Deed | -- | None Listed On Document | |
| Deed | -- | None Listed On Document | |
| Warranty Deed | $295,000 | Meridian Title | |
| Warranty Deed | $295,000 | Meridian Title | |
| Warranty Deed | $289,000 | None Listed On Document | |
| Warranty Deed | $103,000 | None Available | |
| Special Warranty Deed | -- | None Available | |
| Special Warranty Deed | -- | None Available | |
| Special Warranty Deed | -- | None Available | |
| Trustee Deed | $75,660 | None Available | |
| Warranty Deed | $75,000 | -- |
Mortgage History
| Date | Status | Loan Amount | Loan Type |
|---|---|---|---|
| Open | $297,000 | New Conventional | |
| Previous Owner | $265,000 | New Conventional | |
| Previous Owner | $247,000 | New Conventional | |
| Previous Owner | $42,500 | Commercial | |
| Previous Owner | $30,000 | Commercial | |
| Previous Owner | $24,400 | Future Advance Clause Open End Mortgage | |
| Previous Owner | $46,750 | Unknown | |
| Previous Owner | $73,841 | FHA |
Property History
| Date | Event | Price | Change | Sq Ft Price |
|---|---|---|---|---|
| 11/15/2024 11/15/24 | Sold | $295,000 | 0.0% | $198 / Sq Ft |
| 10/17/2024 10/17/24 | For Sale | $295,000 | +2.1% | $198 / Sq Ft |
| 11/29/2023 11/29/23 | Sold | $289,000 | 0.0% | $195 / Sq Ft |
| 10/29/2023 10/29/23 | Price Changed | $289,000 | -3.7% | $195 / Sq Ft |
| 10/18/2023 10/18/23 | Price Changed | $300,000 | -2.4% | $202 / Sq Ft |
| 09/18/2023 09/18/23 | Price Changed | $307,500 | -2.4% | $207 / Sq Ft |
| 07/31/2023 07/31/23 | Price Changed | $314,995 | -0.8% | $213 / Sq Ft |
| 07/17/2023 07/17/23 | Price Changed | $317,500 | -2.3% | $214 / Sq Ft |
| 06/25/2023 06/25/23 | Price Changed | $324,900 | -1.2% | $219 / Sq Ft |
| 05/26/2023 05/26/23 | For Sale | $329,000 | -- | $222 / Sq Ft |
Tax History Compared to Growth
Tax History
| Year | Tax Paid | Tax Assessment Tax Assessment Total Assessment is a certain percentage of the fair market value that is determined by local assessors to be the total taxable value of land and additions on the property. | Land | Improvement |
|---|---|---|---|---|
| 2024 | $1,416 | $214,100 | $28,500 | $185,600 |
| 2023 | $924 | $141,000 | $28,500 | $112,500 |
| 2022 | $924 | $141,000 | $28,500 | $112,500 |
| 2021 | $920 | $141,000 | $28,500 | $112,500 |
| 2020 | $660 | $81,000 | $14,000 | $67,000 |
| 2019 | $692 | $81,000 | $14,000 | $67,000 |
| 2018 | $0 | $81,000 | $14,000 | $67,000 |
| 2017 | $733 | $81,000 | $14,000 | $67,000 |
| 2016 | $721 | $81,000 | $14,000 | $67,000 |
| 2015 | $729 | $81,000 | $14,000 | $67,000 |
| 2014 | -- | $86,190 | $16,200 | $69,990 |
Agents Affiliated with this Home
-

Seller's Agent in 2024
Greg Martin
MartinGroup Properties Inc
(704) 904-3131
2 in this area
532 Total Sales
-
B
Seller Co-Listing Agent in 2024
Brian Baumgardner
MartinGroup Properties Inc
(704) 904-3131
1 in this area
78 Total Sales
-

Buyer's Agent in 2024
Jennifer Buenau
Keller Williams Select
(845) 800-5878
4 in this area
156 Total Sales
-

Seller's Agent in 2023
Tim Hansley
Dickens Mitchener & Associates Inc
(704) 621-6837
1 in this area
140 Total Sales
Map
Source: Canopy MLS (Canopy Realtor® Association)
MLS Number: 4192316
APN: 02-114-080
- 1142 Forest Dr
- 924 Forest Dr
- 1016 Forest Dr
- 1020 Forest Dr
- 1061 Old Peachland Rd
- 407 Thomas St
- 904 Mill St
- 416 E Union St
- 7038 E Marshville Blvd
- 7014 E Marshville Blvd
- 110 College St
- 622 N Elm St
- 502 N Elm St
- 5424 N Carolina 205
- 5621 N Carolina 205
- 318 N Elm St
- 508 Hillcrest Ave
- #1 Hasty Rd
- #2 Hasty Rd
- #3 Hasty Rd
