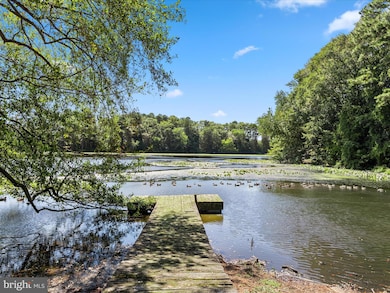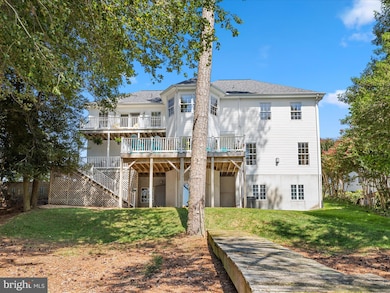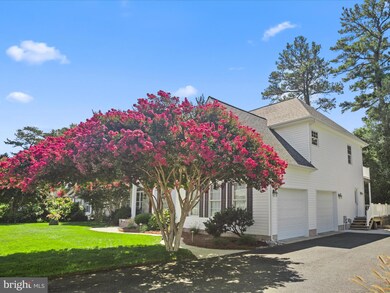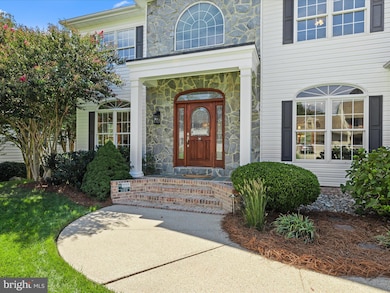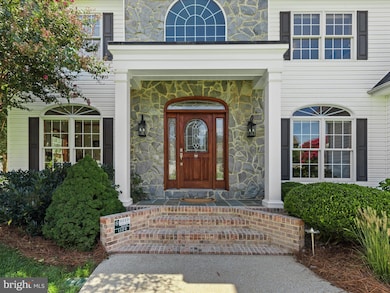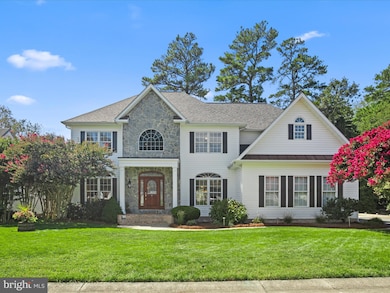1106 Granbys Run Salisbury, MD 21804
South Salisbury NeighborhoodEstimated payment $4,200/month
Highlights
- Popular Property
- 1 Boat Dock
- Pond View
- 75 Feet of Waterfront
- Fishing Allowed
- Open Floorplan
About This Home
This is Waterfront Living at Its Finest! This spectacular 2-story contemporary colonial has been extensively updated since 2021 with improvements totaling over $100,000. A full list of updates is available, giving you confidence in the care, craftsmanship, and investment that make this property a rare find. Offering over 5,000 sq. ft. of beautifully designed living space, set along the peaceful banks of Schumaker Pond, this residence combines elegance, comfort, and nature in perfect harmony. From the moment you step into the dramatic two-story foyer, you’ll feel the difference—an immediate sense of light, openness, and sophistication that makes this home stand out from the rest. Gleaming hardwood floors flow throughout the main level, where a formal dining room sets the stage for memorable gatherings, a private den/office provides the ideal work-from-home retreat, and a sun-filled family room with gas fireplace creates a warm, welcoming atmosphere. Boasting 9-foot ceilings throughout, every room feels expansive and inviting. The chef’s kitchen is designed for both beauty and function, boasting leathered granite countertops, a center island for meal prep and casual dining, and sleek black stainless steel appliances. The breakfast nook is wrapped in windows with stunning water views that turn everyday moments into something special. A mudroom and walk-in pantry ensure storage and organization are never a problem. Step outside onto the expansive wraparound deck, where you’ll find sunshine, fresh breezes, and endless views of the pond—an entertainer’s dream. Upstairs continues the theme of space and light. The primary suite is a retreat all its own, with French doors leading to a private waterfront balcony, perfect for morning coffee or evening sunsets. Inside, a sitting room invites you to unwind with a book or simply soak in the scenery. The spa-inspired en suite bathroom features an oversized garden tub, and ample counter space, while the walk-in closet provides room for the most complete wardrobe. There are three additional generously sized bedrooms, two with waterfront views—imagine waking up to the gentle shimmer of the pond or falling asleep to the soft sounds of nature. Convenience is maximized with laundry hook-ups available on both the 1st & 2nd floors. The fully finished basement offers even more living space, designed for fun and relaxation. A shuffleboard setup makes it a perfect spot for entertaining, while the cozy gathering area is anchored by a gas stove with wood-stove charm. A stylish half bath, abundant storage including under-stair and double closets, and walkout access to the under-deck patio and storage area complete the space. The property embraces its waterfront setting. A private dock extends into Schumaker Pond, perfect for launching a kayak or canoe, casting a fishing line, or simply enjoying the daily parade of ducks, geese, and local wildlife. Despite neighboring homes, the thoughtful setting offers a wonderful sense of privacy. Additional features include a 2-car garage with concrete/blacktop drive, dual-zone HVAC systems (one brand new and the other just two years old), and a new roof installed in 2023. Nestled in the heart of Salisbury, this home is only minutes from Tidal Health Hospital, Salisbury Regional Airport, Salisbury University, and an incredible array of shopping, dining, healthcare, and employment opportunities. For those who love the coast, you’re less than 30 miles from Ocean City, Assateague, and the beaches of the Atlantic Ocean—making it easy to enjoy both the peaceful waterfront lifestyle at home and all the fun of MD's beloved shore destinations. This isn’t just a home—it’s a lifestyle. With over $100,000in updates, waterfront views from nearly every angle, and over 5,000 sq. ft. of flexible living space, this Schumaker Pond residence offers an unmatched opportunity to live the life you’ve been dreaming of.
Listing Agent
(443) 614-2825 sheri@sherismithrealtor.com Keller Williams Realty Delmarva License #RS-0015670 Listed on: 09/06/2025

Home Details
Home Type
- Single Family
Est. Annual Taxes
- $7,000
Year Built
- Built in 2003
Lot Details
- 0.31 Acre Lot
- 75 Feet of Waterfront
- Home fronts navigable water
- Stone Retaining Walls
- Landscaped
- Extensive Hardscape
- Backs to Trees or Woods
- Back and Front Yard
- Property is in very good condition
- Property is zoned R10
Parking
- 2 Car Attached Garage
- Side Facing Garage
- Garage Door Opener
- Driveway
- On-Street Parking
- Off-Street Parking
Home Design
- Colonial Architecture
- Contemporary Architecture
- Block Foundation
- Architectural Shingle Roof
- Stone Siding
- Vinyl Siding
Interior Spaces
- Property has 3 Levels
- Open Floorplan
- Curved or Spiral Staircase
- Two Story Ceilings
- Ceiling Fan
- 1 Fireplace
- Window Treatments
- Mud Room
- Family Room Off Kitchen
- Sitting Room
- Living Room
- Formal Dining Room
- Den
- Pond Views
- Basement Fills Entire Space Under The House
Kitchen
- Breakfast Area or Nook
- Eat-In Kitchen
- Walk-In Pantry
- Electric Oven or Range
- Built-In Microwave
- Dishwasher
- Stainless Steel Appliances
- Kitchen Island
- Upgraded Countertops
Flooring
- Wood
- Carpet
- Ceramic Tile
Bedrooms and Bathrooms
- 4 Bedrooms
- En-Suite Primary Bedroom
- Walk-In Closet
- Soaking Tub
- Walk-in Shower
Laundry
- Laundry on main level
- Stacked Washer and Dryer
Home Security
- Home Security System
- Fire and Smoke Detector
Outdoor Features
- Canoe or Kayak Water Access
- Property is near a pond
- 1 Boat Dock
- Private Dock
- Dock made with Treated Lumber
- Pond
- Balcony
- Deck
- Patio
- Exterior Lighting
- Rain Gutters
- Wrap Around Porch
Schools
- Chipman Elementary School
- Wicomico Middle School
- Wicomico High School
Utilities
- Central Air
- Heat Pump System
- Vented Exhaust Fan
- Electric Water Heater
- Municipal Trash
- Phone Available
- Cable TV Available
Listing and Financial Details
- Tax Lot 20
- Assessor Parcel Number 2305103584
Community Details
Overview
- No Home Owners Association
- Granbys Cove Subdivision
Recreation
- Fishing Allowed
Map
Home Values in the Area
Average Home Value in this Area
Tax History
| Year | Tax Paid | Tax Assessment Tax Assessment Total Assessment is a certain percentage of the fair market value that is determined by local assessors to be the total taxable value of land and additions on the property. | Land | Improvement |
|---|---|---|---|---|
| 2025 | $3,369 | $373,867 | $0 | $0 |
| 2024 | $3,369 | $351,400 | $44,600 | $306,800 |
| 2023 | $3,464 | $350,433 | $0 | $0 |
| 2022 | $3,561 | $349,467 | $0 | $0 |
| 2021 | $7,125 | $348,500 | $44,600 | $303,900 |
| 2020 | $4,086 | $396,200 | $44,600 | $351,600 |
| 2019 | $5,195 | $496,367 | $0 | $0 |
| 2018 | $8,921 | $488,100 | $44,600 | $443,500 |
| 2017 | $6,841 | $435,467 | $0 | $0 |
| 2016 | -- | $382,833 | $0 | $0 |
| 2015 | $7,505 | $330,200 | $0 | $0 |
| 2014 | $7,505 | $330,200 | $0 | $0 |
Property History
| Date | Event | Price | Change | Sq Ft Price |
|---|---|---|---|---|
| 09/17/2025 09/17/25 | Price Changed | $684,900 | -2.1% | $100 / Sq Ft |
| 09/06/2025 09/06/25 | For Sale | $699,900 | +100.0% | $103 / Sq Ft |
| 12/04/2020 12/04/20 | Sold | $349,999 | 0.0% | $69 / Sq Ft |
| 10/15/2020 10/15/20 | Pending | -- | -- | -- |
| 07/20/2020 07/20/20 | Price Changed | $349,999 | -6.7% | $69 / Sq Ft |
| 07/02/2020 07/02/20 | Price Changed | $374,999 | -6.2% | $74 / Sq Ft |
| 03/03/2020 03/03/20 | Price Changed | $399,900 | -5.9% | $79 / Sq Ft |
| 02/10/2020 02/10/20 | Price Changed | $424,900 | -5.6% | $83 / Sq Ft |
| 12/16/2019 12/16/19 | For Sale | $449,900 | -- | $88 / Sq Ft |
Purchase History
| Date | Type | Sale Price | Title Company |
|---|---|---|---|
| Exchange Deed | $349,990 | Mid Atlantic T&E Co Inc | |
| Interfamily Deed Transfer | -- | None Available | |
| Deed | $45,000 | -- | |
| Deed | $44,000 | -- | |
| Deed | $45,000 | -- |
Mortgage History
| Date | Status | Loan Amount | Loan Type |
|---|---|---|---|
| Open | $172,000 | New Conventional | |
| Previous Owner | $35,200 | No Value Available | |
| Previous Owner | $33,500 | No Value Available | |
| Closed | -- | No Value Available |
Source: Bright MLS
MLS Number: MDWC2019586
APN: 05-103584
- 1101 S Schumaker Dr Unit 102
- 1101 S Schumaker Dr Unit 209
- 1101 S Schumaker Dr Unit 203
- 1103 S Schumaker Dr Unit C006
- 1103 S Schumaker Dr Unit 300
- 1103 S Schumaker Dr Unit 201
- 1017 Sandstone Ct
- 1000 Limestone Ct
- 1012 E Schumaker Manor Dr
- 915 Aberdeen Rd
- 1112 S Schumaker Dr Unit 205
- 1027 Zircon Ct
- 1101 Nevins Place
- 920 W Schumaker Manor Dr
- 932 W Schumaker Manor Dr
- 1104 Calebs Way
- 913 S Schumaker Dr
- 1115 Catherell Ct
- 1612 S Kaywood Dr
- 906 James Ct
- 1101 S Schumaker Dr Unit 105
- 1103 S Schumaker Dr Unit C102
- 1105 S Schumaker Dr Unit 200
- 1004 Granite Ct
- 1014 Zircon Ct
- 1011 Zircon Ct
- 427 Valleywood Dr
- 826 S Schumaker Dr
- 800 College Ln Unit C
- 701 College Ln
- 403 Parkview Ct Unit F
- 1000 Marley Manor Dr
- 5736 Rip Wil Dr
- 304 Glen Ave
- 1500 Sharen Dr
- 1030 Adams Ave Unit 1C
- 202 Onley Rd
- 130 Ocean Aisle Cir
- 1026 Arthur
- 1007 Spring Ave

