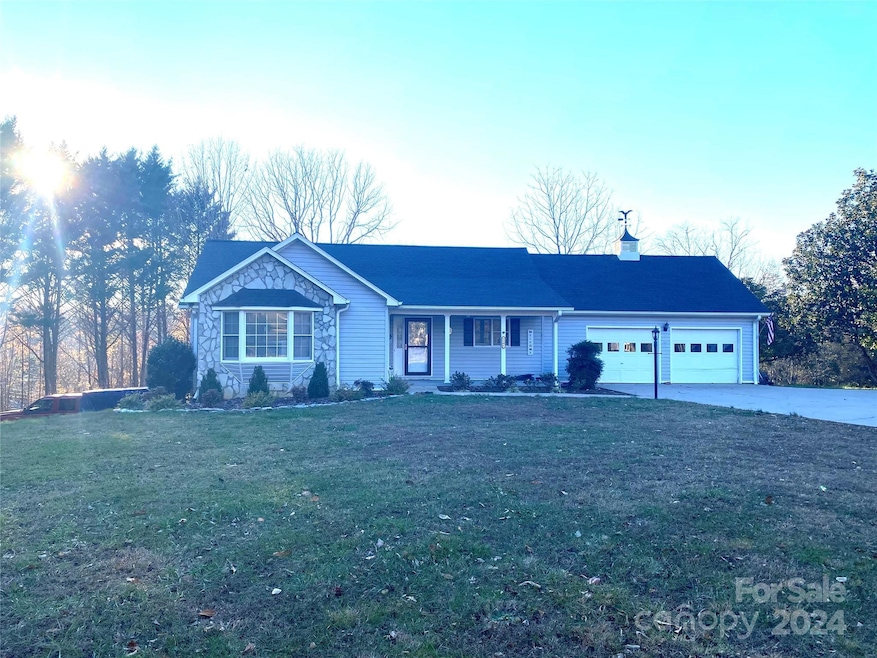
1106 Harrisburg Dr SW Lenoir, NC 28645
Highlights
- Ranch Style House
- 2 Car Attached Garage
- Laundry Room
- Fireplace
About This Home
As of January 2025A Rare Find! Wonderful Home w/Acreage, Enjoy the privacy 5.33 acres has to offer, Yet this property is very convenient to shopping and dining, This property also features, New flooring, New Interior Paint, Open Floor Plan, Living room w/Gas Fireplace, New Deck Boards, Full Basement with separate driveway.
Last Agent to Sell the Property
Howell Technologies, Inc. Brokerage Email: puettsh@yahoo.com License #C14726 Listed on: 12/02/2024
Last Buyer's Agent
Berkshire Hathaway HomeServices Blue Ridge REALTORS® License #203752

Home Details
Home Type
- Single Family
Est. Annual Taxes
- $1,133
Year Built
- Built in 1992
Parking
- 2 Car Attached Garage
- Basement Garage
Home Design
- Ranch Style House
- Stone Siding
- Vinyl Siding
Interior Spaces
- Fireplace
- Unfinished Basement
- Interior and Exterior Basement Entry
- Laundry Room
Kitchen
- Electric Range
- Microwave
- Dishwasher
Bedrooms and Bathrooms
- 3 Main Level Bedrooms
- 2 Full Bathrooms
Schools
- Davenport Elementary School
- Gamewell Middle School
- West Caldwell High School
Utilities
- Heat Pump System
- Electric Water Heater
Listing and Financial Details
- Assessor Parcel Number 06155 2 9
Ownership History
Purchase Details
Home Financials for this Owner
Home Financials are based on the most recent Mortgage that was taken out on this home.Purchase Details
Home Financials for this Owner
Home Financials are based on the most recent Mortgage that was taken out on this home.Purchase Details
Home Financials for this Owner
Home Financials are based on the most recent Mortgage that was taken out on this home.Purchase Details
Similar Homes in Lenoir, NC
Home Values in the Area
Average Home Value in this Area
Purchase History
| Date | Type | Sale Price | Title Company |
|---|---|---|---|
| Warranty Deed | $350,000 | None Listed On Document | |
| Special Warranty Deed | $305,000 | None Listed On Document | |
| Warranty Deed | $162,000 | None Available | |
| Deed | $148,000 | -- |
Mortgage History
| Date | Status | Loan Amount | Loan Type |
|---|---|---|---|
| Previous Owner | $259,250 | New Conventional | |
| Previous Owner | $50,000 | Credit Line Revolving | |
| Previous Owner | $120,000 | New Conventional |
Property History
| Date | Event | Price | Change | Sq Ft Price |
|---|---|---|---|---|
| 01/09/2025 01/09/25 | Sold | $349,900 | -2.8% | $232 / Sq Ft |
| 12/11/2024 12/11/24 | Pending | -- | -- | -- |
| 12/02/2024 12/02/24 | For Sale | $359,900 | +18.0% | $238 / Sq Ft |
| 01/23/2024 01/23/24 | Sold | $305,000 | -0.3% | $202 / Sq Ft |
| 12/06/2023 12/06/23 | Pending | -- | -- | -- |
| 11/14/2023 11/14/23 | Price Changed | $305,900 | -6.1% | $203 / Sq Ft |
| 11/01/2023 11/01/23 | For Sale | $325,900 | -- | $216 / Sq Ft |
Tax History Compared to Growth
Tax History
| Year | Tax Paid | Tax Assessment Tax Assessment Total Assessment is a certain percentage of the fair market value that is determined by local assessors to be the total taxable value of land and additions on the property. | Land | Improvement |
|---|---|---|---|---|
| 2025 | $1,133 | $294,500 | $34,600 | $259,900 |
| 2024 | $1,133 | $177,100 | $31,900 | $145,200 |
| 2023 | $1,133 | $177,100 | $31,900 | $145,200 |
| 2022 | $2,136 | $177,100 | $31,900 | $145,200 |
| 2021 | $2,136 | $177,100 | $31,900 | $145,200 |
| 2020 | $990 | $154,400 | $30,500 | $123,900 |
| 2019 | $990 | $154,400 | $30,500 | $123,900 |
| 2018 | $1,899 | $154,400 | $0 | $0 |
| 2017 | $1,899 | $154,400 | $0 | $0 |
| 2016 | $1,004 | $154,400 | $0 | $0 |
| 2015 | -- | $154,400 | $0 | $0 |
| 2014 | -- | $154,400 | $0 | $0 |
Agents Affiliated with this Home
-
Sandra Puett

Seller's Agent in 2025
Sandra Puett
Howell Technologies, Inc.
(828) 381-8463
16 in this area
59 Total Sales
-
Deborah Norris

Buyer's Agent in 2025
Deborah Norris
Berkshire Hathaway HomeServices Blue Ridge REALTORS®
(828) 310-5620
22 in this area
49 Total Sales
-
Franklin Robbins

Seller's Agent in 2024
Franklin Robbins
Baker Realty
(828) 446-7748
15 in this area
79 Total Sales
Map
Source: Canopy MLS (Canopy Realtor® Association)
MLS Number: 4204077
APN: 06155-2-9
- 1265 Delwood Dr SW
- 1329 Overlook Dr SW
- 1214 Winter Place SW
- 1222 Summerhill St
- 1224 Fall Day Cir
- 1222 Fall Day Cir
- 1220 Fall Day Cir
- 1218 Fall Day Cir
- 1230 Norwood St SW
- 205 Buckingham Ct Unit 25
- 207 Buckingham Ct Unit 24
- 1492 Overlook Dr
- 1915 Connelly Springs Rd
- 619 Connelly Springs Rd SW
- 874 Cherokee Place SW
- 902 Cherokee Place SW
- 1410 Delwood Dr SW
- 857 Norwood St SW
- 1019 Pennton Ave SW
- 126 Maehill Place SW






