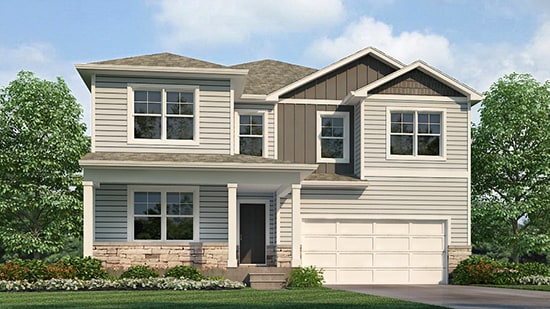
Estimated payment $2,682/month
About This Home
You have arrived 1106 Hartford Lane, home to the Lyndhurst floor plan within our London community, Johnson's Creek! This exceptional 2,904-square-foot open-concept home was designed for today’s lifestyle, blending comfort, style, and functionality. The main floor showcases a spacious great room with abundant natural light, seamlessly flowing into a chef-inspired kitchen featuring a built-in island, hard surface countertops, cabinetry, and a spacious pantry. Adjacent to the foyer, a versatile private study or home office offers the perfect space for remote work, creative projects, or a quiet reading retreat. Upstairs, a large flexible loft serves as a family game room, media lounge, or teen hangout, creating a true secondary living area. The home offers four generously sized bedrooms, including a stunning primary suite with a spacious bedroom, expansive walk-in closet, and an ensuite bathroom with dual vanities and a walk-in shower, perfect for unwinding at the end of the day. The additional bedrooms each feature ample closet space and easy access to a full bathroom, ideal for family or guests. A dedicated upstairs laundry room enhances daily convenience, while smart storage solutions throughout the home keep everything organized. The design includes a two-car garage offering abundant space for vehicles, hobbies, or a workshop. With its bright, airy layout, premium finishes, and modern floor plan, this home is thoughtfully crafted to support both relaxed family living and memorable entertaining. This home is currently under construction. Photos and videos may be similar but not necessarily of subject property, including interior and exterior colors, finishes and appliances. All D.R. Horton homes come with America’s Smart HomeSM Technology, an industry-leading suite of smart home products that keep you connected with the people and place you value most.
Sales Office
All tours are by appointment only. Please contact sales office to schedule.
Home Details
Home Type
- Single Family
Parking
- 2 Car Garage
Home Design
- New Construction
Interior Spaces
- 2-Story Property
- Laundry Room
Bedrooms and Bathrooms
- 4 Bedrooms
Community Details
- Property has a Home Owners Association
Map
Other Move In Ready Homes in Johnson's Creek
About the Builder
- Lot 3 Jacksonville Rd
- Johnson's Creek
- 0 Keny Blvd Unit 225008830
- London Landing at Brooksedge
- 661 Ohio 38
- 40 S Cherry St
- 0 Olive St
- 2425 Old Us Highway 40 NW
- 1125 Roberts Mill Rd
- 0 Park Ln
- 4440 Deer Creek Ln
- 108 Markley Rd
- 1730 W Choctaw Dr
- 3980 Us-40
- 2321 N Houston
- 2209 Grewell Rd
- 125 Dogwood Ct
- 0 N Urbana Lisbon Rd
- 0 Finley-Guy Rd
- 4 Finley-Guy Rd
