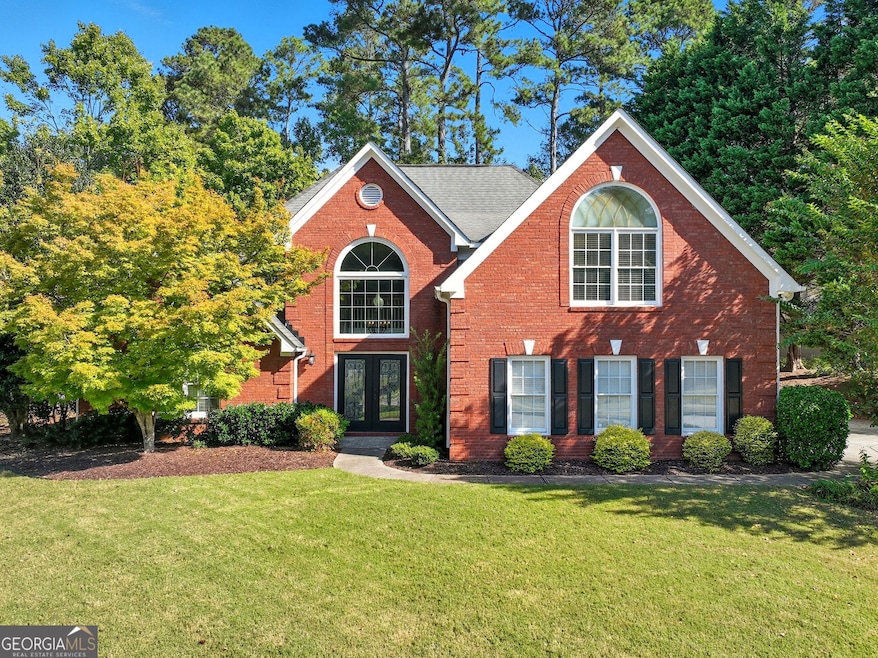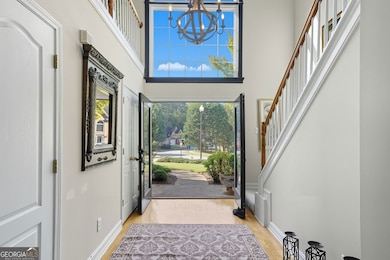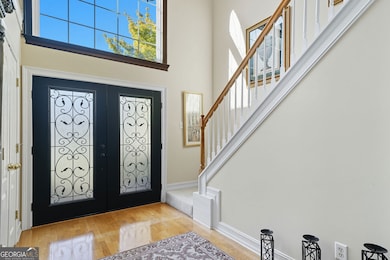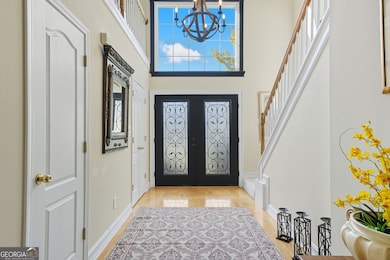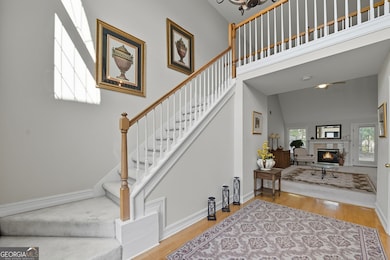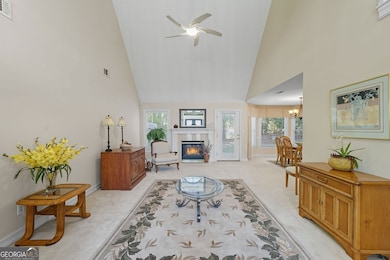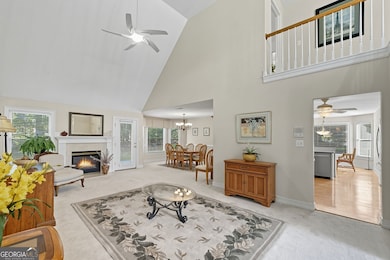1106 Hedgewood Ct Unit 4 Lawrenceville, GA 30043
Estimated payment $2,463/month
Highlights
- Dining Room Seats More Than Twelve
- Fireplace in Primary Bedroom
- Vaulted Ceiling
- Woodward Mill Elementary School Rated A
- Wooded Lot
- 1.5-Story Property
About This Home
Gorgeous double doors welcome you into this spacious corner-lot gem with a 2-car side-entry garage. Main level Primary Suite! Entertaining is effortless in the open floorplan home. The Kitchen features solid-surface counters, huge walk-in pantry, a breakfast bar and flows to the sunny Keeping Room. The dramatic vaulted family room has a fireplace, and opens onto the oversized patio that's perfect for outdoor living. A large laundry/mud room keeps everyday life organized. The Primary Suite on main feels like a retreat with a cozy fireplace and excellent storage. Upstairs offers two HUGE secondary bedrooms for family, guests, or a home office. Multiple walk-in closets provide loads of storage throughout. Flooring and paint are ready for your updates. This active Community offers so much - Pool, Tennis, Pickleball, Clubhouse, Pavilion, Playground and Nature Trails as well. All this in top-rated Gwinnett County schools-just minutes to the Mall of Georgia, Coolray Field, and major highways for easy commuting and weekends out. Don't miss it!
Home Details
Home Type
- Single Family
Est. Annual Taxes
- $1,246
Year Built
- Built in 1998
Lot Details
- 0.35 Acre Lot
- Corner Lot
- Level Lot
- Wooded Lot
- Garden
HOA Fees
- $67 Monthly HOA Fees
Home Design
- 1.5-Story Property
- Traditional Architecture
- Slab Foundation
- Composition Roof
- Concrete Siding
- Brick Front
Interior Spaces
- 2,376 Sq Ft Home
- Vaulted Ceiling
- Ceiling Fan
- Factory Built Fireplace
- Gas Log Fireplace
- Double Pane Windows
- Window Treatments
- Mud Room
- Two Story Entrance Foyer
- Family Room with Fireplace
- 2 Fireplaces
- Great Room
- Dining Room Seats More Than Twelve
- Keeping Room
- Pull Down Stairs to Attic
Kitchen
- Breakfast Area or Nook
- Breakfast Bar
- Walk-In Pantry
- Microwave
- Dishwasher
- Stainless Steel Appliances
- Solid Surface Countertops
- Disposal
Flooring
- Wood
- Carpet
Bedrooms and Bathrooms
- 3 Bedrooms | 1 Primary Bedroom on Main
- Fireplace in Primary Bedroom
- Walk-In Closet
- Whirlpool Bathtub
Laundry
- Laundry Room
- Dryer
- Washer
Home Security
- Home Security System
- Fire and Smoke Detector
Parking
- 2 Car Garage
- Parking Accessed On Kitchen Level
- Side or Rear Entrance to Parking
- Garage Door Opener
Eco-Friendly Details
- Energy-Efficient Thermostat
Outdoor Features
- Patio
- Shed
Schools
- Woodward Mill Elementary School
- Twin Rivers Middle School
- Mountain View High School
Utilities
- Forced Air Zoned Heating and Cooling System
- Underground Utilities
- 220 Volts
- High Speed Internet
- Phone Available
- Cable TV Available
Community Details
Overview
- Association fees include management fee, reserve fund, swimming, tennis
- The Preserve Subdivision
Recreation
- Tennis Courts
- Community Playground
- Community Pool
Map
Home Values in the Area
Average Home Value in this Area
Tax History
| Year | Tax Paid | Tax Assessment Tax Assessment Total Assessment is a certain percentage of the fair market value that is determined by local assessors to be the total taxable value of land and additions on the property. | Land | Improvement |
|---|---|---|---|---|
| 2024 | -- | $143,320 | $34,400 | $108,920 |
| 2023 | $1,083 | $143,320 | $34,400 | $108,920 |
| 2022 | $1,184 | $131,320 | $34,400 | $96,920 |
| 2021 | $1,184 | $95,520 | $22,760 | $72,760 |
| 2020 | $1,181 | $95,520 | $22,760 | $72,760 |
| 2019 | $1,131 | $95,520 | $22,760 | $72,760 |
| 2018 | $1,074 | $79,880 | $20,800 | $59,080 |
| 2016 | $1,112 | $75,600 | $20,800 | $54,800 |
| 2015 | $1,133 | $75,600 | $20,800 | $54,800 |
| 2014 | -- | $72,400 | $17,600 | $54,800 |
Property History
| Date | Event | Price | List to Sale | Price per Sq Ft |
|---|---|---|---|---|
| 10/03/2025 10/03/25 | For Sale | $435,000 | -- | $183 / Sq Ft |
Purchase History
| Date | Type | Sale Price | Title Company |
|---|---|---|---|
| Quit Claim Deed | -- | -- | |
| Deed | $212,000 | -- |
Mortgage History
| Date | Status | Loan Amount | Loan Type |
|---|---|---|---|
| Open | $169,600 | New Conventional |
Source: Georgia MLS
MLS Number: 10602701
APN: 7-091-208
- 1871 Birch Briar Bend
- 1065 Bentbrooke Ct Unit 1
- 1703 Harper Lily Ln Unit LOT 60
- 1705 Harper Lily Ln Unit LOT 59
- 1707 Harper Lily Ln Unit LOT 58
- 1709 Harper Lily Ln Unit LOT 57
- 1711 Harper Lily Ln Unit LOT 56
- 1824 Guardian Way
- 1710 Harper Lily Ln Unit LOT 202
- 1710 Harper Lily Ln
- 1731 Harper Lily Ln Unit LOT 50
- 1722 Harper Lily Ln Unit LOT 200
- 1832 Copelyn Reese Ct Unit LOT 183
- 1834 Copelyn Reese Ct Unit LOT 182
- 1836 Copelyn Reese Ct Unit LOT 181
- 1838 Copelyn Reese Ct Unit LOT 180
- 1883 Guardian Way
- 1834 Guardian Way
- 1856 Copelyn Reese Ct
- 1863 Copelyn Reese Ct
- 1865 Copelyn Reese Ct
- 1867 Copelyn Reese Ct
- 1854 Copelyn Reese Ct
- 3247 Blackstone Run
- 1701 Hillside Bend Crossing
- 1217 Rocky Branch Tr
- 2300 Margot St Unit A2C
- 2300 Margot St Unit B2
- 2300 Margot St Unit A1
- 1555 Pine Creek Way NE
- 2300 Margot St
- 1298 Mabry St
- 1298 Mabry St Unit BAILEY
- 1298 Mabry St Unit Carl
- 1298 Mabry St Unit Michelle
- 990 Thousand Oaks Dr
