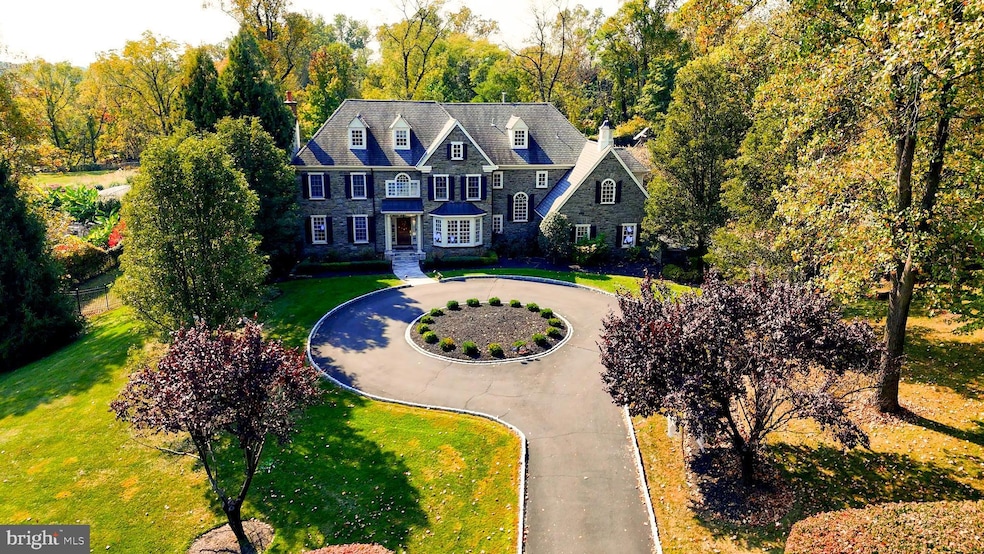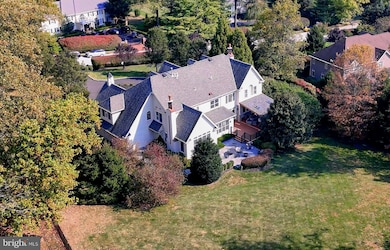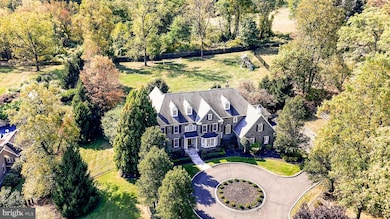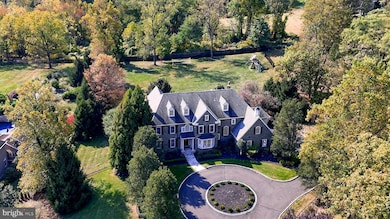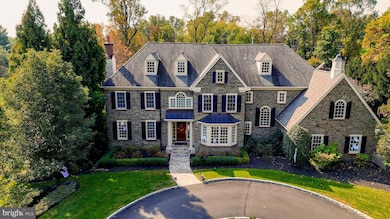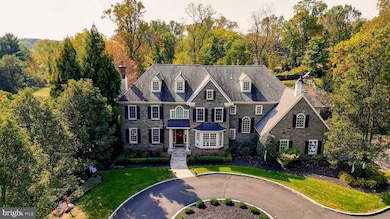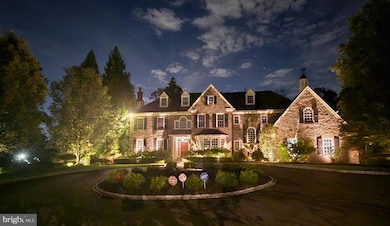1106 Herkness Dr Jenkintown, PA 19046
Estimated payment $12,805/month
Highlights
- 1.43 Acre Lot
- Colonial Architecture
- Recreation Room
- Rydal East School Rated A
- Deck
- Cathedral Ceiling
About This Home
100k Price Improvement Alert! When you close your eyes and envision the home of your dreams, 1106 Herkness is the image you'll see. Incredible curb appeal, impeccably maintained and no detail over looked inside. With almost 6,000 square feet, this home was custom designed and built in 2005 by David Betz who has an outstanding reputation for attention to detail, including quality construction, and exceptional craftsmanship. A gorgeous stone home in Pennock Woods welcomes you with elaborate moldings and millwork, wainscoting and beautiful wood floors throughout.
A remarkable residence quietly positioned among the elegant estates of Abington. From the moment you approach this stately property, you'll feel transported to a place where timeless charm and contemporary refinement come together seamlessly. Step inside and immediately feel the warmth and grace of beautifully curated living space. Gleaming hardwood floors, intricate millwork, and expansive rooms create a sense of openness and tranquility. Picture yourself hosting memorable dinners in the formal dining room, or comfortably working from your sophisticated private office. At the heart of the home lies a magnificent family room, where a massive fireplace commands attention, setting the perfect scene for cozy evenings or festive gatherings. The adjacent chef-inspired kitchen invites culinary creativity, boasting premium appliances, granite countertops, and custom wooden cabinetry that exemplify impeccable taste. Ascend the staircase to discover generously sized bedrooms, each designed to offer restful comfort and privacy. The primary suite is an elegant retreat, beautifully appointed with luxurious finishes and tranquil ambiance, ensuring peaceful nights and restful mornings. Journey downstairs to the fully finished basement, where a private spa-like sanctuary awaits. Here, a sophisticated wine room with immaculate wine cellar, dedicated gym area, and thoughtfully designed spaces for relaxation combine to elevate your daily routine into moments of indulgent pleasure. If you have ever dreamed of a Bar in your house, this house will hit the spot. Venture outdoors to an expansive stone-covered patio, complete with an impressive outdoor fireplace, perfect for year-round enjoyment. Imagine relaxing evenings under the stars, entertaining friends, or savoring quiet moments by the fire. Above, the home's spacious attic offers extraordinary potential, ready to transform into an additional 1000 sqft floor of refined living. This home is more than just a property—it's an opportunity to embrace a lifestyle that blends traditional elegance with modern luxury. Moments from exceptional schools, upscale shopping, and cultural landmarks, 1106 Herness Drive is a residence destined to create lifelong memories. Your new chapter awaits—experience the story of this home firsthand by scheduling your tour when this house hits the market
Co-Listing Agent
(814) 232-2478 val.shulzhenko@compass.com Compass RE License #rs374361
Home Details
Home Type
- Single Family
Est. Annual Taxes
- $24,000
Year Built
- Built in 2005
Lot Details
- 1.43 Acre Lot
- Lot Dimensions are 200.00 x 0.00
- Sloped Lot
- Sprinkler System
- Back and Side Yard
- Property is in excellent condition
Parking
- 3 Car Direct Access Garage
- 9 Driveway Spaces
- Garage Door Opener
Home Design
- Colonial Architecture
- Poured Concrete
- Architectural Shingle Roof
- Stone Siding
- Concrete Perimeter Foundation
Interior Spaces
- Property has 3 Levels
- Wet Bar
- Cathedral Ceiling
- 2 Fireplaces
- Marble Fireplace
- Brick Fireplace
- Family Room
- Living Room
- Dining Room
- Home Office
- Recreation Room
- Home Gym
- Home Security System
- Attic
Kitchen
- Eat-In Kitchen
- Butlers Pantry
- Built-In Self-Cleaning Double Oven
- Built-In Microwave
- Dishwasher
- Kitchen Island
- Disposal
Flooring
- Wood
- Ceramic Tile
Bedrooms and Bathrooms
- En-Suite Bathroom
- Whirlpool Bathtub
- Walk-in Shower
Laundry
- Laundry Room
- Laundry on upper level
Finished Basement
- Heated Basement
- Walk-Out Basement
- Basement Fills Entire Space Under The House
- Sump Pump
Outdoor Features
- Deck
- Patio
Schools
- Abington Senior High School
Utilities
- Forced Air Heating and Cooling System
- 200+ Amp Service
- Natural Gas Water Heater
- On Site Septic
- Cable TV Available
Community Details
- No Home Owners Association
- Pennock Woods Subdivision
Listing and Financial Details
- Tax Lot 031
- Assessor Parcel Number 30-00-28394-565
Map
Home Values in the Area
Average Home Value in this Area
Tax History
| Year | Tax Paid | Tax Assessment Tax Assessment Total Assessment is a certain percentage of the fair market value that is determined by local assessors to be the total taxable value of land and additions on the property. | Land | Improvement |
|---|---|---|---|---|
| 2025 | $27,558 | $493,500 | -- | -- |
| 2024 | $27,558 | $595,100 | -- | -- |
| 2023 | $26,409 | $595,100 | $0 | $0 |
| 2022 | $25,563 | $595,100 | $0 | $0 |
| 2021 | $24,187 | $595,100 | $0 | $0 |
| 2020 | $23,841 | $595,100 | $0 | $0 |
| 2019 | $23,841 | $595,100 | $0 | $0 |
| 2018 | $23,840 | $595,100 | $0 | $0 |
| 2017 | $27,448 | $705,940 | $328,280 | $377,660 |
| 2016 | $27,173 | $705,940 | $328,280 | $377,660 |
| 2015 | $25,543 | $705,940 | $328,280 | $377,660 |
| 2014 | $25,543 | $705,940 | $328,280 | $377,660 |
Property History
| Date | Event | Price | List to Sale | Price per Sq Ft | Prior Sale |
|---|---|---|---|---|---|
| 11/10/2025 11/10/25 | Price Changed | $2,050,000 | -4.7% | $346 / Sq Ft | |
| 09/19/2025 09/19/25 | Price Changed | $2,150,000 | -2.3% | $363 / Sq Ft | |
| 07/27/2025 07/27/25 | For Sale | $2,200,000 | +76.0% | $372 / Sq Ft | |
| 01/15/2019 01/15/19 | Sold | $1,250,000 | -16.4% | $211 / Sq Ft | View Prior Sale |
| 11/26/2018 11/26/18 | Pending | -- | -- | -- | |
| 04/29/2018 04/29/18 | For Sale | $1,495,000 | -- | $252 / Sq Ft |
Purchase History
| Date | Type | Sale Price | Title Company |
|---|---|---|---|
| Deed | $1,245,000 | None Available | |
| Interfamily Deed Transfer | -- | None Available | |
| Deed | $345,000 | -- |
Source: Bright MLS
MLS Number: PAMC2136318
APN: 30-00-28394-565
- 1930 Valley Rd
- 926 Manor Ave
- 1434 Holcomb Rd
- 1047 Welsh Rd
- 1025 Welsh Rd
- 1425 Lindsay Ln
- 1680 Huntingdon Pike Unit CONDO 235
- 1680 Huntingdon Pike Unit 228
- 1680 Huntingdon Pike Unit 210
- 2261 Valley Rd
- 1535 Scrope Rd
- 1121 Jefferson Ln
- 1341 Carol Rd
- 506 Carson Terrace
- 429 Carson Terrace
- 305 Carson Terrace
- 207 Carson Terrace
- 523 Carson Terrace
- 548 Carson Terrace
- 423 Carson Terrace
- 1806 Jody Rd
- 200 Meadowbrook Dr
- 523 Carson Terrace
- 516 Welsh Rd
- 2565 Huntingdon Pike
- 500 Manor House Ln Unit B3
- 1157 Delene Rd
- 1847 Horace Ave Unit 2ND FL
- 1578 Old York Rd
- 1125 Old York Rd Unit 2
- 1643 Rockwell Rd Unit 5
- 1782 Rockwell Rd
- 23 N York Rd Unit 21
- 121 Kingfield Rd
- 1841 Davisville Rd Unit G4
- 1511 Spring Ave Unit Apartment #1
- 91 N York Rd
- 10 Forest Ave
- 2420 Old Welsh Rd Unit 3C
- 1740 Arnold Ave
