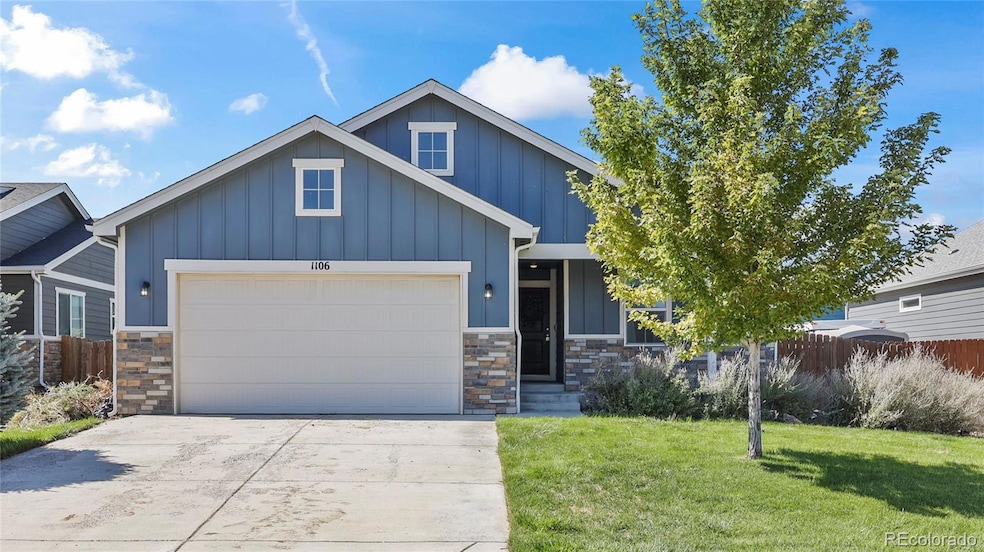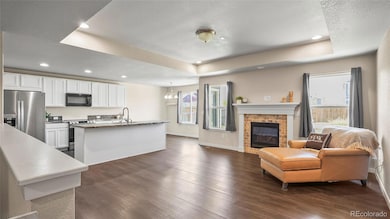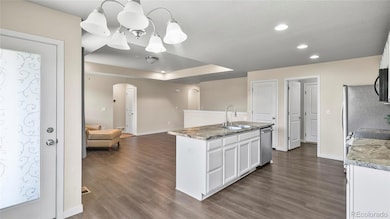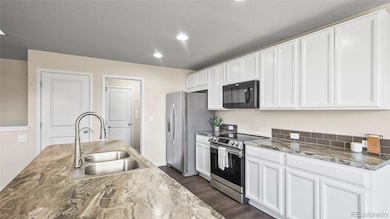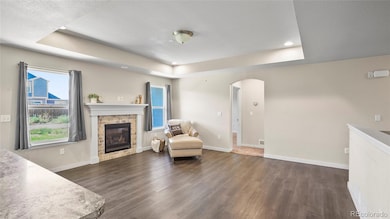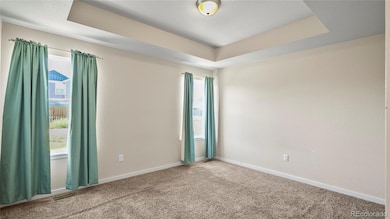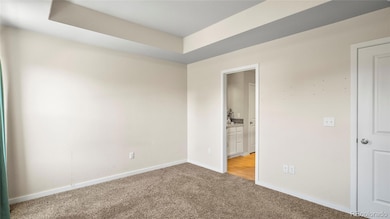1106 Johnson St Wiggins, CO 80654
Estimated payment $2,069/month
Highlights
- Primary Bedroom Suite
- Private Yard
- Eat-In Kitchen
- Open Floorplan
- 2 Car Attached Garage
- Walk-In Closet
About This Home
MAIN LEVEL AMENATIES + UNFINISHED BASEMENT! This 2,408 SqFt home offers 2 beds and 2 baths on the main level with a full unfinished basement & bath rough-in. The open living area features a cozy gas fireplace in the living room, kitchen island with seating, dining area, pantry, newer range/oven, laundry off the finished garage and a large primary walk-in closet. A Google Nest doorbell + thermostat, fiber optic internet, reverse osmosis, water softener, central heat/AC and sprinkler system make it easy to maintain. Located within an hour to DIA, 20 minutes to Jackson Lake State Park, low annual HOA fee and small town living, come see why this cutie could be your future home.
Listing Agent
Berkshire Hathaway HomeServices Rocky Mountain, REALTORS Brokerage Email: beckys.re@gmail.com,970-371-0965 License #100040608 Listed on: 09/22/2025

Home Details
Home Type
- Single Family
Est. Annual Taxes
- $2,221
Year Built
- Built in 2019
Lot Details
- 7,440 Sq Ft Lot
- East Facing Home
- Private Yard
- Garden
HOA Fees
- $13 Monthly HOA Fees
Parking
- 2 Car Attached Garage
- Lighted Parking
Home Design
- Frame Construction
- Composition Roof
- Cement Siding
Interior Spaces
- 1-Story Property
- Open Floorplan
- Living Room with Fireplace
- Dining Room
- Unfinished Basement
- Basement Fills Entire Space Under The House
Kitchen
- Eat-In Kitchen
- Oven
- Range
- Microwave
- Freezer
- Dishwasher
- Kitchen Island
Flooring
- Carpet
- Laminate
Bedrooms and Bathrooms
- 2 Main Level Bedrooms
- Primary Bedroom Suite
- En-Suite Bathroom
- Walk-In Closet
Home Security
- Smart Thermostat
- Outdoor Smart Camera
Schools
- Wiggins Elementary And Middle School
- Wiggins High School
Utilities
- Forced Air Heating and Cooling System
- Water Purifier
- Water Softener
- High Speed Internet
- Cable TV Available
Community Details
- Kiowa Park Homeowners Assoc Association, Phone Number (303) 482-2213
- Kiowa Park Subdivision
Listing and Financial Details
- Exclusions: sellers personal property
- Assessor Parcel Number 122322105004
Map
Home Values in the Area
Average Home Value in this Area
Tax History
| Year | Tax Paid | Tax Assessment Tax Assessment Total Assessment is a certain percentage of the fair market value that is determined by local assessors to be the total taxable value of land and additions on the property. | Land | Improvement |
|---|---|---|---|---|
| 2024 | $2,221 | $21,000 | $3,380 | $17,620 |
| 2023 | $2,221 | $24,680 | $3,970 | $20,710 |
| 2022 | $2,026 | $18,770 | $3,450 | $15,320 |
| 2021 | $2,083 | $19,310 | $3,550 | $15,760 |
| 2020 | $1,896 | $18,320 | $2,460 | $15,860 |
| 2019 | $736 | $6,890 | $6,890 | $0 |
| 2018 | $368 | $3,360 | $3,360 | $0 |
| 2017 | $6 | $10 | $10 | $0 |
Property History
| Date | Event | Price | List to Sale | Price per Sq Ft | Prior Sale |
|---|---|---|---|---|---|
| 10/28/2025 10/28/25 | Price Changed | $355,000 | -5.3% | $294 / Sq Ft | |
| 10/24/2025 10/24/25 | Price Changed | $375,000 | -2.6% | $310 / Sq Ft | |
| 09/22/2025 09/22/25 | For Sale | $385,000 | +42.9% | $319 / Sq Ft | |
| 10/08/2019 10/08/19 | Off Market | $269,362 | -- | -- | |
| 07/08/2019 07/08/19 | Sold | $269,362 | +1.2% | $117 / Sq Ft | View Prior Sale |
| 04/03/2019 04/03/19 | For Sale | $266,280 | -- | $116 / Sq Ft |
Purchase History
| Date | Type | Sale Price | Title Company |
|---|---|---|---|
| Warranty Deed | $345,000 | None Available | |
| Special Warranty Deed | $269,362 | Unified Title Company |
Mortgage History
| Date | Status | Loan Amount | Loan Type |
|---|---|---|---|
| Open | $327,750 | New Conventional | |
| Previous Owner | $259,934 | New Conventional |
Source: REcolorado®
MLS Number: 4064842
APN: R021067
- 1111 Bison Way
- 502 Pronghorn Ct
- 1101 Cottontail Ln
- 1108 Osprey Way
- 1088 Johnson St
- 112 Primrose Ct
- 1087 Johnson St
- 1105 Coyote Ln
- 1127 Cottontail Ln
- 200 Wildcat Pkwy
- 116 Seventh Ave
- 316 Curry St
- 312 Main St
- 205 W Corona Ave
- 311 Suzann St
- 419 E 3rd Ave
- 118 Dickson St
- 402 2nd Ave
- 717 3rd Ave
- 102 Sixth Ave
