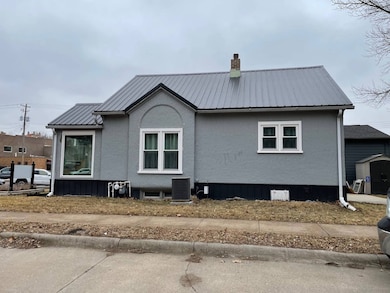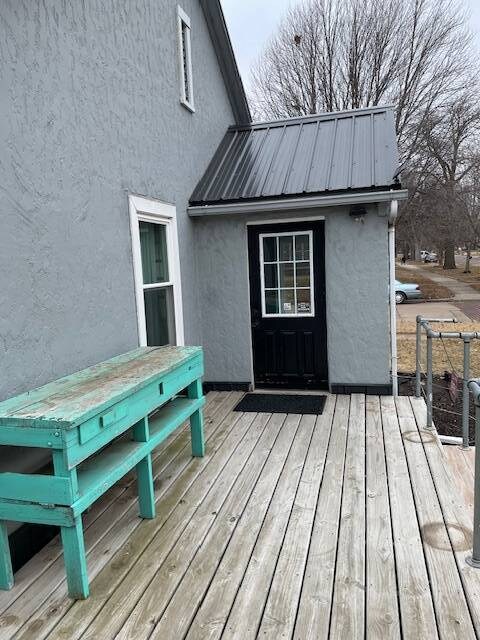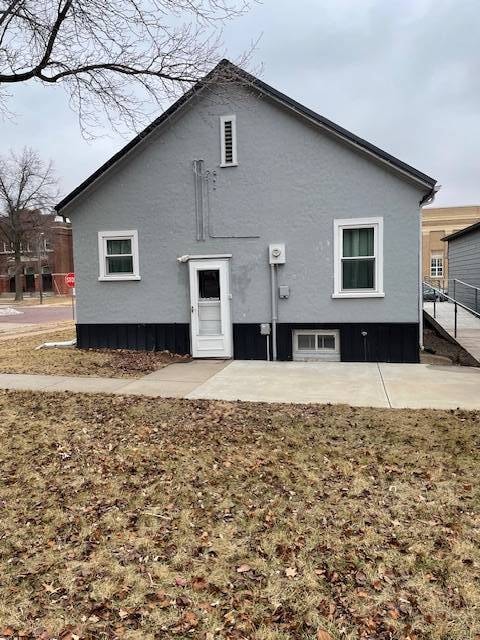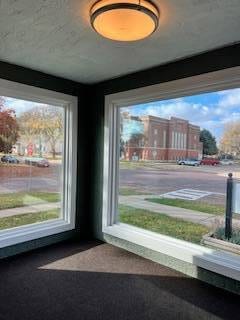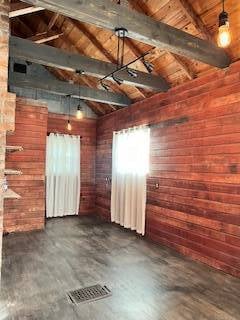1106 L St Aurora, NE 68818
Estimated payment $779/month
Total Views
9,652
--
Bed
1
Bath
672
Sq Ft
$201
Price per Sq Ft
Highlights
- Open Floorplan
- Wood Flooring
- Great Room
- Deck
- Corner Lot
- Enclosed Patio or Porch
About This Home
An excellent location and openness to multiple uses are available in this 672 square foot stucco cottage. Features include a sunny enclosed front porch, handicap access, new metal roof and an interior that's brimming with charm.
Home Details
Home Type
- Single Family
Est. Annual Taxes
- $1,031
Year Built
- Built in 1930 | Remodeled in 2021
Lot Details
- 4,200 Sq Ft Lot
- Corner Lot
- Landscaped with Trees
Home Design
- Frame Construction
- Metal Roof
- Stucco
Interior Spaces
- 1 Full Bathroom
- 672 Sq Ft Home
- 1-Story Property
- Open Floorplan
- Entrance Foyer
- Great Room
- Wood Flooring
- Partially Finished Basement
- Basement Fills Entire Space Under The House
Laundry
- Dryer
- Washer
Accessible Home Design
- Handicap Accessible
Outdoor Features
- Deck
- Enclosed Patio or Porch
Utilities
- Forced Air Heating and Cooling System
- Heating System Uses Gas
Community Details
- Orig Twn Subdivision
Map
Create a Home Valuation Report for This Property
The Home Valuation Report is an in-depth analysis detailing your home's value as well as a comparison with similar homes in the area
Home Values in the Area
Average Home Value in this Area
Tax History
| Year | Tax Paid | Tax Assessment Tax Assessment Total Assessment is a certain percentage of the fair market value that is determined by local assessors to be the total taxable value of land and additions on the property. | Land | Improvement |
|---|---|---|---|---|
| 2025 | $1,032 | $96,700 | $8,400 | $88,300 |
| 2024 | $1,032 | $96,700 | $8,400 | $88,300 |
| 2023 | $1,365 | $96,700 | $8,400 | $88,300 |
| 2022 | $1,447 | $96,700 | $8,400 | $88,300 |
| 2021 | $1,125 | $74,000 | $5,040 | $68,960 |
| 2020 | $1,096 | $74,000 | $5,040 | $68,960 |
| 2019 | $655 | $44,500 | $5,040 | $39,460 |
| 2018 | $626 | $44,500 | $5,040 | $39,460 |
| 2017 | $627 | $44,500 | $5,040 | $39,460 |
| 2016 | $423 | $30,900 | $5,040 | $25,860 |
| 2010 | $556 | $30,900 | $0 | $0 |
Source: Public Records
Property History
| Date | Event | Price | List to Sale | Price per Sq Ft |
|---|---|---|---|---|
| 02/16/2026 02/16/26 | For Sale | $135,000 | 0.0% | $201 / Sq Ft |
| 11/10/2025 11/10/25 | Off Market | $135,000 | -- | -- |
| 08/04/2025 08/04/25 | Price Changed | $135,000 | -18.2% | $201 / Sq Ft |
| 07/08/2025 07/08/25 | For Sale | $165,000 | 0.0% | $246 / Sq Ft |
| 07/08/2025 07/08/25 | Off Market | $165,000 | -- | -- |
| 06/05/2025 06/05/25 | For Sale | $165,000 | -- | $246 / Sq Ft |
Source: My State MLS
Purchase History
| Date | Type | Sale Price | Title Company |
|---|---|---|---|
| Warranty Deed | $105,000 | Nebraska Title Company | |
| Warranty Deed | $80,000 | -- |
Source: Public Records
Mortgage History
| Date | Status | Loan Amount | Loan Type |
|---|---|---|---|
| Open | $105,000 | Future Advance Clause Open End Mortgage | |
| Previous Owner | $64,000 | New Conventional |
Source: Public Records
Source: My State MLS
MLS Number: 11511423
APN: 0410045764
Nearby Homes
- 588 S Stuhr Rd
- 415 S Cherry St
- 200 E Us Highway 34
- 406 Yund St Unit 3
- 504 N Elm St
- 409 S Madison St
- 710 W 8th St
- 611 N Adams St
- 2923 W Louise St Unit 3
- 2300 W Capital Ave
- 2721 W Capital Ave Unit 2719 W. Capital Ave
- 3601 Innate Cir
- 1215 Claude Rd
- 1021 Claude Rd
- 1021 Starwood Ave
- 1204 Cedar Ridge Ct
- 3721 W Capital Ave
- 109 Makayla Ave Unit 3
- 203 Josh Ave Unit 3
- 1201 S Hutchins Ave
Your Personal Tour Guide
Ask me questions while you tour the home.


