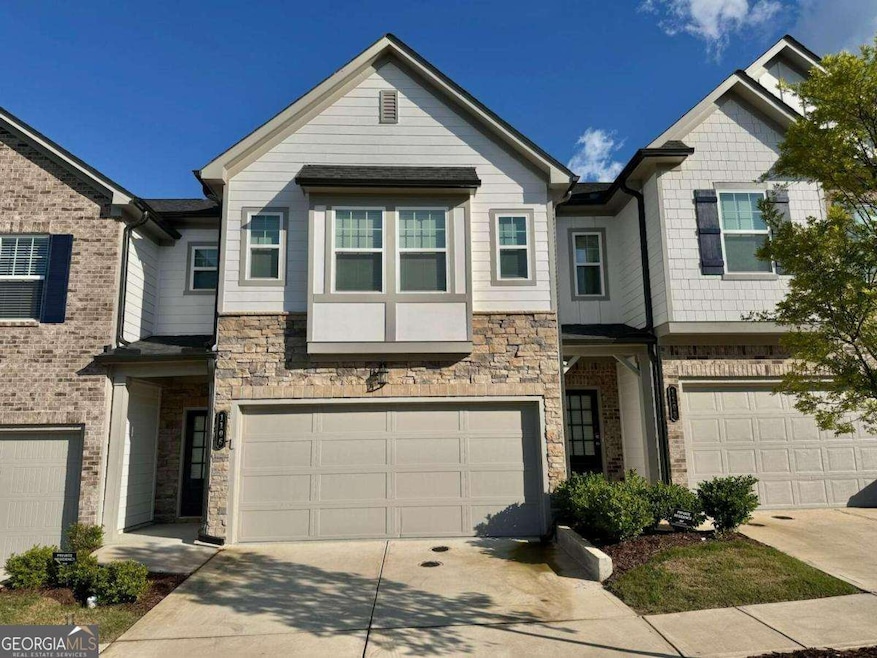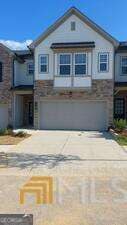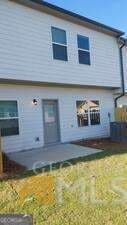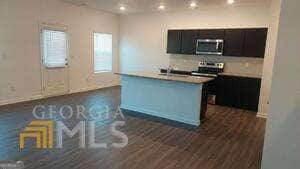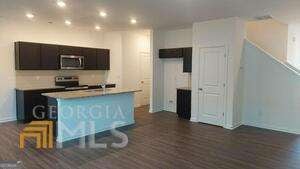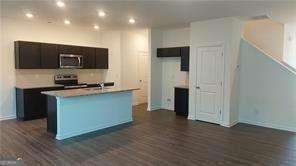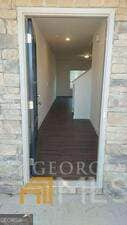1106 Lossie Ln Grayson, GA 30017
Highlights
- Traditional Architecture
- Breakfast Area or Nook
- Double Pane Windows
- Great Room
- Stainless Steel Appliances
- Double Vanity
About This Home
Townhome living at Cooper Springs! Step into comfort with this beautiful townhome. The open concept floorplan invites you to enjoy seamless living, the kitchen boasts stained cabinets, granite countertops, and a center island perfect for plenty of counter space. Hardwood floors on the main living area, adding elegance. With 3 spacious bedrooms and 2 full baths, there's room for everyone to unwind. Outside, a private backyard awaits, complete with a patio for al fresco dining or relaxation. Don't miss your chance to make this your dream home. Schedule a viewing today and embrace the easy living!
Listing Agent
Keller Williams Realty North Atlanta Brokerage Phone: 4046459863 License #342225 Listed on: 10/01/2025

Townhouse Details
Home Type
- Townhome
Est. Annual Taxes
- $4,456
Year Built
- Built in 2022 | Remodeled
Lot Details
- 1,307 Sq Ft Lot
- Two or More Common Walls
Home Design
- Traditional Architecture
- Slab Foundation
- Composition Roof
- Concrete Siding
- Brick Front
Interior Spaces
- 2-Story Property
- Ceiling Fan
- Double Pane Windows
- Entrance Foyer
- Great Room
- Laundry Room
Kitchen
- Breakfast Area or Nook
- Breakfast Bar
- Microwave
- Ice Maker
- Dishwasher
- Stainless Steel Appliances
- Kitchen Island
Flooring
- Carpet
- Laminate
- Vinyl
Bedrooms and Bathrooms
- 3 Bedrooms
- Split Bedroom Floorplan
- Walk-In Closet
- Double Vanity
- Low Flow Plumbing Fixtures
Home Security
Parking
- 2 Car Garage
- Garage Door Opener
Outdoor Features
- Patio
Location
- Property is near schools
- Property is near shops
Schools
- Magill Elementary School
- Grace Snell Middle School
- South Gwinnett High School
Utilities
- Forced Air Heating and Cooling System
- Electric Water Heater
- High Speed Internet
- Phone Available
- Cable TV Available
Listing and Financial Details
- Security Deposit $2,400
- 12-Month Min and 24-Month Max Lease Term
- $50 Application Fee
Community Details
Overview
- Property has a Home Owners Association
- Cooper Springs Subdivision
Recreation
- Park
Pet Policy
- No Pets Allowed
Security
- Carbon Monoxide Detectors
- Fire and Smoke Detector
Map
Source: Georgia MLS
MLS Number: 10616484
APN: 5-101-537
- 2018 Mitchell Farm Rd
- 1410 Ben Park Way
- 1388 Ben Park Way
- 1397 Ben Park Way
- 1391 Ben Park Way
- 1363 Cooper Springs Rd
- 2949 Rosebud Rd
- 1134 Stony Point
- 2880 Cooper Brook Dr
- 3142 Brooks Dr
- 2810 Cooper Brook Dr
- 2797 Nathaniel Way
- 1028 Bramble Way
- 3157 Brooks Dr
- 958 Bramble Way
- 2639 Cooper Brook Dr
- 2629 Cooper Brook Dr
- 2984 Gayle Manor Ln
- 1806 Mitchell Farm Ct
- 1484 Ben Park Way
- 2945 Rosebud Rd
- 2999 Storybook Ln
- 3101 Brooks Dr
- 931 Winding Down Way
- 2935 Rosebud Rd
- 2934 Gayle Manor Ln
- 889 Bramble Way
- 3121 Farmstead Ct
- 866 Sweet Rosalie Ct
- 901 Porchlight Dr
- 831 Alder Grv Trace
- 832 Cygnet Ln
- 1418 Haynescrest Ct Unit 90
- 2855 Riverbend Ct
- 731 Langley Farms Dr
- 1515 Summit Chase Dr SW
- 540 Langley Creek Dr
- 777 Sunset Down Ct SW
