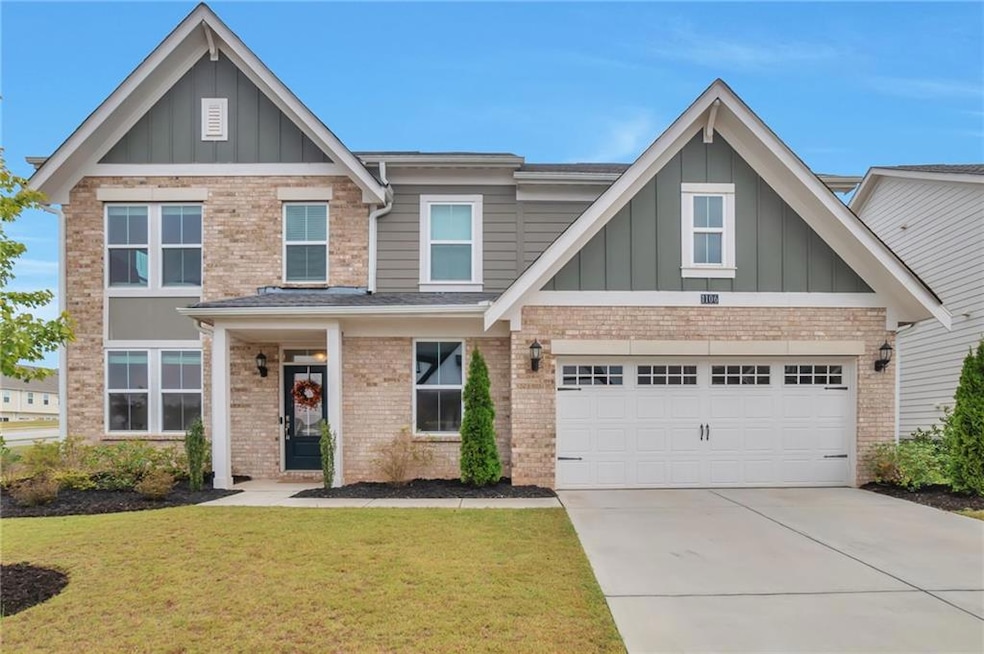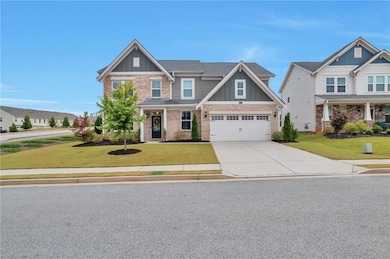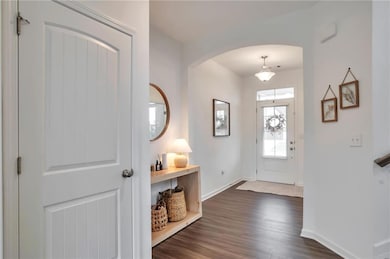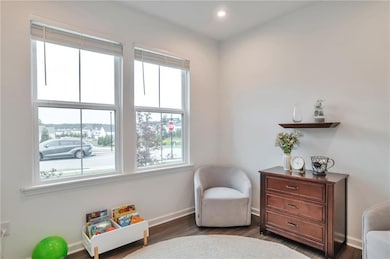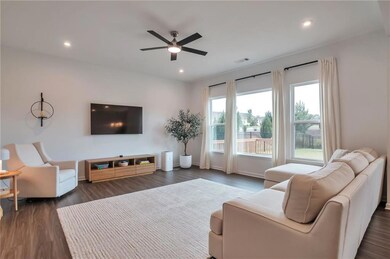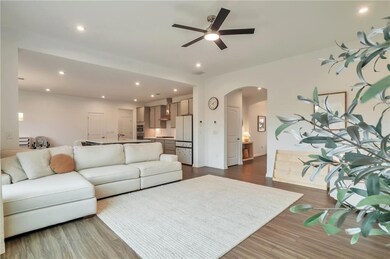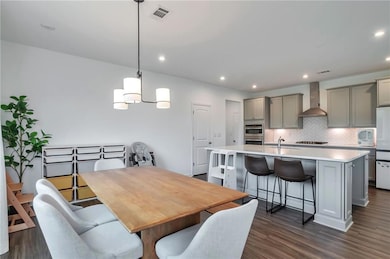1106 Michigan Cir Hoschton, GA 30548
Estimated payment $3,802/month
Highlights
- Fitness Center
- Open-Concept Dining Room
- Community Lake
- West Jackson Elementary School Rated A-
- Fishing
- Clubhouse
About This Home
Immaculate, better-than-new Fischer Homes-built residence in the highly sought-after Twin Lakes community! This spacious Grandin Cambridge Cottage plan offers bright, open-concept living with luxury vinyl flooring throughout the main level. A welcoming covered front porch sets the tone, leading into a sunlit family room that opens to a stunning kitchen featuring a huge island, 42-inch upgraded cabinetry, quartz countertops, stainless steel appliances, and a large walk-in pantry. A guest suite with a full bath is conveniently located on the main level—ideal for visitors or multi-generational living. Upstairs, you'll find a spacious loft perfect for a media room, playroom, or second living area. The oversized primary suite includes a double vanity, walk-in shower, and a large walk-in closet. Three additional bedrooms each feature their own walk-in closets. The two-car garage includes bonus space that can be used as a workshop or for additional storage. Out back, enjoy a huge rear deck overlooking a beautifully landscaped, iron-fenced backyard—perfect for entertaining or relaxing. The home also boasts a huge rear deck overlooking an iron-fenced backyard—perfect for entertaining or relaxing outdoors. Located just minutes from I-85 and within walking distance to Publix and Kroger. Twin Lakes offers resort-style amenities: two private lakes, scenic walking trails, two resort-style pools, clubhouse, fitness center, tennis courts, Georgia’s largest pickleball complex, dog park, kayak/canoe launch, community garden, and regular neighborhood events that foster a true sense of community.
Home Details
Home Type
- Single Family
Est. Annual Taxes
- $7,752
Year Built
- Built in 2022
Lot Details
- 8,276 Sq Ft Lot
- Private Entrance
- Wrought Iron Fence
- Corner Lot
- Level Lot
- Back Yard Fenced and Front Yard
Parking
- 2 Car Attached Garage
- Parking Accessed On Kitchen Level
- Front Facing Garage
- Garage Door Opener
- Driveway Level
Home Design
- Traditional Architecture
- Slab Foundation
- Shingle Roof
- Cement Siding
- Brick Front
Interior Spaces
- 2,915 Sq Ft Home
- 2-Story Property
- Central Vacuum
- Tray Ceiling
- Ceiling height of 9 feet on the main level
- Ceiling Fan
- Insulated Windows
- Entrance Foyer
- Family Room
- Open-Concept Dining Room
- Breakfast Room
- Den
- Bonus Room
- Fire and Smoke Detector
Kitchen
- Open to Family Room
- Walk-In Pantry
- Gas Oven
- Gas Cooktop
- Range Hood
- Microwave
- Dishwasher
- Kitchen Island
- Stone Countertops
- Wood Stained Kitchen Cabinets
- Disposal
Flooring
- Carpet
- Luxury Vinyl Tile
Bedrooms and Bathrooms
- Walk-In Closet
- Dual Vanity Sinks in Primary Bathroom
- Separate Shower in Primary Bathroom
- Soaking Tub
Laundry
- Laundry Room
- Laundry on upper level
Outdoor Features
- Patio
- Front Porch
Location
- Property is near shops
Schools
- West Jackson Elementary And Middle School
- Jackson County High School
Utilities
- Forced Air Heating and Cooling System
- Heating System Uses Natural Gas
- Underground Utilities
- 110 Volts
- Gas Water Heater
- Cable TV Available
Listing and Financial Details
- Assessor Parcel Number 121B 2367
Community Details
Overview
- Property has a Home Owners Association
- Twin Lakes Subdivision
- Rental Restrictions
- Community Lake
Amenities
- Clubhouse
Recreation
- Community Playground
- Fitness Center
- Fishing
- Park
Map
Home Values in the Area
Average Home Value in this Area
Tax History
| Year | Tax Paid | Tax Assessment Tax Assessment Total Assessment is a certain percentage of the fair market value that is determined by local assessors to be the total taxable value of land and additions on the property. | Land | Improvement |
|---|---|---|---|---|
| 2024 | $7,752 | $248,920 | $33,400 | $215,520 |
| 2023 | $7,752 | $217,160 | $33,400 | $183,760 |
| 2022 | $1,074 | $28,800 | $28,800 | $0 |
Property History
| Date | Event | Price | List to Sale | Price per Sq Ft | Prior Sale |
|---|---|---|---|---|---|
| 09/26/2025 09/26/25 | For Sale | $600,000 | +8.0% | $206 / Sq Ft | |
| 08/09/2022 08/09/22 | Sold | $555,722 | 0.0% | $184 / Sq Ft | View Prior Sale |
| 06/20/2022 06/20/22 | Pending | -- | -- | -- | |
| 06/20/2022 06/20/22 | For Sale | $555,722 | -- | $184 / Sq Ft |
Purchase History
| Date | Type | Sale Price | Title Company |
|---|---|---|---|
| Limited Warranty Deed | -- | -- | |
| Limited Warranty Deed | $560,000 | -- | |
| Limited Warranty Deed | $560,000 | -- | |
| Warranty Deed | $555,722 | -- | |
| Warranty Deed | $555,722 | -- | |
| Limited Warranty Deed | $797,000 | -- |
Mortgage History
| Date | Status | Loan Amount | Loan Type |
|---|---|---|---|
| Open | $560,000 | New Conventional | |
| Closed | $560,000 | New Conventional | |
| Previous Owner | $527,936 | New Conventional |
Source: First Multiple Listing Service (FMLS)
MLS Number: 7654631
APN: 121B-2367
- 136 Salt Lake Ln
- 168 Salt Lake Ln
- 120 Echo Ct
- 133 Pyramid Ln
- 133 Pyramid Ln Unit TH-D1
- 133 Pyramid Ln Unit TH-C1
- 72 Clear Lk Pkwy
- 72 Clear Lake Pkwy
- 129 Jaxton St
- 209 Buckingham Ln
- 29 Huntley Trace
- 300 Peachtree Rd Unit Rosewood
- 11 Huntley Trace
- 4293 Shandi Cove
- 1774 Holman Forest Ct
- 1727 Holman Forest Ct
- 143 Hosch St
- 2088 Nuthatch Dr
- 316 Meadow Vista Ln
- 221 Winterset Cir
