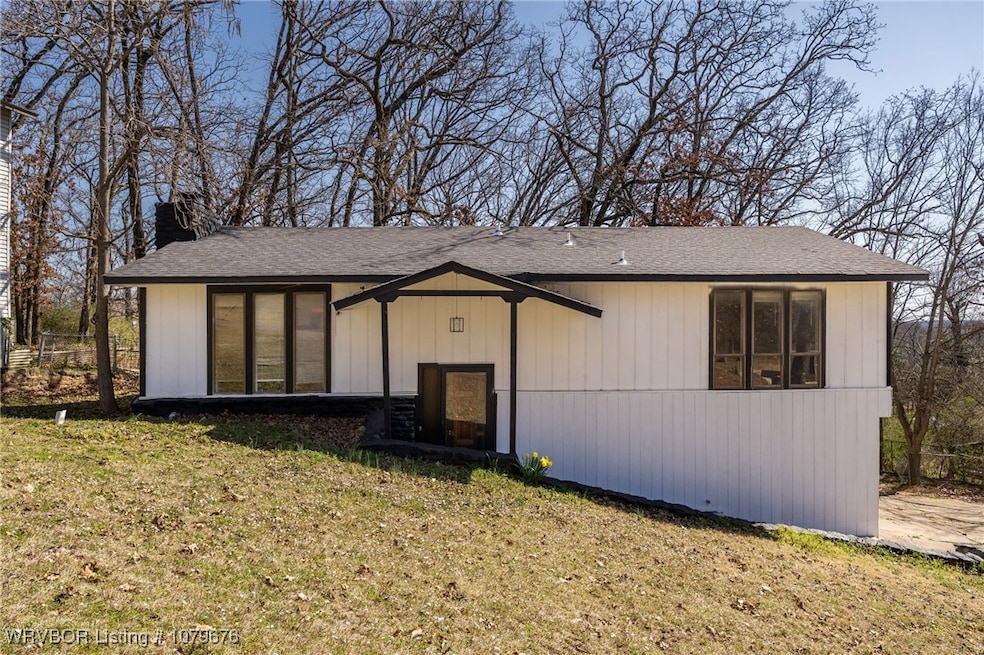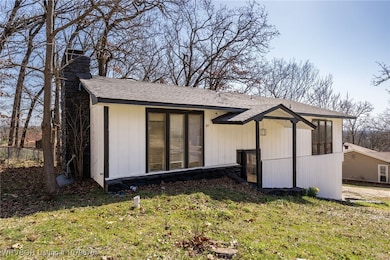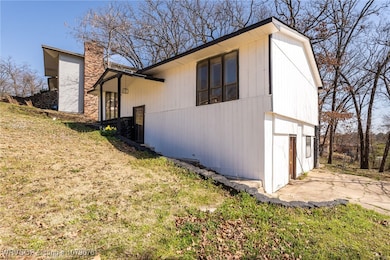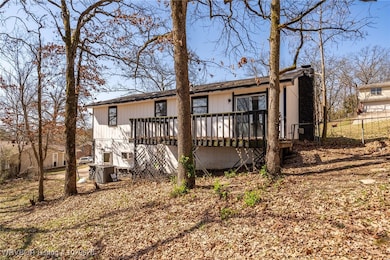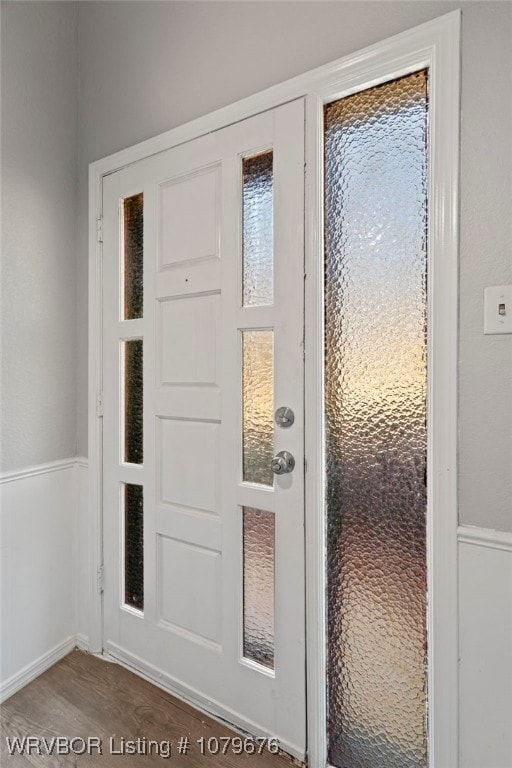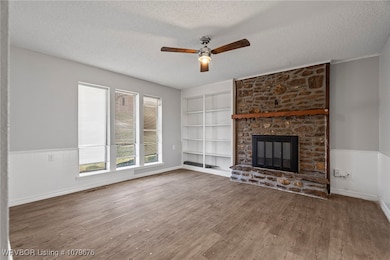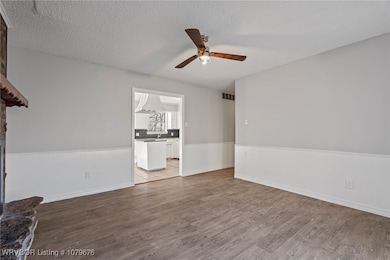1106 N 21st St van Buren, AR 72956
Estimated payment $884/month
Total Views
27,596
4
Beds
2.5
Baths
2,430
Sq Ft
$61
Price per Sq Ft
Highlights
- Media Room
- Property is near a park
- Cathedral Ceiling
- Deck
- Traditional Architecture
- Granite Countertops
About This Home
A lot of the work has been done. Bring your friends and/or family, there's room for them all. 3-4 bedrooms, 3 bathrooms and 2 additional bonus rooms downstairs. Could use some elbow grease and a couple new appliances, but it's priced accordingly. Easy to show, call your Realtor today.
Listing Agent
O'Neal Real Estate- Fort Smith License #SA00079289 Listed on: 03/17/2025
Home Details
Home Type
- Single Family
Est. Annual Taxes
- $1,191
Year Built
- Built in 1989
Lot Details
- 0.29 Acre Lot
- Lot Dimensions are 137x140x47x137
- Back Yard Fenced
- Chain Link Fence
- Sloped Lot
Parking
- Driveway
Home Design
- Traditional Architecture
- Slab Foundation
- Frame Construction
- Shingle Roof
- Asphalt Roof
- Stone
Interior Spaces
- 2,430 Sq Ft Home
- 1-Story Property
- Built-In Features
- Cathedral Ceiling
- Ceiling Fan
- Family Room with Fireplace
- Media Room
- Game Room
- Storage Room
- Washer and Electric Dryer Hookup
- Finished Basement
- Basement Fills Entire Space Under The House
- Fire and Smoke Detector
Kitchen
- Dishwasher
- Granite Countertops
Flooring
- Carpet
- Laminate
- Ceramic Tile
Bedrooms and Bathrooms
- 4 Bedrooms
- Split Bedroom Floorplan
- Walk-In Closet
Outdoor Features
- Balcony
- Deck
Location
- Property is near a park
- Property is near schools
Schools
- Van Buren Elementary And Middle School
- Van Buren High School
Utilities
- Central Heating and Cooling System
- Gas Water Heater
Listing and Financial Details
- Tax Lot 13
- Assessor Parcel Number 700-01853-000
Community Details
Overview
- Crawford Hills Subdivision
Recreation
- Park
Map
Create a Home Valuation Report for This Property
The Home Valuation Report is an in-depth analysis detailing your home's value as well as a comparison with similar homes in the area
Home Values in the Area
Average Home Value in this Area
Tax History
| Year | Tax Paid | Tax Assessment Tax Assessment Total Assessment is a certain percentage of the fair market value that is determined by local assessors to be the total taxable value of land and additions on the property. | Land | Improvement |
|---|---|---|---|---|
| 2025 | $1,407 | $37,690 | $2,500 | $35,190 |
| 2024 | $1,299 | $37,690 | $2,500 | $35,190 |
| 2023 | $1,191 | $37,690 | $2,500 | $35,190 |
| 2022 | $1,083 | $20,860 | $2,500 | $18,360 |
| 2021 | $1,083 | $20,860 | $2,500 | $18,360 |
| 2020 | $1,083 | $20,860 | $2,500 | $18,360 |
| 2019 | $1,083 | $20,860 | $2,500 | $18,360 |
| 2018 | $1,083 | $20,860 | $2,500 | $18,360 |
| 2017 | $540 | $20,860 | $2,500 | $18,360 |
| 2016 | $540 | $20,860 | $2,500 | $18,360 |
| 2015 | $488 | $20,860 | $2,500 | $18,360 |
| 2014 | $488 | $20,860 | $2,500 | $18,360 |
Source: Public Records
Property History
| Date | Event | Price | List to Sale | Price per Sq Ft | Prior Sale |
|---|---|---|---|---|---|
| 09/18/2025 09/18/25 | Price Changed | $149,000 | -3.8% | $61 / Sq Ft | |
| 07/21/2025 07/21/25 | Price Changed | $154,900 | -4.3% | $64 / Sq Ft | |
| 05/22/2025 05/22/25 | Price Changed | $161,900 | -1.8% | $67 / Sq Ft | |
| 05/02/2025 05/02/25 | Price Changed | $164,900 | -2.4% | $68 / Sq Ft | |
| 04/18/2025 04/18/25 | Price Changed | $169,000 | -3.4% | $70 / Sq Ft | |
| 03/17/2025 03/17/25 | For Sale | $175,000 | +180.9% | $72 / Sq Ft | |
| 07/21/2020 07/21/20 | Sold | $62,300 | -16.9% | $34 / Sq Ft | View Prior Sale |
| 06/21/2020 06/21/20 | Pending | -- | -- | -- | |
| 05/06/2020 05/06/20 | For Sale | $75,000 | -- | $41 / Sq Ft |
Source: Western River Valley Board of REALTORS®
Purchase History
| Date | Type | Sale Price | Title Company |
|---|---|---|---|
| Deed | $62,300 | None Available | |
| Interfamily Deed Transfer | -- | None Available |
Source: Public Records
Mortgage History
| Date | Status | Loan Amount | Loan Type |
|---|---|---|---|
| Open | $89,750 | Commercial |
Source: Public Records
Source: Western River Valley Board of REALTORS®
MLS Number: 1079676
APN: 700-01853-000
Nearby Homes
- 2020 Baldwin St
- 713 N 7th St
- 2306 Jordan St
- 407 Hemlock St
- 51 Cedar Creek Ct
- 5601 Alma Hwy
- 5201 Spradling Ave
- 2117 Beacon Ridge Way
- 3020 N 50th St
- 2231 Park Ave
- 1813 Green Meadow Dr
- 4301 Yorkshire Dr Unit 27
- 3408 N 6th St
- 4508 Victoria Dr
- 1243 Charles Dr
- 1306-1322 N 47th St
- 5801 Kinkead Ave
- 1813 N 34th Ct
- 1407 N Albert Pike Ave
- 5900 Kinkead Ave
