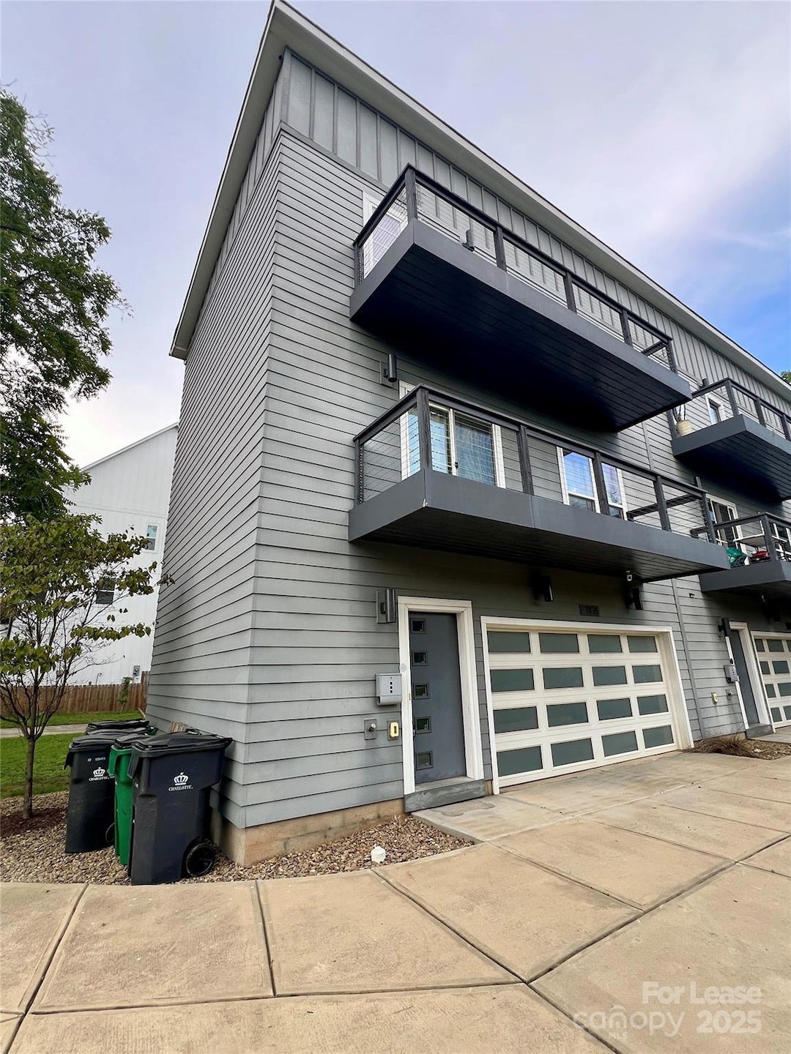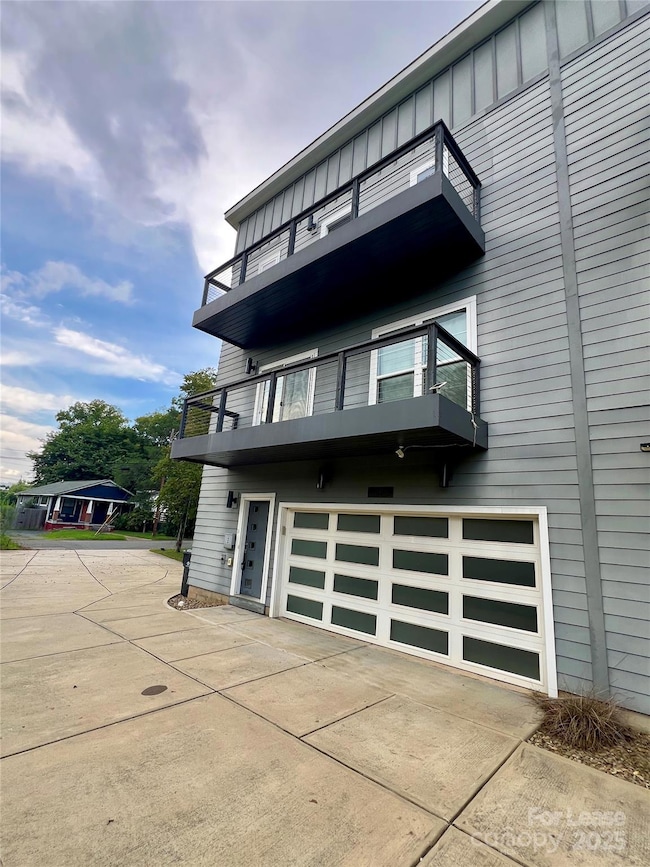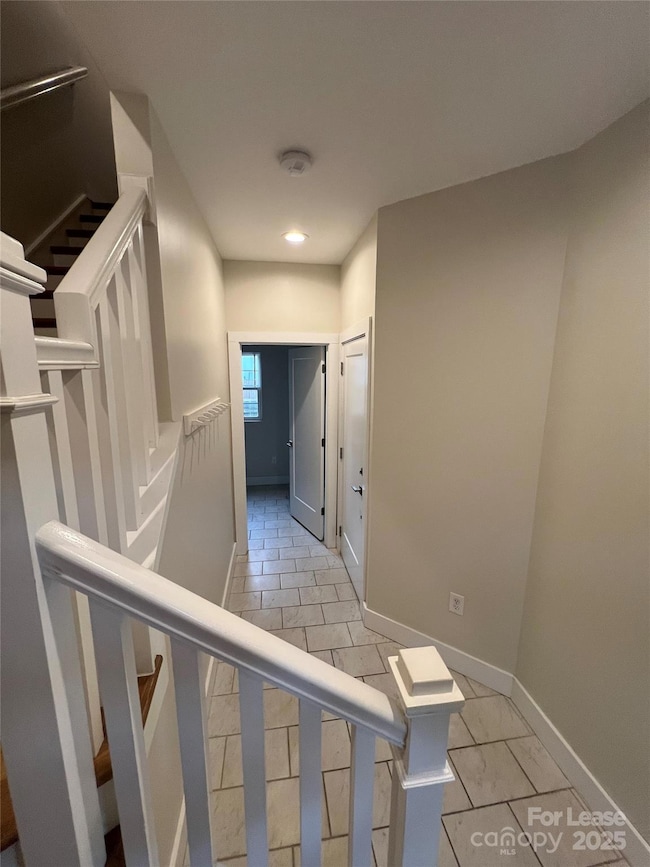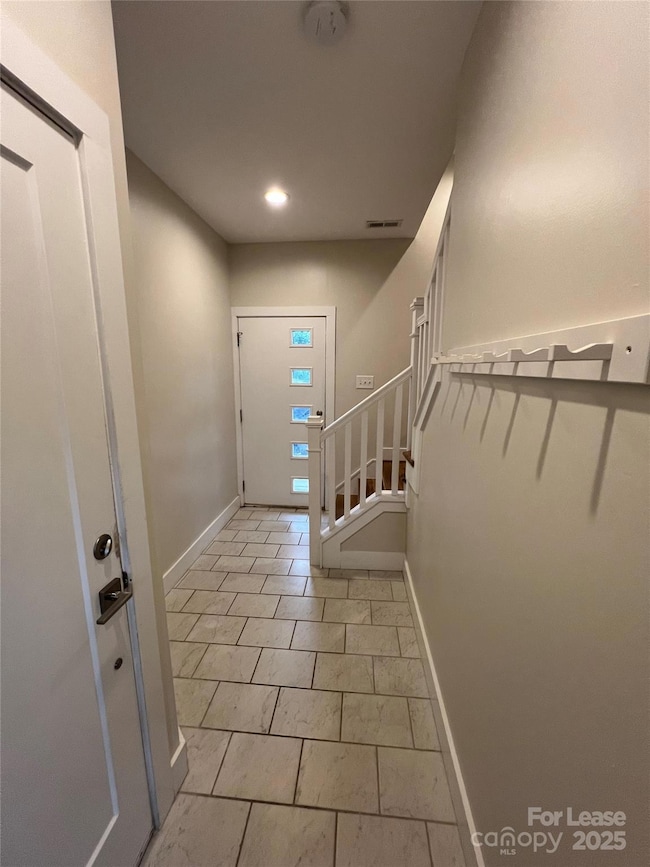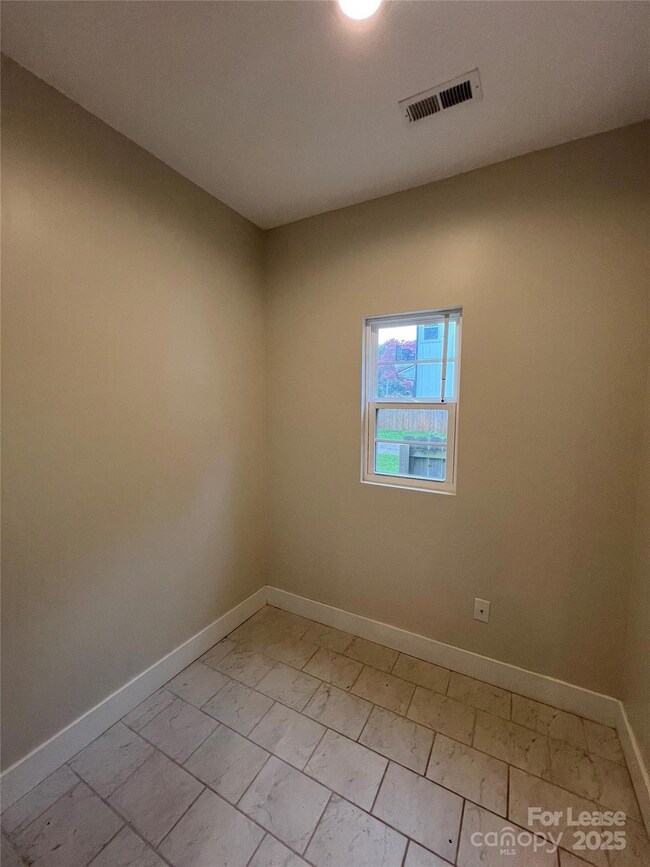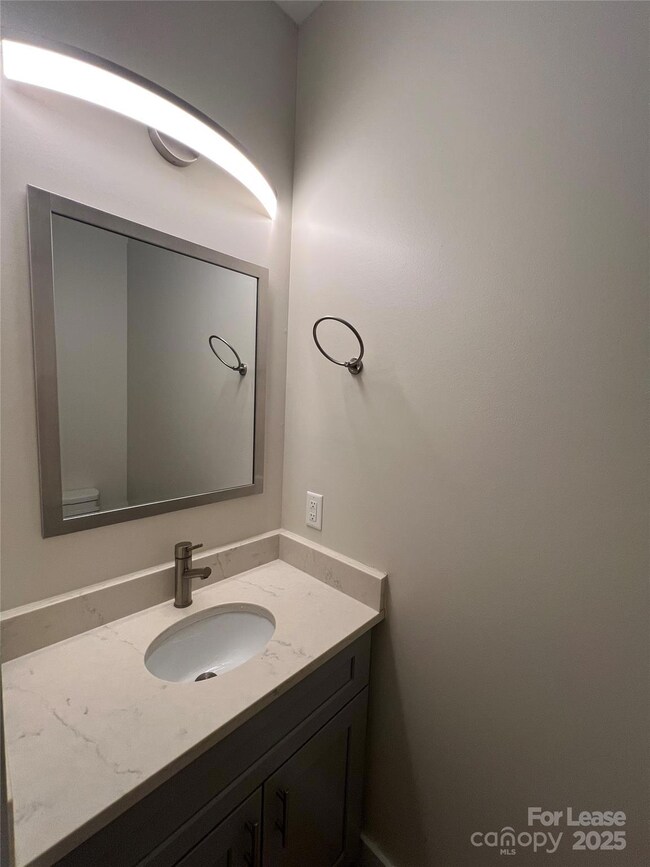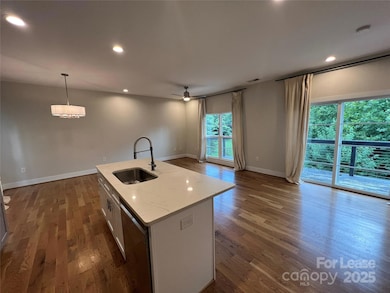1106 N Alexander St Charlotte, NC 28206
Belmont NeighborhoodHighlights
- Open Floorplan
- 2 Car Attached Garage
- Laundry closet
- Wood Flooring
- Walk-In Closet
- Kitchen Island
About This Home
Stunning 3-story Alexander townhome a short away from Optimist Park is available! This end-unit townhome comes with an attached 2-car garage and boasts skyline views from the main and upper levels. The open floor plan is an entertainer's dream. This home offers a stackable washer & dryer, refrigerator, microwave, and dishwasher. Enjoy sunsets and skyline views from the 2 large balconies. Optimist Hall is close-by; or hop on the nearby greenway for exercise. First floor has a private office with window. Only 4 townhomes in this small community; community amenities include a fire pit and dog run. Must see!! Pets are conditional. Resident liability insurance is required.
Listing Agent
PMI of Charlotte Brokerage Email: chines@pmicharlotte.com License #293753 Listed on: 09/17/2025
Townhouse Details
Home Type
- Townhome
Est. Annual Taxes
- $3,237
Year Built
- Built in 2018
Parking
- 2 Car Attached Garage
Home Design
- Entry on the 1st floor
Interior Spaces
- 3-Story Property
- Open Floorplan
- Ceiling Fan
Kitchen
- Electric Oven
- Electric Cooktop
- Microwave
- Dishwasher
- Kitchen Island
Flooring
- Wood
- Tile
Bedrooms and Bathrooms
- 2 Bedrooms
- Walk-In Closet
Laundry
- Laundry closet
- Washer and Dryer
Utilities
- Forced Air Heating and Cooling System
- Heating System Uses Natural Gas
- Electric Water Heater
Community Details
- Property has a Home Owners Association
- Mint Hill Commons Subdivision
Listing and Financial Details
- Security Deposit $2,600
- Property Available on 9/17/25
- Tenant pays for all utilities
- 12-Month Minimum Lease Term
- Assessor Parcel Number 081-094-36
Map
Source: Canopy MLS (Canopy Realtor® Association)
MLS Number: 4303740
APN: 081-094-36
- 1119 N Myers St
- 1138 N Alexander St
- 608 E 16th St
- 604 E 16th St
- 517 E 17th St
- 1409 N Alexander St
- 1409 N Davidson St
- 909 van Every St
- 1115 Harrill St
- 1015 Harrill St
- 820 E 18th St
- 919 Cityscape Dr
- 268 Parkwood Ave
- 1516 N Caldwell St
- 1613 N Mcdowell St
- 1820 Harrill St
- 1512 Seigle Ave Unit 1
- 1031 Skyline View Way
- 770 N Davidson St Unit 1202
- 765 N Alexander St Unit 3204
- 1106 N Alexander St
- 1108 N Alexander St
- 1122 N Alexander St Unit ID1051235P
- 1015 N Alexander St
- 1015 N Alexander St Unit B5
- 1015 N Alexander St Unit A6
- 1015 N Alexander St Unit A0
- 1018 N Caldwell St
- 525 E 15th St
- 1310 N Davidson St
- 1115 Seigle Ave
- 1115 Seigle Ave Unit 309
- 1009 N Caldwell St
- 519 Old Mill Rd
- 1405 Seigle Ave
- 256 Parkwood Ave
- 256 Parkwood Ave
- 300 Parkwood Ave
- 1001 N Brevard St
- 904 Harrill St
