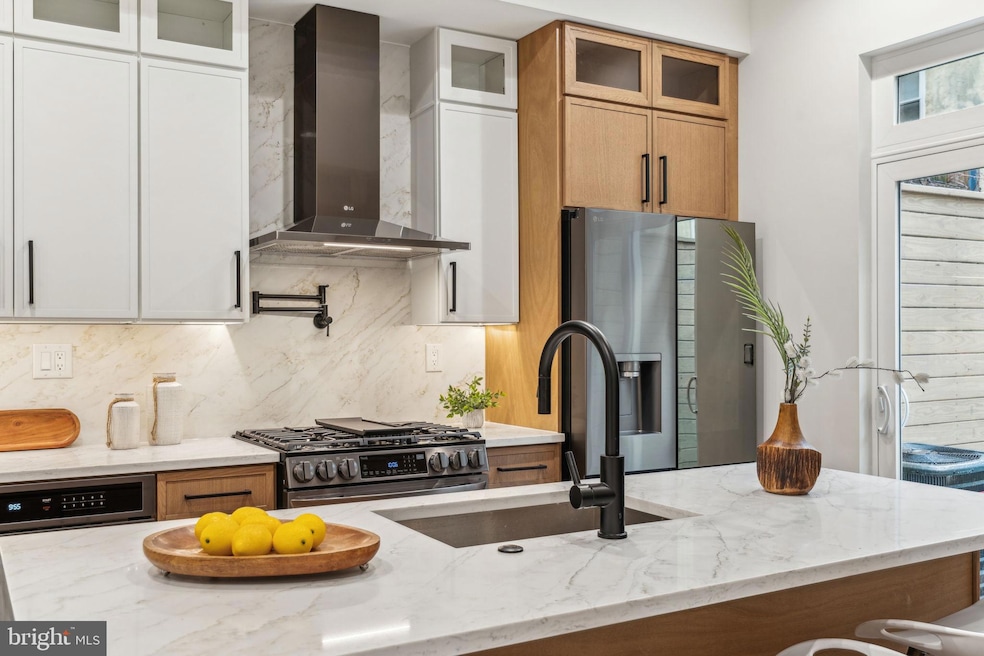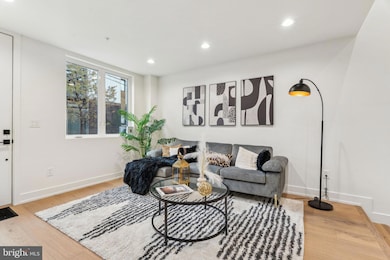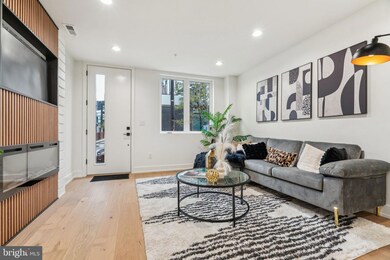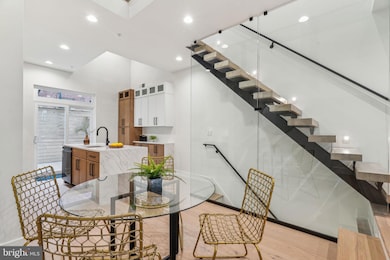1106 N Bodine St Philadelphia, PA 19123
Northern Liberties NeighborhoodHighlights
- New Construction
- Straight Thru Architecture
- Ceiling height of 9 feet or more
- Rooftop Deck
- Engineered Wood Flooring
- 3-minute walk to Liberty Lands
About This Home
Welcome to 1106 N Bodine Street — the newest offering at The Bodine Three, a trio of architecturally stunning new construction townhomes nestled in the heart of Northern Liberties. ONLY 2 HOMES REMAINING! Just a block off 2nd Street and moments from local favorites like The Piazza and One Shot Cafe, this home delivers luxury living in one of Philadelphia’s most walkable and desirable neighborhoods. Step inside and you’ll immediately notice the thoughtful layout—soaring ceilings, natural light pouring through oversized windows, and dramatic open stairwells connecting each level. Wide-plank white oak floors run throughout, complemented by a stylish second-floor catwalk that overlooks the open-concept dining space below. The lower level features extra-high ceilings, creating the perfect canvas for a home gym, movie room, or guest suite. Each bedroom is tucked away on its own private level, complete with en-suite bathrooms for maximum comfort and privacy. The primary suite is your personal escape—featuring a luxurious spa-style bath with a soaking tub and walk-in shower. Up top, a flexible fourth-floor living space offers a quiet spot to work from home or unwind with a book, and just beyond that, a spacious rooftop deck offers sweeping city skyline views. Enjoy a large private patio, 10-year tax abatement, 1-year builder’s warranty, and premium finishes throughout. BUILDER IS OFFERING 1 YEAR OF PREPAID PARKING AT A NEARBY LOT. Don’t miss your chance to own a brand-new home in the heart of Northern Liberties—schedule your tour today.
Townhouse Details
Home Type
- Townhome
Year Built
- Built in 2025 | New Construction
Lot Details
- 682 Sq Ft Lot
- Lot Dimensions are 14.00 x 48.00
- Property is in excellent condition
Home Design
- Straight Thru Architecture
- Traditional Architecture
- Bump-Outs
- Brick Exterior Construction
- Fiberglass Roof
- Vinyl Siding
- Concrete Perimeter Foundation
Interior Spaces
- Property has 4 Levels
- Built-In Features
- Ceiling height of 9 feet or more
- Engineered Wood Flooring
- Finished Basement
- Laundry in Basement
Kitchen
- Oven
- Stove
- Range Hood
- Built-In Microwave
- Dishwasher
- Disposal
Bedrooms and Bathrooms
- 3 Bedrooms
- Soaking Tub
Laundry
- Laundry on upper level
- Dryer
- Washer
Parking
- Prepaid Parking
- Parking Lot
- Rented or Permit Required
Outdoor Features
- Rooftop Deck
- Patio
Utilities
- Forced Air Heating and Cooling System
- Natural Gas Water Heater
Listing and Financial Details
- Residential Lease
- Security Deposit $5,000
- 12-Month Min and 24-Month Max Lease Term
- Available 11/5/25
- Assessor Parcel Number 057071400
Community Details
Overview
- No Home Owners Association
- Northern Liberties Subdivision
Pet Policy
- Pets allowed on a case-by-case basis
Map
Property History
| Date | Event | Price | List to Sale | Price per Sq Ft |
|---|---|---|---|---|
| 12/02/2025 12/02/25 | Price Changed | $4,850 | -3.0% | -- |
| 11/05/2025 11/05/25 | For Rent | $5,000 | -- | -- |
Source: Bright MLS
MLS Number: PAPH2556046
APN: 057071400
- 1102 N Bodine St
- 1124 N American St Unit 1
- 1139 41 N 3rd St Unit 10
- 1130 N 3rd St
- 1115 N American St Unit D5
- 1146 N 3rd St
- 1146 N Galloway St
- 1007 N 3rd St Unit D
- 1005 N 3rd St Unit C
- 1146 N Orianna St
- 1027 31 N 4th St Unit K
- 1102 N 2nd St Unit C
- 1147 53 N 4th St Unit 6E
- 1147 53 N 4th St Unit 5C
- 1147 N 4th St Unit 6F
- 1136 N 4th St
- 949 N Orianna St
- 1138 N 4th St
- 340 W Girard Ave
- 934-50 N 3rd St Unit 310
- 1101 N 3rd St Unit 1
- 1112-1118 N 3rd St
- 1149 N 3rd St Unit ID1055765P
- 1102 Germantown Ave Unit 302
- 1102 Germantown Ave Unit 309
- 1102 Germantown Ave Unit 604
- 1102 Germantown Ave Unit 203
- 1102 Germantown Ave Unit 205
- 1102 Germantown Ave Unit 402
- 1102 Germantown Ave Unit 504
- 1102 Germantown Ave Unit 510
- 1102 Germantown Ave Unit 601
- 1102-34 N Germantown Ave
- 1102 Germantown Ave Unit ID1285555P
- 1150 N American St
- 1151 N 3rd St Unit 215
- 1022-1030 N 2nd St
- 1115 Germantown Ave Unit 3C
- 240 W Girard Ave Unit 3
- 238 W Girard Ave Unit 2







