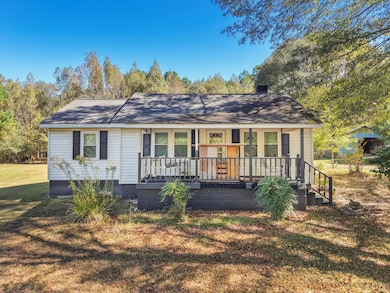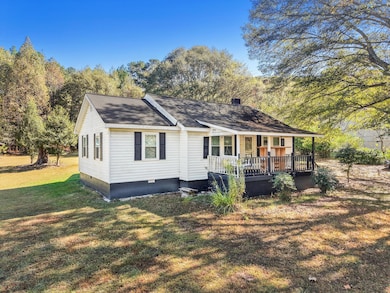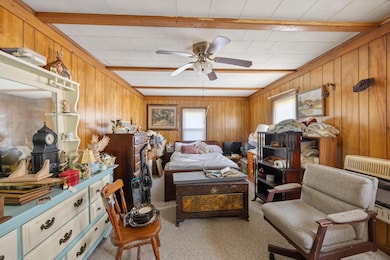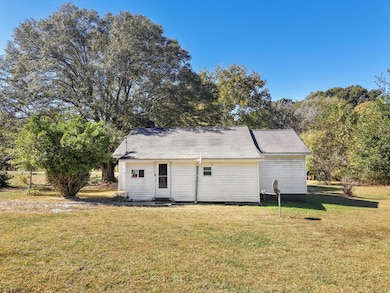1106 N Chattanooga St La Fayette, GA 30728
Estimated payment $941/month
Highlights
- 2.15 Acre Lot
- Wooded Lot
- No HOA
- Open Floorplan
- Wood Flooring
- Formal Dining Room
About This Home
Welcome to 1105 N Chattanooga Street! An Investor's Dream on Over an Acre in LaFayette!
This property is full of character, potential, and space! Nestled on more than an acre, this lot offers a beautiful blend of manicured front landscaping and natural wooded privacy in the back. Towering shade trees,- one in the front and another just as grand in the rear—create a serene, park-like setting you'll instantly appreciate.
The home itself offers a generous layout ready for your personal touch. Inside, you'll find a spacious living room with plenty of natural light and a versatile bonus room that can serve as a formal dining area, office, or flex space. The kitchen features abundant cabinetry and countertop space, perfect for meal prep or entertaining. The oversized 12x20 primary bedroom provides room for a cozy sitting area or TV nook, and there's a full bathroom plus a secondary bath with sink and shower.
Additional highlights include a detached garage, outdoor storage building, and a privacy fence that lines the driveway. The enclosed back porch has been converted into a convenient laundry area with an extra storage closet nearby. The roof was replaced approximately four years ago, adding peace of mind for your investment.
With its large lot, flexible floor plan, and excellent location in LaFayette, this property offers multiple possibilities. Renovate and rent, flip, or transform it into your dream home. Don't miss this opportunity to own a spacious property with room to grow and endless potential!
Home Details
Home Type
- Single Family
Est. Annual Taxes
- $1,811
Year Built
- Built in 1943
Lot Details
- 2.15 Acre Lot
- Lot Dimensions are 250x400x240x350
- Level Lot
- Cleared Lot
- Wooded Lot
Parking
- 1 Car Garage
- Driveway
Home Design
- Block Foundation
- Shingle Roof
- Vinyl Siding
Interior Spaces
- 1,238 Sq Ft Home
- 1-Story Property
- Open Floorplan
- Ceiling Fan
- Shutters
- Aluminum Window Frames
- Living Room
- Formal Dining Room
- Basement
- Crawl Space
- Fire and Smoke Detector
Kitchen
- Free-Standing Electric Range
- Range Hood
Flooring
- Wood
- Carpet
- Linoleum
Bedrooms and Bathrooms
- 2 Bedrooms
- Separate Shower
Laundry
- Laundry Room
- Laundry on main level
Schools
- Gilbert Elementary School
- Lafayette Middle School
- Lafayette High School
Utilities
- Multiple cooling system units
- Septic Tank
- Phone Available
- Cable TV Available
Community Details
- No Home Owners Association
- E P Hall Subdivision
Listing and Financial Details
- Assessor Parcel Number 1021 030
Map
Home Values in the Area
Average Home Value in this Area
Tax History
| Year | Tax Paid | Tax Assessment Tax Assessment Total Assessment is a certain percentage of the fair market value that is determined by local assessors to be the total taxable value of land and additions on the property. | Land | Improvement |
|---|---|---|---|---|
| 2024 | $135 | $76,043 | $26,741 | $49,302 |
| 2023 | $143 | $67,896 | $21,223 | $46,673 |
| 2022 | $5 | $48,950 | $9,370 | $39,580 |
| 2021 | $6 | $28,460 | $9,370 | $19,090 |
| 2020 | $6 | $24,956 | $9,370 | $15,586 |
| 2019 | $6 | $24,956 | $9,370 | $15,586 |
| 2018 | $742 | $24,956 | $9,370 | $15,586 |
| 2017 | $93 | $24,956 | $9,370 | $15,586 |
| 2016 | $5 | $17,812 | $9,370 | $8,442 |
| 2015 | $6 | $18,994 | $6,252 | $12,742 |
| 2014 | -- | $18,994 | $6,252 | $12,742 |
| 2013 | -- | $26,776 | $6,252 | $20,524 |
Property History
| Date | Event | Price | List to Sale | Price per Sq Ft | Prior Sale |
|---|---|---|---|---|---|
| 10/27/2025 10/27/25 | Pending | -- | -- | -- | |
| 10/17/2025 10/17/25 | For Sale | $150,000 | +275.0% | $121 / Sq Ft | |
| 09/21/2024 09/21/24 | Off Market | $40,000 | -- | -- | |
| 10/07/2013 10/07/13 | Sold | $40,000 | -19.8% | $39 / Sq Ft | View Prior Sale |
| 06/06/2013 06/06/13 | Pending | -- | -- | -- | |
| 07/30/2012 07/30/12 | For Sale | $49,900 | -- | $49 / Sq Ft |
Purchase History
| Date | Type | Sale Price | Title Company |
|---|---|---|---|
| Warranty Deed | $40,000 | -- | |
| Deed | -- | -- | |
| Deed | -- | -- |
Mortgage History
| Date | Status | Loan Amount | Loan Type |
|---|---|---|---|
| Open | $40,000 | New Conventional |
Source: Greater Chattanooga REALTORS®
MLS Number: 1522520
APN: 1021-030
- 608 Bradley Ave
- 911 N Chattanooga St
- 0 N Chattanooga St
- 1 & 3 N High St
- 212 S High St
- 0 Fortune St Unit 1520483
- 3 Fortune St
- 13 Steele St N
- 0 Walnut St Unit 1522902
- 204 S High St
- 206 Glenn St
- 205 Cavender St
- 113 Ann St
- 310 Glenn St
- 301 Cedar St
- 307 Cavender St
- 312 Pine St
- 0 W Main St Unit 1518094
- 0 Probasco St N Unit 1503555
- 307 Park St







