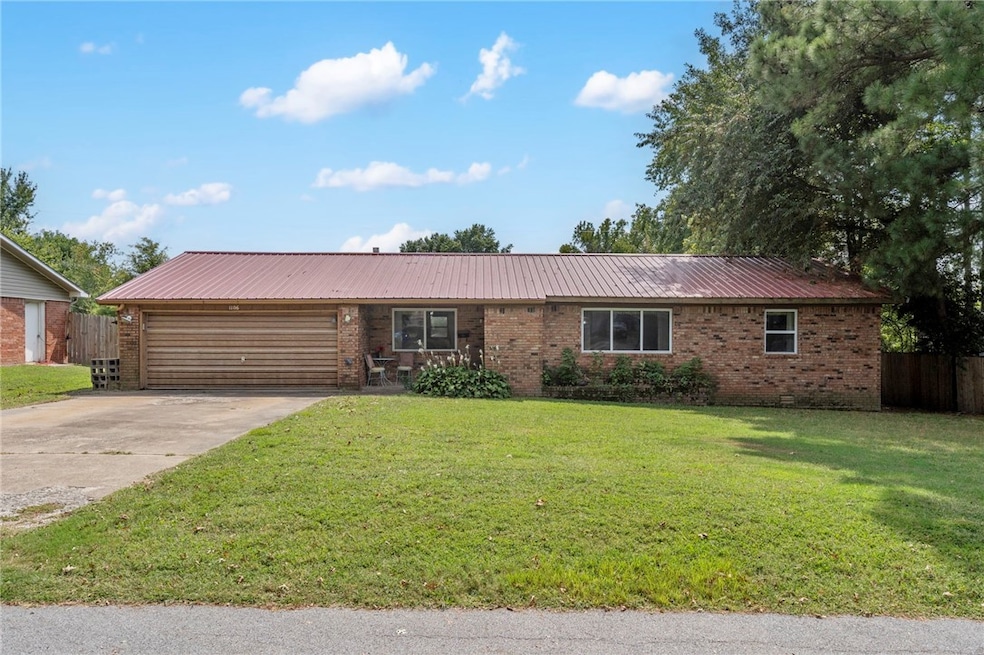1106 NE 3rd St Bentonville, AR 72712
Estimated payment $2,923/month
Highlights
- Hot Property
- Fireplace in Kitchen
- Covered Patio or Porch
- Apple Glen Elementary School Rated A
- Property is near a park
- 2 Car Attached Garage
About This Home
Discover the perfect blend of convenience & potential in this 3-bedroom, 1.5-bath home, ideally located just minutes from Downtown Bentonville. Built in 1975, this home offers a solid foundation & a classic layout that’s ready for your personal touch. Inside, you’ll find spacious living areas with great natural light. A functional kitchen with room to update & modernize! Three comfortable bedrooms & 1.5 baths with some original details that add character that you might just want to keep. Outside, the property features a nice flat lot with mature trees, providing shade and privacy — the perfect canvas for landscaping, outdoor entertaining, or even future expansion. Whether you’re a first-time buyer, an investor, or simply looking for a home you can customize to your taste, this property offers endless possibilities in a highly sought-after location. Prime Location: Just minutes from Crystal Bridges, the Bentonville Square, and the all new Wal-Mart Home Office Campus. Oh Yeah, don't forget about those Bike Trails!
Listing Agent
Burnett Real Estate Team ConnectRealty.com Brokerage Phone: 479-657-6642 License #EB00082466 Listed on: 09/11/2025
Home Details
Home Type
- Single Family
Est. Annual Taxes
- $1,390
Year Built
- Built in 1975
Lot Details
- 0.27 Acre Lot
- Partially Fenced Property
- Level Lot
Home Design
- Metal Roof
Interior Spaces
- 1,415 Sq Ft Home
- 1-Story Property
- Ceiling Fan
- Free Standing Fireplace
- Double Pane Windows
- Blinds
- Drapes & Rods
- Crawl Space
- Washer and Dryer Hookup
Kitchen
- Electric Oven
- Microwave
- Dishwasher
- Fireplace in Kitchen
Flooring
- Carpet
- Luxury Vinyl Plank Tile
Bedrooms and Bathrooms
- 3 Bedrooms
Parking
- 2 Car Attached Garage
- Garage Door Opener
Outdoor Features
- Covered Patio or Porch
- Outdoor Storage
Location
- Property is near a park
- City Lot
Utilities
- Central Heating and Cooling System
- Heating System Uses Gas
- Gas Water Heater
Listing and Financial Details
- Tax Lot 18
Community Details
Recreation
- Park
- Trails
Additional Features
- Rolling Hills Sub Bentonville Subdivision
- Shops
Map
Home Values in the Area
Average Home Value in this Area
Tax History
| Year | Tax Paid | Tax Assessment Tax Assessment Total Assessment is a certain percentage of the fair market value that is determined by local assessors to be the total taxable value of land and additions on the property. | Land | Improvement |
|---|---|---|---|---|
| 2024 | $1,281 | $79,672 | $15,000 | $64,672 |
| 2023 | $1,165 | $35,900 | $8,600 | $27,300 |
| 2022 | $818 | $35,900 | $8,600 | $27,300 |
| 2021 | $814 | $35,900 | $8,600 | $27,300 |
| 2020 | $826 | $23,310 | $3,800 | $19,510 |
| 2019 | $826 | $23,310 | $3,800 | $19,510 |
| 2018 | $851 | $23,310 | $3,800 | $19,510 |
| 2017 | $813 | $23,310 | $3,800 | $19,510 |
| 2016 | $813 | $23,310 | $3,800 | $19,510 |
| 2015 | $1,165 | $18,850 | $3,000 | $15,850 |
| 2014 | $815 | $18,850 | $3,000 | $15,850 |
Property History
| Date | Event | Price | Change | Sq Ft Price |
|---|---|---|---|---|
| 09/11/2025 09/11/25 | For Sale | $527,000 | -- | $372 / Sq Ft |
Purchase History
| Date | Type | Sale Price | Title Company |
|---|---|---|---|
| Special Warranty Deed | -- | None Listed On Document | |
| Warranty Deed | -- | None Available | |
| Warranty Deed | $323,000 | Waco Title Company | |
| Warranty Deed | $63,000 | -- | |
| Warranty Deed | -- | -- | |
| Deed | -- | -- | |
| Deed | -- | -- | |
| Quit Claim Deed | -- | -- |
Source: Northwest Arkansas Board of REALTORS®
MLS Number: 1321885
APN: 01-04009-000
- 1205 NE 2nd St
- 1208 NE 3rd St
- 1006 NE 2nd St
- 1004 NE 2nd St
- 1002 NE 2nd St
- 903 NE 2nd St
- 727 NE 2nd St
- 402 J St
- 905 SE 4th St Unit 300
- 905 SE 4th St Unit 203
- 905 SE 4th St Unit 104
- 905 SE 4th St Unit 116
- 905 SE 4th St Unit 213
- 905 SE 4th St Unit 309
- 119 SE F St
- 1009 SE 5th St
- 0 SE F St and Se 3rd St
- 406 SE G St
- 722 SE 4th St
- 805 SE 5th St
- 3 Brookhaven Ct
- 1301 E Central Ave
- 727 NE 2nd St
- 902 SE Brick Ave
- 1401 NE John Deshields Blvd
- 704 SE 4th St Unit C
- 321 SE 2nd St
- 337 SE 3rd St
- 506 SE Tourmaline Mews Unit ID1221831P
- 510 SE Tourmaline Mews Unit ID1221914P
- 401 SE C St Unit ID1221940P
- 302 SW 6th St Unit FL2-ID1254818P
- 212 SE A St Unit ID1241323P
- 300 NE Moberly Ln
- 1 Darian Dr
- 103 NE 7th St
- 103 SW E St Unit ID1221849P
- 809 SE E Ct Unit ID1221898P
- 610 SE Moberly Ln
- 947 SE 10th St







