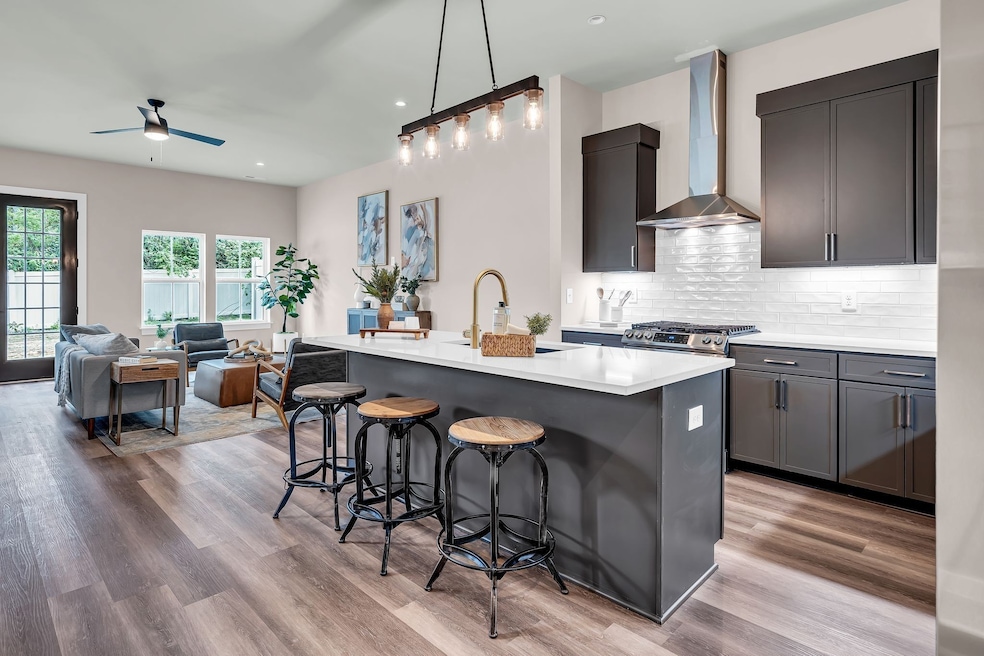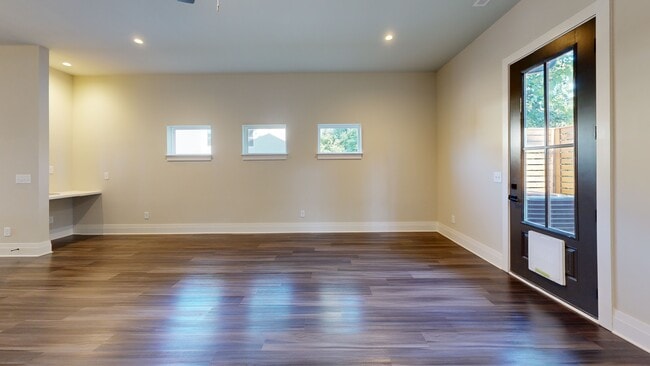
1106 Noble Loop Unit 1 Nashville, TN 37211
Crieve Hall NeighborhoodEstimated payment $3,162/month
Highlights
- Gated Community
- Wood Flooring
- 1 Car Attached Garage
- Traditional Architecture
- Covered Patio or Porch
- Double Vanity
About This Home
Introducing the Aspen floor plan at Noble Place, a new construction townhome residence in a private gated community located in the Woodbine Area. Just 10 minutes from downtown Nashville and the airport. Noble Place is the perfect place to call home for those who want easy access to all that the city has to offer. This stunning home boasts 1,842 sq/ft of living space, 3 BR, 3 1⁄2 BA, and a 1-car garage. The master bedroom features its own suite and 2 walk-in closets while the kitchen includes a walk-in pantry. Refrigerator, Washer/Dryer included. The homes features a back deck, gas range and a tankless WH. Homes designed by leading designer Kathy Anderson. Residents will enjoy a 2-acre park with walking trails and a pickleball court. This community features 4 different floor plans starting in the $400's. Sales Office/Model Home open everyday!
Listing Agent
simpliHOM Brokerage Phone: 6154386328 License #367569 Listed on: 06/14/2025
Townhouse Details
Home Type
- Townhome
Year Built
- Built in 2024
HOA Fees
- $170 Monthly HOA Fees
Parking
- 1 Car Attached Garage
- 2 Open Parking Spaces
- Front Facing Garage
- Garage Door Opener
- Driveway
Home Design
- Traditional Architecture
- Shingle Roof
- Hardboard
Interior Spaces
- 1,842 Sq Ft Home
- Property has 2 Levels
- Ceiling Fan
- Combination Dining and Living Room
- Interior Storage Closet
- Security Gate
Kitchen
- Gas Range
- Microwave
- Dishwasher
- Disposal
Flooring
- Wood
- Tile
Bedrooms and Bathrooms
- 3 Bedrooms
- Walk-In Closet
- Double Vanity
Laundry
- Dryer
- Washer
Schools
- Glencliff Elementary School
- Wright Middle School
- Glencliff High School
Utilities
- Air Filtration System
- Central Heating and Cooling System
Additional Features
- Air Purifier
- Covered Patio or Porch
Listing and Financial Details
- Property Available on 12/16/24
- Assessor Parcel Number 119160B00200CO
Community Details
Overview
- Association fees include ground maintenance, insurance, trash
- Woodbine South Noble Place Townhomes Subdivision
Recreation
- Park
- Trails
Pet Policy
- Pets Allowed
Security
- Gated Community
- Fire and Smoke Detector
Matterport 3D Tour
Floorplans
Map
Home Values in the Area
Average Home Value in this Area
Property History
| Date | Event | Price | List to Sale | Price per Sq Ft |
|---|---|---|---|---|
| 09/12/2025 09/12/25 | Price Changed | $479,999 | 0.0% | $261 / Sq Ft |
| 09/12/2025 09/12/25 | For Sale | $479,999 | +11.6% | $261 / Sq Ft |
| 06/29/2025 06/29/25 | Pending | -- | -- | -- |
| 06/14/2025 06/14/25 | For Sale | $429,999 | -- | $233 / Sq Ft |
About the Listing Agent

Jennifer has called Nashville home for more than 20 years and is a trained residential appraiser. She has a passion for real estate development and sales and loves connecting buyers and sellers. The college athlete played soccer at the University of Kentucky and rowed for the crew team at Vanderbilt where she graduated with a BA in Psychology. Jennifer is very involved with local schools. She coaches the girls’ high school and middle school tennis teams at Harpeth Hall and competes in
Jennifer's Other Listings
Source: Realtracs
MLS Number: 2914007
- 1061 Sycamore Estate
- 4807 Timberhill Dr Unit A
- 513 Richmar Dr
- 423 Lynn Ct
- 691 Harding Place
- 716 Elysian Fields Rd
- 407 Lynn Dr
- 623 Dunston Dr
- 4818 Merrill Ln
- 766 Peach Orchard Dr
- 717 Lambert Dr
- 605 Elaine Dr
- 357 Wauford Dr
- 358 Binkley Dr
- 535 Inwood Dr
- 310 Randall Dr
- 338 Lynn Dr
- 4804 E Longdale Dr
- 4916 Salem Dr
- 4813 E Longdale Dr
- 718 Harding Place
- 513 Richmar Dr
- 623 Dunston Dr
- 557 Elysian Fields Rd
- 520 Barrywood Dr
- 341 Wauford Dr
- 313 Garrett Dr
- 550 Harding Place Unit F109
- 4862 Lynn Dr
- 530 Harding Place
- 658 Devon Dr
- 4809 Lynn Dr
- 559 Veritas St Unit ID1302209P
- 4811 Milner Dr
- 420 Veritas St
- 441 Welshwood Dr
- 420 Elysian Fields Rd Unit B8
- 420 Elysian Fields Rd Unit A19
- 202 Redd Ct
- 200 Raymond St





