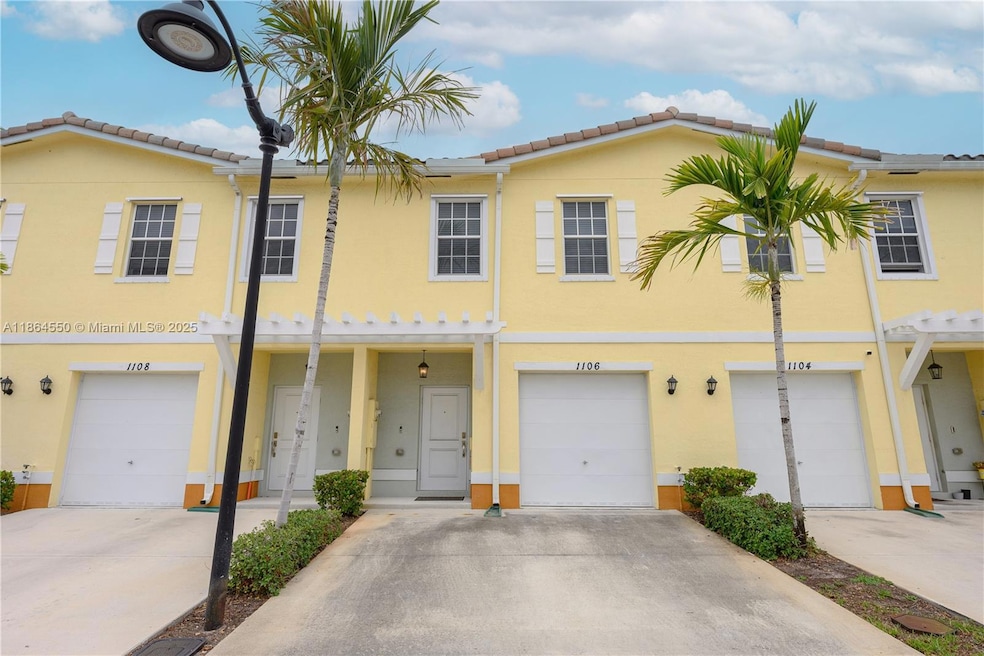1106 NW 40th Terrace Lauderhill, FL 33313
3
Beds
2.5
Baths
1,496
Sq Ft
1,894
Sq Ft Lot
Highlights
- Sun or Florida Room
- Community Pool
- High Impact Windows
- No HOA
- Porch
- Bathtub
About This Home
Spacious townhouse 3 bedrooms + 2 full Bathrooms + half bathroom downstairs. Large master bedroom with walk in closet .Open layout, stainless steel appliances, Quartz countertop, modern kitchen. Washer and Dryer and one car garage, gated community, club house with pool area. Beautiful community with excellent location. Waking distance to shopping centers, highways and parks .
Townhouse Details
Home Type
- Townhome
Est. Annual Taxes
- $6,724
Year Built
- Built in 2020
Parking
- 1 Car Garage
Home Design
- Shingle Roof
Interior Spaces
- 1,496 Sq Ft Home
- Family or Dining Combination
- Sun or Florida Room
Kitchen
- Electric Range
- Microwave
- Dishwasher
- Trash Compactor
- Disposal
Flooring
- Carpet
- Tile
Bedrooms and Bathrooms
- 3 Bedrooms
- Bathtub
- Shower Only
Laundry
- Dryer
- Washer
Home Security
Utilities
- Central Heating and Cooling System
- Electric Water Heater
Additional Features
- Porch
- 1,894 Sq Ft Lot
Listing and Financial Details
- Property Available on 10/1/26
- 1 Year With Renewal Option Lease Term
- Assessor Parcel Number 494136370050
Community Details
Overview
- No Home Owners Association
- Cricket Club Condos
- Cricket Club Subdivision
Recreation
- Community Playground
- Community Pool
Pet Policy
- Breed Restrictions
Security
- High Impact Windows
- Fire and Smoke Detector
Map
Source: MIAMI REALTORS® MLS
MLS Number: A11864550
APN: 49-41-36-37-0050
Nearby Homes
- 1102 NW 40th Way
- 4029 NW 11th St
- 4008 NW 11 Dr
- 1128 NW 40th Terrace
- 4029 NW 11th Dr
- 1121 NW 41st Ln
- 1131 NW 43rd Ave
- 4310 NW 12th Ct Unit 204
- 4310 NW 12th Ct Unit 106
- 4310 NW 12th Ct Unit 308
- 4310 NW 12th Ct Unit 206
- 1280 NW 43rd Ave Unit 205C
- 703 NW 42nd Ave
- 1280 NW 43rd Terrace Unit 111
- 1280 NW 43 Terrace
- 1280 NW 43 Terrace Unit 301
- 671 NW 42nd Ave
- 1311 NW 43rd Ave Unit 102A
- 3740 NW 9th St
- 3751 NW 8th Place
- 4030 NW 11th St
- 4032 NW 11th St
- 1129 NW 41st Ln
- 1121 NW 41st Ln
- 1196 NW 40th Ave
- 1280 NW 43rd Ave Unit 205C
- 4401 NW 10th Ct
- 4400 S Sunrise Blvd Unit T1
- 4400 S Sunrise Blvd Unit S2-B
- 4400 S Sunrise Blvd Unit L2-A
- 4400 S Sunrise Blvd
- 1310 NW 43rd Ave Unit 307
- 1310 NW 43rd Ave
- 669 NW 42nd Ave
- 767 NW 42nd Ave
- 1321 NW 43rd Ave Unit 103A
- 830 NW 38th Ave
- 1330 NW 43rd Ave Unit 110
- 1423 NW 36th Way
- 4380 NW 8th Ct







