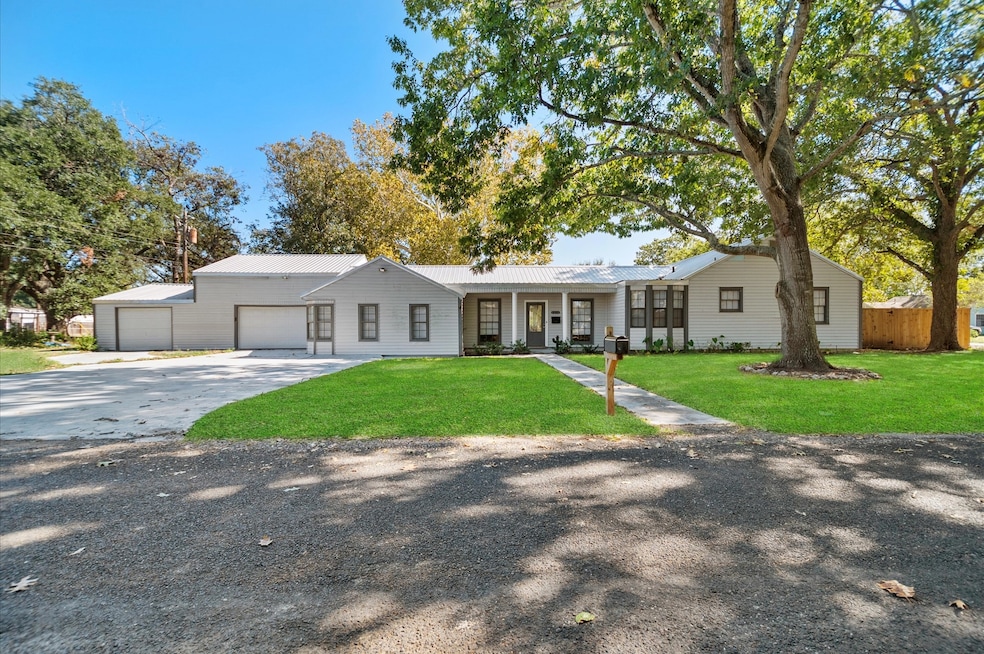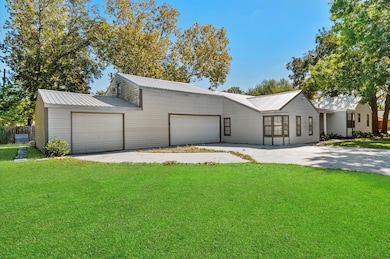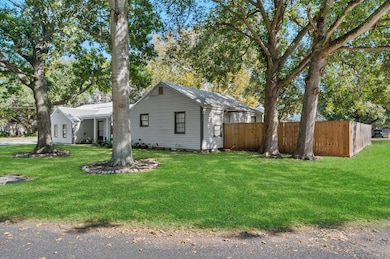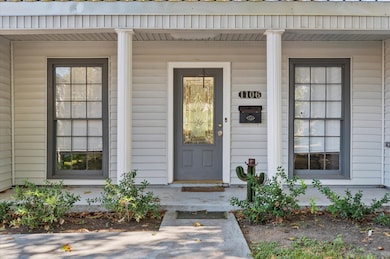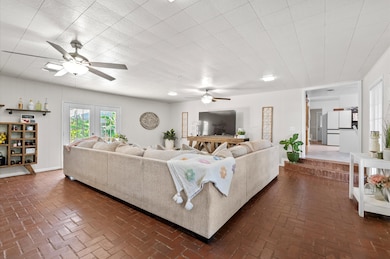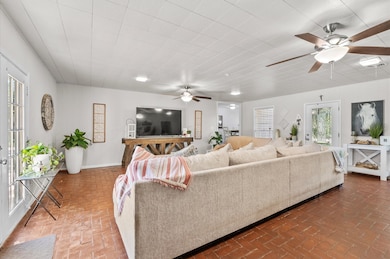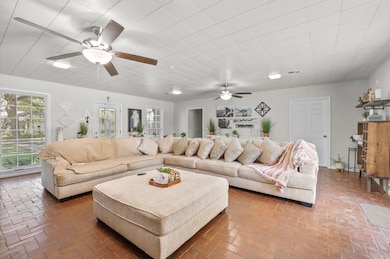1106 Oriole Ln Wharton, TX 77488
Estimated payment $2,744/month
Highlights
- Popular Property
- Maid or Guest Quarters
- Corner Lot
- In Ground Pool
- Traditional Architecture
- High Ceiling
About This Home
Beautifully maintained residence on a quiet street in Wharton offering comfort, functionality, and versatility. This spacious property features four bedrooms and three bathrooms, including a private mother-in-law suite ideal for guests or extended family. The inviting interior boasts generous natural light, neutral finishes, and a well-appointed kitchen with ample cabinetry, tile backsplash, and a practical layout designed for everyday living. Outdoors, enjoy a stunning swimming pool and a unique outdoor shower and bedroom area perfect for entertaining or relaxing. Mature trees and manicured landscaping enhance the home’s curb appeal, creating a peaceful and welcoming setting. Additional highlights include a new roof, attached garage with extended driveway, and flexible living options throughout. A wonderful opportunity to own a beautifully updated home in Wharton’s desirable Oriole Lane area.
Home Details
Home Type
- Single Family
Est. Annual Taxes
- $5,790
Year Built
- Built in 1945
Lot Details
- 0.31 Acre Lot
- Northwest Facing Home
- Corner Lot
Parking
- 3 Car Attached Garage
- Garage Door Opener
- Driveway
- Additional Parking
Home Design
- Traditional Architecture
- Block Foundation
- Slab Foundation
- Wood Siding
- Vinyl Siding
Interior Spaces
- 2,490 Sq Ft Home
- 1.5-Story Property
- Crown Molding
- High Ceiling
- Ceiling Fan
- Window Treatments
- Family Room
- Living Room
- Breakfast Room
- Combination Kitchen and Dining Room
- Home Office
- Game Room
- Utility Room
- Washer and Electric Dryer Hookup
- Fire and Smoke Detector
Kitchen
- Breakfast Bar
- Double Oven
- Electric Cooktop
- Microwave
- Dishwasher
Bedrooms and Bathrooms
- 4 Bedrooms
- Maid or Guest Quarters
- 4 Full Bathrooms
- Double Vanity
- Single Vanity
- Bathtub with Shower
Pool
- In Ground Pool
Schools
- Cg Sivells/Wharton Elementary School
- Wharton Junior High
- Wharton High School
Utilities
- Central Heating and Cooling System
- Heating System Uses Gas
Community Details
- Mayfair Subdivision
Map
Home Values in the Area
Average Home Value in this Area
Tax History
| Year | Tax Paid | Tax Assessment Tax Assessment Total Assessment is a certain percentage of the fair market value that is determined by local assessors to be the total taxable value of land and additions on the property. | Land | Improvement |
|---|---|---|---|---|
| 2024 | $1,701 | $83,670 | $19,799 | $63,871 |
| 2023 | $1,842 | $78,348 | $19,799 | $58,549 |
| 2022 | $1,717 | $73,024 | $19,799 | $53,225 |
| 2021 | $6,237 | $253,442 | $51,357 | $202,085 |
| 2020 | $5,867 | $236,134 | $42,019 | $194,115 |
| 2019 | $5,604 | $236,134 | $42,019 | $194,115 |
| 2018 | $5,245 | $222,174 | $42,019 | $180,155 |
| 2017 | $5,227 | $221,282 | $42,019 | $179,263 |
| 2016 | $4,580 | $194,275 | $23,344 | $170,931 |
| 2015 | -- | $182,087 | $23,344 | $158,743 |
| 2014 | -- | $182,087 | $23,344 | $158,743 |
Property History
| Date | Event | Price | List to Sale | Price per Sq Ft | Prior Sale |
|---|---|---|---|---|---|
| 11/15/2025 11/15/25 | For Rent | $2,900 | 0.0% | -- | |
| 11/15/2025 11/15/25 | For Sale | $429,000 | +43.5% | $172 / Sq Ft | |
| 07/27/2023 07/27/23 | Sold | -- | -- | -- | View Prior Sale |
| 06/22/2023 06/22/23 | Pending | -- | -- | -- | |
| 05/31/2023 05/31/23 | Price Changed | $299,000 | -8.0% | $120 / Sq Ft | |
| 04/24/2023 04/24/23 | For Sale | $325,000 | -- | $131 / Sq Ft |
Purchase History
| Date | Type | Sale Price | Title Company |
|---|---|---|---|
| Deed | -- | Mid Coast Title |
Mortgage History
| Date | Status | Loan Amount | Loan Type |
|---|---|---|---|
| Open | $92,150 | New Conventional | |
| Closed | $3,686 | No Value Available |
Source: Houston Association of REALTORS®
MLS Number: 57954680
APN: R058445
- 815 Merry Ln
- 806 Meadow Ln
- 1205 Crestmont St
- 803 Merry Ln
- 1426 Park Ln
- 1215 Briar Ln
- 1302 Briar Ln
- 709 Bob-O-link Ln
- 1005 Center St
- 600 Texas St
- 607 Speed St
- 0 Shirley Ave
- Littleton Plan at Wharton Lakes - Watermill Collection
- Beckman Plan at Wharton Lakes - Watermill Collection
- Ramsey Plan at Wharton Lakes - Watermill Collection
- Idlewood Plan at Wharton Lakes - Cottage Collection
- Kitson Plan at Wharton Lakes - Cottage Collection
- Oxford Plan at Wharton Lakes - Watermill Collection
- Pinehollow Plan at Wharton Lakes - Cottage Collection
- Newlin Plan at Wharton Lakes - Watermill Collection
- 1215 Briar Ln
- 816 Abell St S
- 502 Breezy Ln
- 311 Brandi Dr
- 417 Abell St S
- 626 N Resident St
- 1822 Willow Bend Dr
- 202 E Boling Hwy Unit A
- 702 N Richmond Rd
- 312 Nicholas Rd
- 327 Lincoln St
- 1310 S Caney Dr
- 102 S Houston St Unit 1
- 806 E Emily Ave Unit 1
- 721 E Emily Ave
- 621 Harrison Ln
- 507 Harrison Ln
- 123 Stavena Rd Unit 3
- 122 W Mulberry Ave
- 120 W Mulberry Ave
