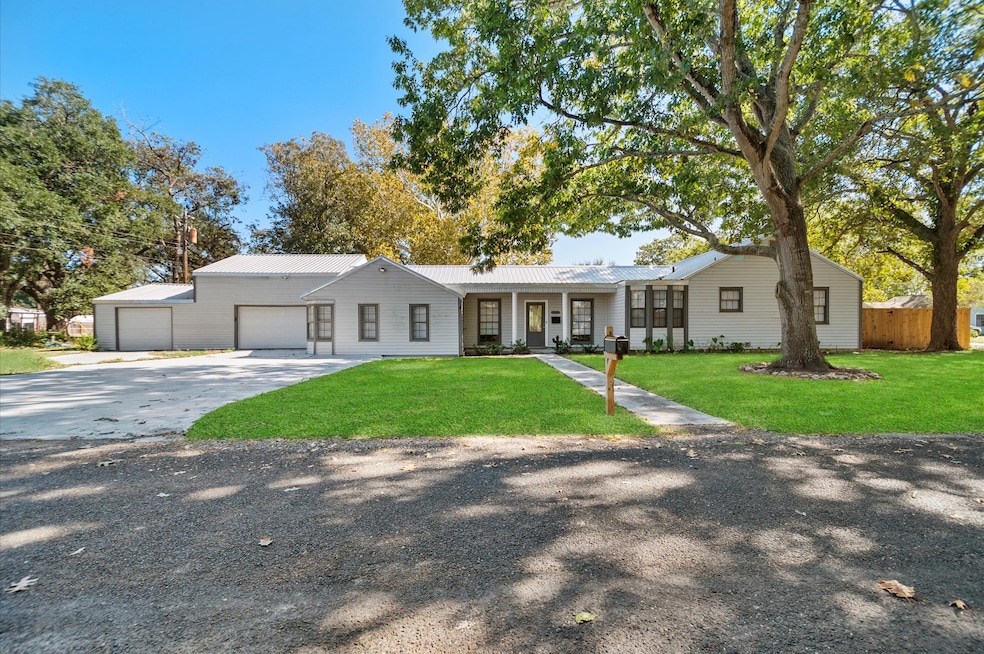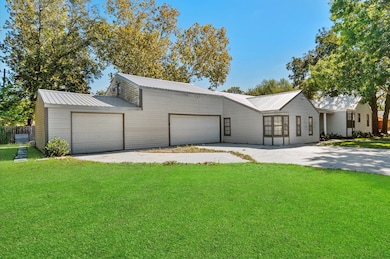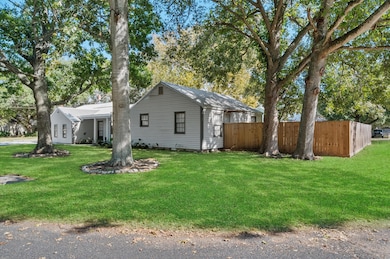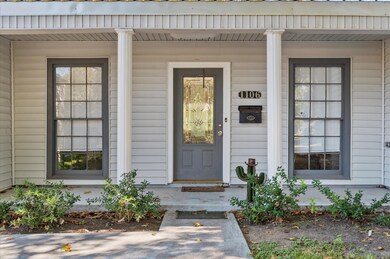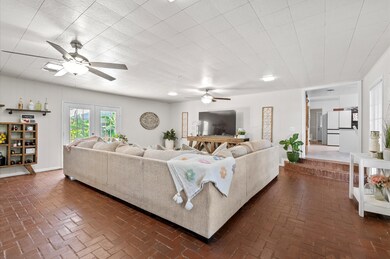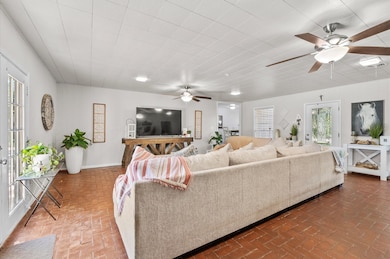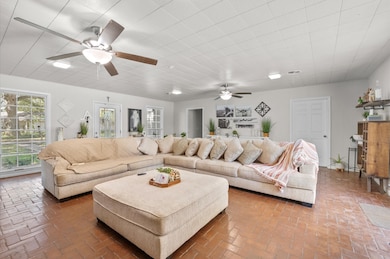1106 Oriole Ln Wharton, TX 77488
Highlights
- In Ground Pool
- Traditional Architecture
- High Ceiling
- Maid or Guest Quarters
- Corner Lot
- Game Room
About This Home
Beautifully maintained residence on a quiet street in Wharton offering comfort, functionality, and versatility. This spacious property features four bedrooms and three bathrooms, including a private mother-in-law suite ideal for guests or extended family. The inviting interior boasts generous natural light, neutral finishes, and a well-appointed kitchen with ample cabinetry, tile backsplash, and a practical layout designed for everyday living. Outdoors, enjoy a stunning swimming pool and a unique outdoor shower and bedroom area perfect for entertaining or relaxing. Mature trees and manicured landscaping enhance the home’s curb appeal, creating a peaceful and welcoming setting. Additional highlights include a new roof, attached garage with extended driveway, and flexible living options throughout. A wonderful opportunity to own a beautifully updated home in Wharton’s desirable Oriole Lane area.
Home Details
Home Type
- Single Family
Est. Annual Taxes
- $1,701
Year Built
- Built in 1945
Lot Details
- 0.31 Acre Lot
- Northwest Facing Home
- Back Yard Fenced
- Corner Lot
Parking
- 3 Car Attached Garage
- Garage Door Opener
- Driveway
- Additional Parking
Home Design
- Traditional Architecture
Interior Spaces
- 2,490 Sq Ft Home
- 1.5-Story Property
- Crown Molding
- High Ceiling
- Ceiling Fan
- Window Treatments
- Family Room
- Living Room
- Breakfast Room
- Combination Kitchen and Dining Room
- Home Office
- Game Room
- Utility Room
- Washer and Electric Dryer Hookup
- Fire and Smoke Detector
Kitchen
- Breakfast Bar
- Double Oven
- Electric Cooktop
- Microwave
- Dishwasher
Bedrooms and Bathrooms
- 4 Bedrooms
- Maid or Guest Quarters
- 4 Full Bathrooms
- Double Vanity
- Single Vanity
- Bathtub with Shower
Pool
- In Ground Pool
Schools
- Cg Sivells/Wharton Elementary School
- Wharton Junior High
- Wharton High School
Utilities
- Central Heating and Cooling System
- Heating System Uses Gas
- No Utilities
Listing and Financial Details
- Property Available on 11/17/25
- Long Term Lease
Community Details
Overview
- Mayfair Subdivision
Pet Policy
- Call for details about the types of pets allowed
- Pet Deposit Required
Map
Source: Houston Association of REALTORS®
MLS Number: 78854338
APN: R058445
- 815 Merry Ln
- 806 Meadow Ln
- 1205 Crestmont St
- 803 Merry Ln
- 1426 Park Ln
- 1215 Briar Ln
- 1302 Briar Ln
- 709 Bob-O-link Ln
- 1005 Center St
- 600 Texas St
- 607 Speed St
- 0 Shirley Ave
- Littleton Plan at Wharton Lakes - Watermill Collection
- Beckman Plan at Wharton Lakes - Watermill Collection
- Ramsey Plan at Wharton Lakes - Watermill Collection
- Idlewood Plan at Wharton Lakes - Cottage Collection
- Kitson Plan at Wharton Lakes - Cottage Collection
- Oxford Plan at Wharton Lakes - Watermill Collection
- Pinehollow Plan at Wharton Lakes - Cottage Collection
- Newlin Plan at Wharton Lakes - Watermill Collection
- 1215 Briar Ln
- 816 Abell St S
- 502 Breezy Ln
- 311 Brandi Dr
- 417 Abell St S
- 1605 La Delle St
- 626 N Resident St
- 1822 Willow Bend Dr
- 202 E Boling Hwy Unit A
- 702 N Richmond Rd
- 312 Nicholas Rd
- 327 Lincoln St
- 1310 S Caney Dr
- 102 S Houston St Unit 1
- 806 E Emily Ave Unit 1
- 721 E Emily Ave
- 621 Harrison Ln
- 507 Harrison Ln
- 123 Stavena Rd Unit 3
- 122 W Mulberry Ave
