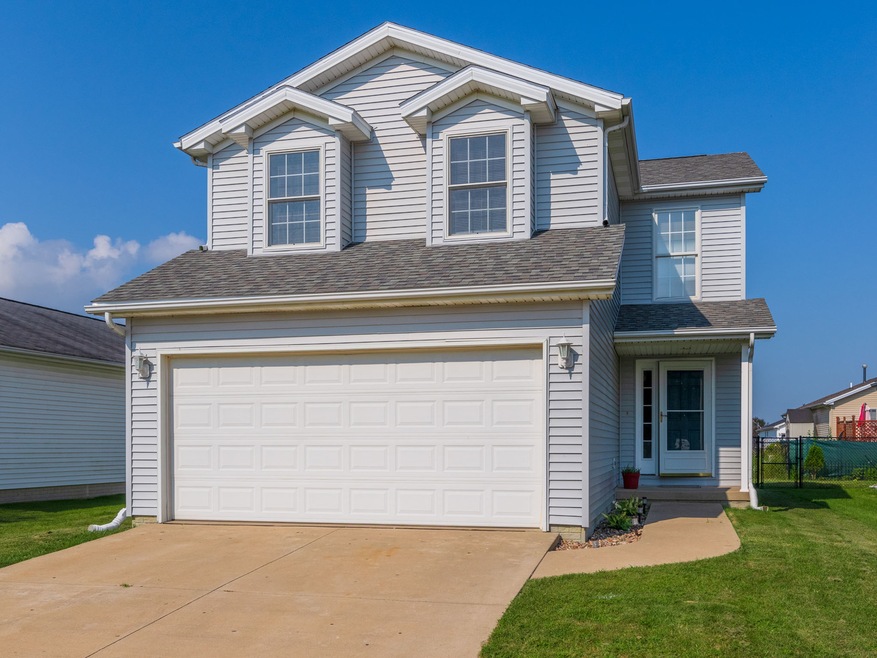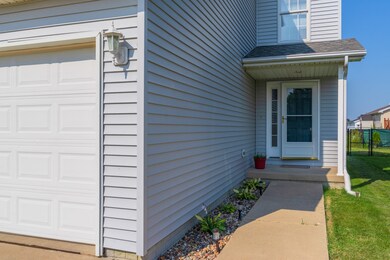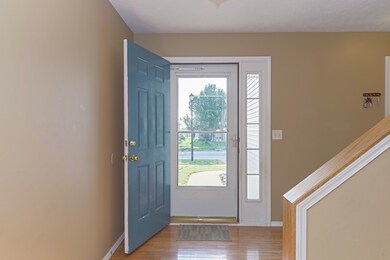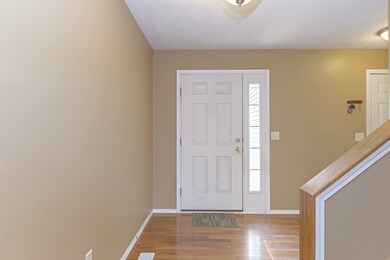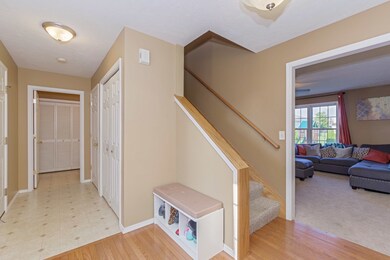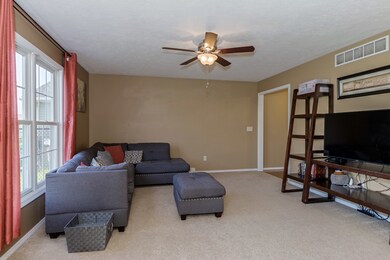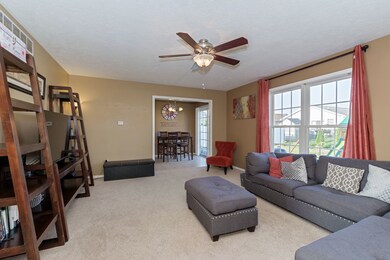
1106 Rader Run Bloomington, IL 61704
Highlights
- Traditional Architecture
- Fenced Yard
- 2 Car Attached Garage
- Benjamin Elementary School Rated A-
- Porch
- Patio
About This Home
As of September 2021Spacious 2-story home has 4-bedrooms, 3.5 baths, laundry on main level, partially finished basement (family room, bathroom, egress window & lots of storage space), 2-car garage & fenced yard. Some updates include replaced sump pump & water heater 2021, replaced basement flooring & bathroom vanity in 2020, replaced all kitchen appliances in 2019, replaced roof in 2017, etc. Conveniently located close to restaurants, Advocate Prompt Care, etc.
Last Agent to Sell the Property
RE/MAX Choice License #475132460 Listed on: 08/20/2021

Home Details
Home Type
- Single Family
Est. Annual Taxes
- $4,245
Year Built
- Built in 2002
Lot Details
- Lot Dimensions are 45 x 110
- Fenced Yard
- Chain Link Fence
- Zero Lot Line
Parking
- 2 Car Attached Garage
- Parking Included in Price
Home Design
- Traditional Architecture
- Vinyl Siding
Interior Spaces
- 4,950 Sq Ft Home
- 2-Story Property
- Ceiling Fan
- Combination Kitchen and Dining Room
- Laundry on main level
Kitchen
- Range
- Microwave
- Dishwasher
Bedrooms and Bathrooms
- 4 Bedrooms
- 4 Potential Bedrooms
Partially Finished Basement
- Basement Fills Entire Space Under The House
- Sump Pump
- Basement Window Egress
Outdoor Features
- Patio
- Porch
Schools
- Northpoint Elementary School
- Evans Jr High Middle School
- Normal Community High School
Utilities
- Central Air
- Heating System Uses Natural Gas
Community Details
- Mcgraw Park Subdivision
Listing and Financial Details
- Homeowner Tax Exemptions
Ownership History
Purchase Details
Home Financials for this Owner
Home Financials are based on the most recent Mortgage that was taken out on this home.Purchase Details
Home Financials for this Owner
Home Financials are based on the most recent Mortgage that was taken out on this home.Similar Homes in Bloomington, IL
Home Values in the Area
Average Home Value in this Area
Purchase History
| Date | Type | Sale Price | Title Company |
|---|---|---|---|
| Warranty Deed | $227,000 | Alliance Land Title | |
| Warranty Deed | $150,000 | Frontier Title Co |
Mortgage History
| Date | Status | Loan Amount | Loan Type |
|---|---|---|---|
| Open | $215,500 | New Conventional | |
| Previous Owner | $120,000 | No Value Available | |
| Previous Owner | $112,000 | New Conventional |
Property History
| Date | Event | Price | Change | Sq Ft Price |
|---|---|---|---|---|
| 09/20/2021 09/20/21 | Sold | $227,000 | +26.2% | $46 / Sq Ft |
| 08/21/2021 08/21/21 | Pending | -- | -- | -- |
| 08/20/2021 08/20/21 | For Sale | $179,900 | +19.9% | $36 / Sq Ft |
| 05/17/2013 05/17/13 | Sold | $150,000 | -6.2% | $98 / Sq Ft |
| 04/24/2013 04/24/13 | Pending | -- | -- | -- |
| 06/22/2012 06/22/12 | For Sale | $159,900 | -- | $104 / Sq Ft |
Tax History Compared to Growth
Tax History
| Year | Tax Paid | Tax Assessment Tax Assessment Total Assessment is a certain percentage of the fair market value that is determined by local assessors to be the total taxable value of land and additions on the property. | Land | Improvement |
|---|---|---|---|---|
| 2024 | $4,900 | $82,516 | $15,722 | $66,794 |
| 2022 | $4,900 | $61,457 | $11,710 | $49,747 |
| 2021 | $4,374 | $54,919 | $10,398 | $44,521 |
| 2020 | $4,245 | $53,423 | $10,115 | $43,308 |
| 2019 | $4,029 | $52,515 | $9,943 | $42,572 |
| 2018 | $3,936 | $51,485 | $9,748 | $41,737 |
| 2017 | $3,776 | $51,485 | $9,748 | $41,737 |
| 2016 | $3,766 | $51,485 | $9,748 | $41,737 |
| 2015 | $3,774 | $51,578 | $9,766 | $41,812 |
| 2014 | $3,732 | $51,578 | $9,766 | $41,812 |
| 2013 | -- | $51,578 | $9,766 | $41,812 |
Agents Affiliated with this Home
-

Seller's Agent in 2021
Belinda Brock
RE/MAX
(309) 287-6105
58 Total Sales
-

Buyer's Agent in 2021
Raji Vijay
Brilliant Real Estate
(309) 532-4989
98 Total Sales
-

Seller's Agent in 2013
Liliana Taimoorazi
Coldwell Banker Real Estate Group
(309) 826-5559
256 Total Sales
Map
Source: Midwest Real Estate Data (MRED)
MLS Number: 11195276
APN: 15-31-403-014
- 1111 Rader Run
- 1124 Rader Run
- 7 Crosswinds Ct
- 1313 Woodbine Rd
- 1412 Windham Hill Rd
- 1219 Nicki Dr
- 1 Windsong Way
- 11 Smokey Ct
- 7 Smokey Ct
- 59 Yukon Cir
- 12 Worthington Ct
- 2813 Dutchess Dr
- 1712 Royal Pointe Dr
- 1906 Vladimir Dr
- 404 Standish Dr
- 3901 Watertown Ln
- 2004 Withers Ln
- 12 Yotzonot Dr
- 1311 Bancroft Dr
- 2604 Airport Rd
